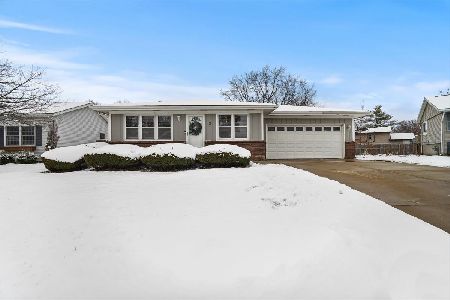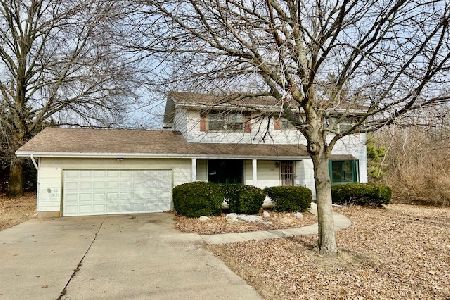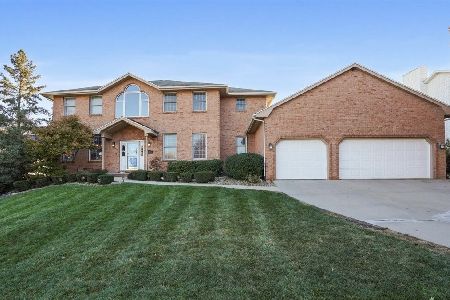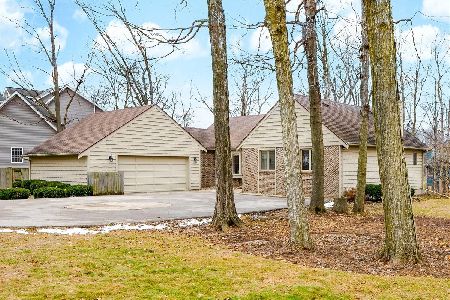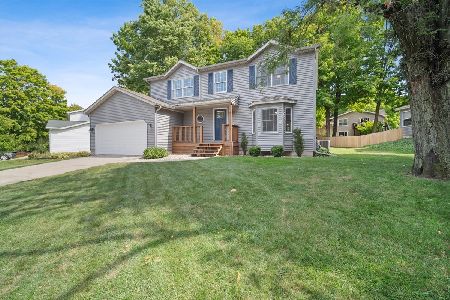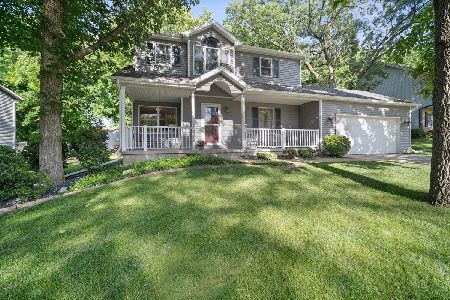10 Palm Court, Bloomington, Illinois 61701
$207,500
|
Sold
|
|
| Status: | Closed |
| Sqft: | 1,500 |
| Cost/Sqft: | $140 |
| Beds: | 3 |
| Baths: | 3 |
| Year Built: | 1989 |
| Property Taxes: | $5,132 |
| Days On Market: | 1575 |
| Lot Size: | 0,00 |
Description
Beautiful, spacious & well cared for 2 Story with 2.5 car garage on cul-de-sac street! Chef kitchen has newer corian countertops (2018), a pantry & is adjacent to open air Family Room that has sliders leading to the backyard- great for parties! Family Room has gas fireplace & 1/2 bath too. Master bedroom suite features WI closet & remodeled master bath (2017) with jacuzzi & seperate shower. All bedrooms good sizes. Main floor Living Room & formal Dining Room. The whole family will love the large rec room downstairs. Storage & roughed in bath in basement too. Hardwood floors in many rooms. Furnace & central air 2018. Magical backyard with tall trees, fire pit & deck. Seller offers $2500 flooring allowance. Ideal location in scenic Oakwoods subdivision with easy access to expressways.
Property Specifics
| Single Family | |
| — | |
| Traditional | |
| 1989 | |
| Full | |
| 2 STORY | |
| No | |
| — |
| Mc Lean | |
| Oakwoods | |
| 270 / Annual | |
| None | |
| Public | |
| Public Sewer | |
| 11233605 | |
| 2117151019 |
Nearby Schools
| NAME: | DISTRICT: | DISTANCE: | |
|---|---|---|---|
|
Grade School
Pepper Ridge Elementary |
5 | — | |
|
Middle School
Parkside Jr High |
5 | Not in DB | |
|
High School
Normal Community West High Schoo |
5 | Not in DB | |
Property History
| DATE: | EVENT: | PRICE: | SOURCE: |
|---|---|---|---|
| 5 Nov, 2021 | Sold | $207,500 | MRED MLS |
| 2 Oct, 2021 | Under contract | $209,900 | MRED MLS |
| 30 Sep, 2021 | Listed for sale | $209,900 | MRED MLS |
| 6 Mar, 2025 | Sold | $295,000 | MRED MLS |
| 5 Jan, 2025 | Under contract | $275,000 | MRED MLS |
| 30 Dec, 2024 | Listed for sale | $275,000 | MRED MLS |
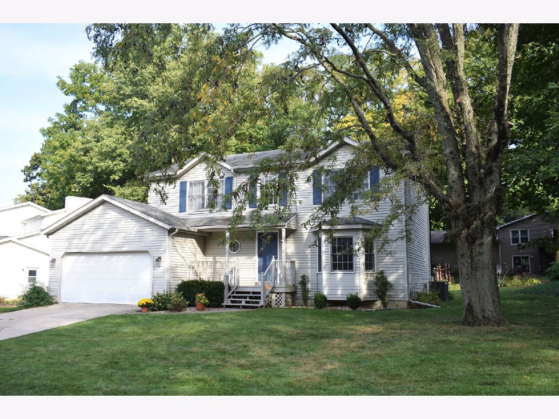
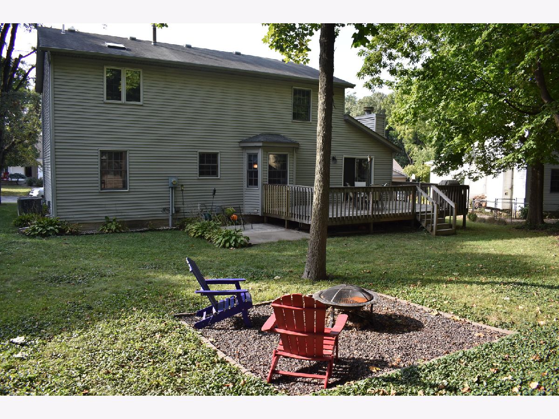
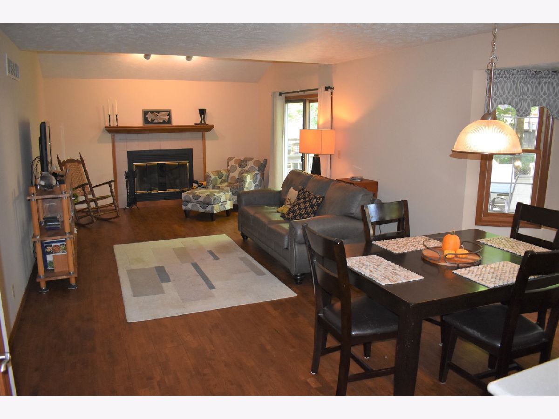
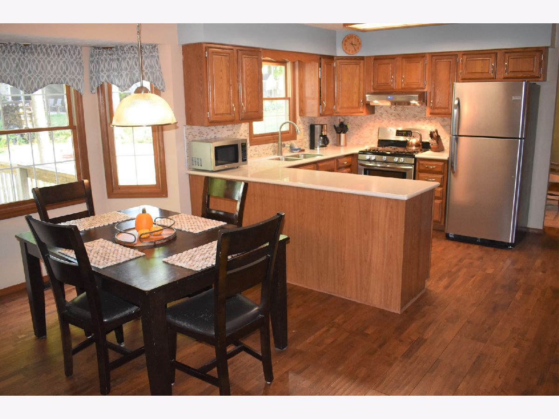
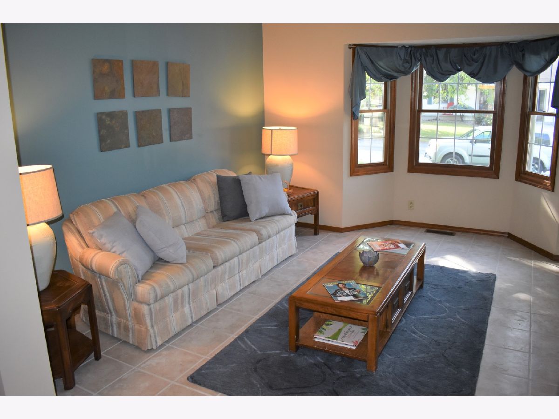
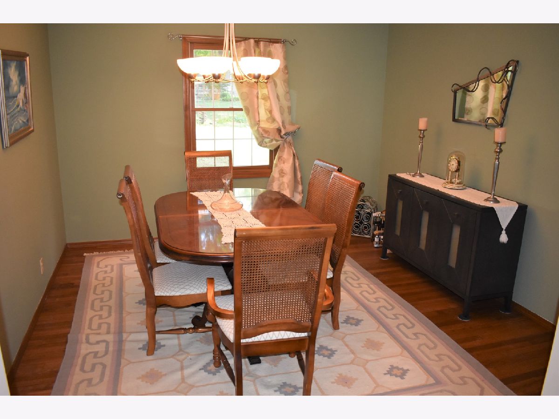
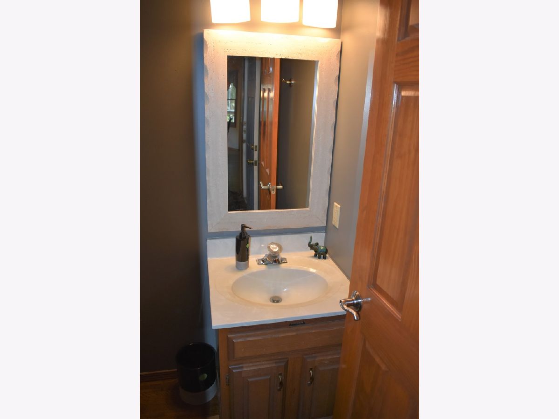
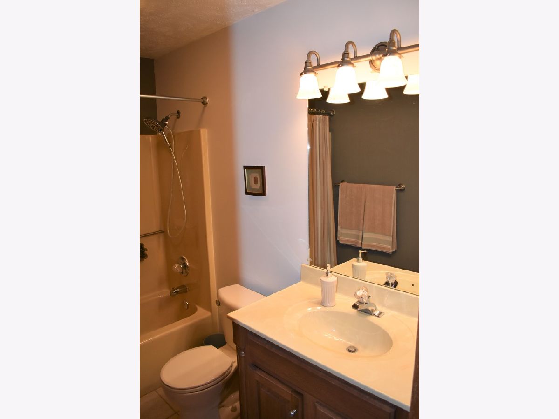
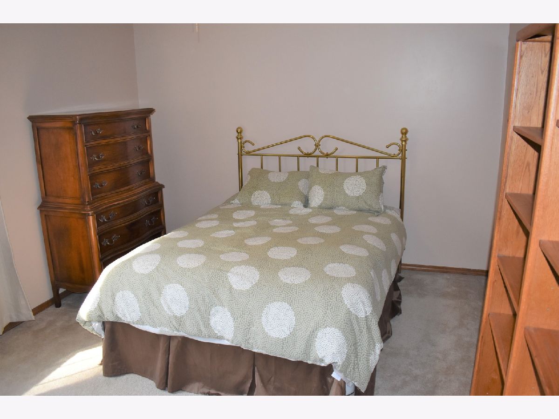
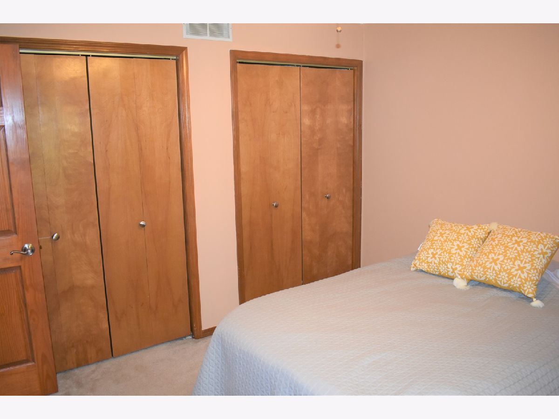
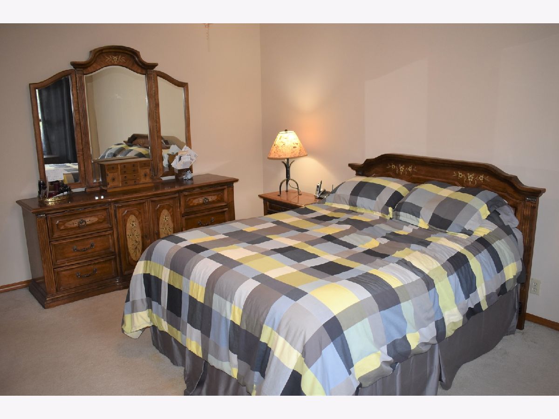
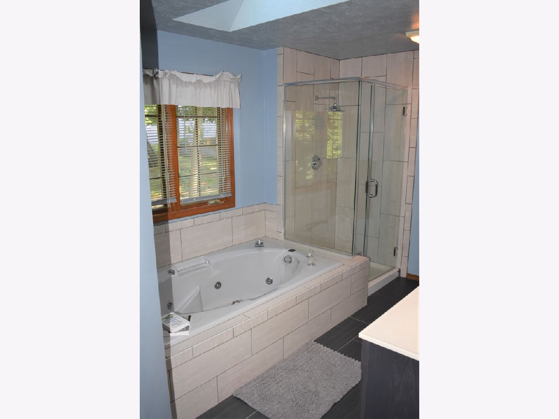
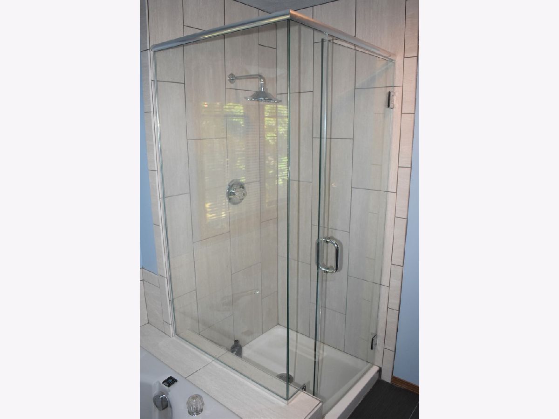
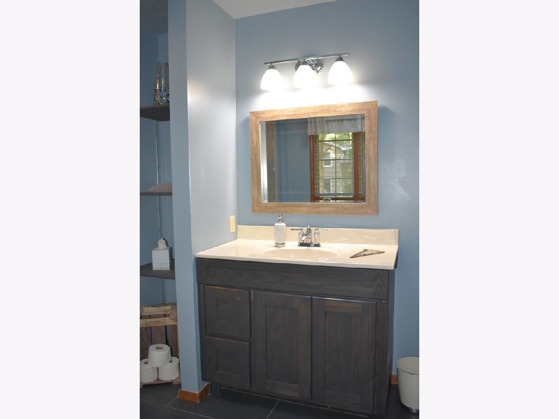
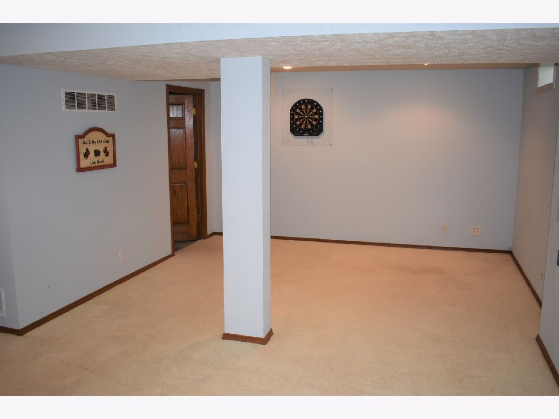
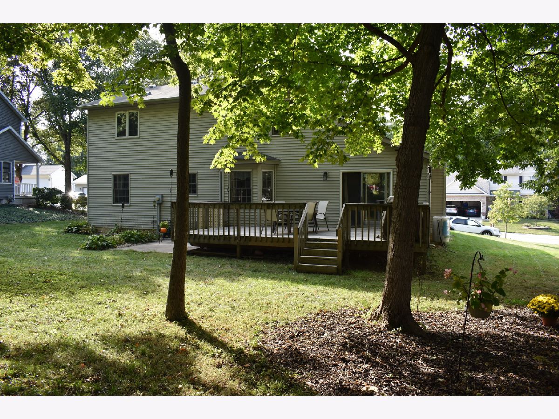
Room Specifics
Total Bedrooms: 3
Bedrooms Above Ground: 3
Bedrooms Below Ground: 0
Dimensions: —
Floor Type: Carpet
Dimensions: —
Floor Type: Carpet
Full Bathrooms: 3
Bathroom Amenities: Whirlpool,Separate Shower
Bathroom in Basement: 0
Rooms: Recreation Room,Storage
Basement Description: Partially Finished,Crawl,Bathroom Rough-In,Rec/Family Area,Storage Space
Other Specifics
| 2 | |
| Concrete Perimeter | |
| Concrete | |
| Deck, Porch, Outdoor Grill, Fire Pit | |
| Wooded,Mature Trees,Streetlights,Wood Fence | |
| 70 X 115 | |
| — | |
| Full | |
| Vaulted/Cathedral Ceilings, Hardwood Floors, First Floor Laundry, Walk-In Closet(s), Open Floorplan, Some Carpeting | |
| Range, Dishwasher, Refrigerator, Washer, Dryer, Disposal | |
| Not in DB | |
| Street Lights, Street Paved | |
| — | |
| — | |
| Attached Fireplace Doors/Screen, Gas Log, Gas Starter |
Tax History
| Year | Property Taxes |
|---|---|
| 2021 | $5,132 |
| 2025 | $5,979 |
Contact Agent
Nearby Similar Homes
Nearby Sold Comparables
Contact Agent
Listing Provided By
Farm & Lake Houses Real Estate

