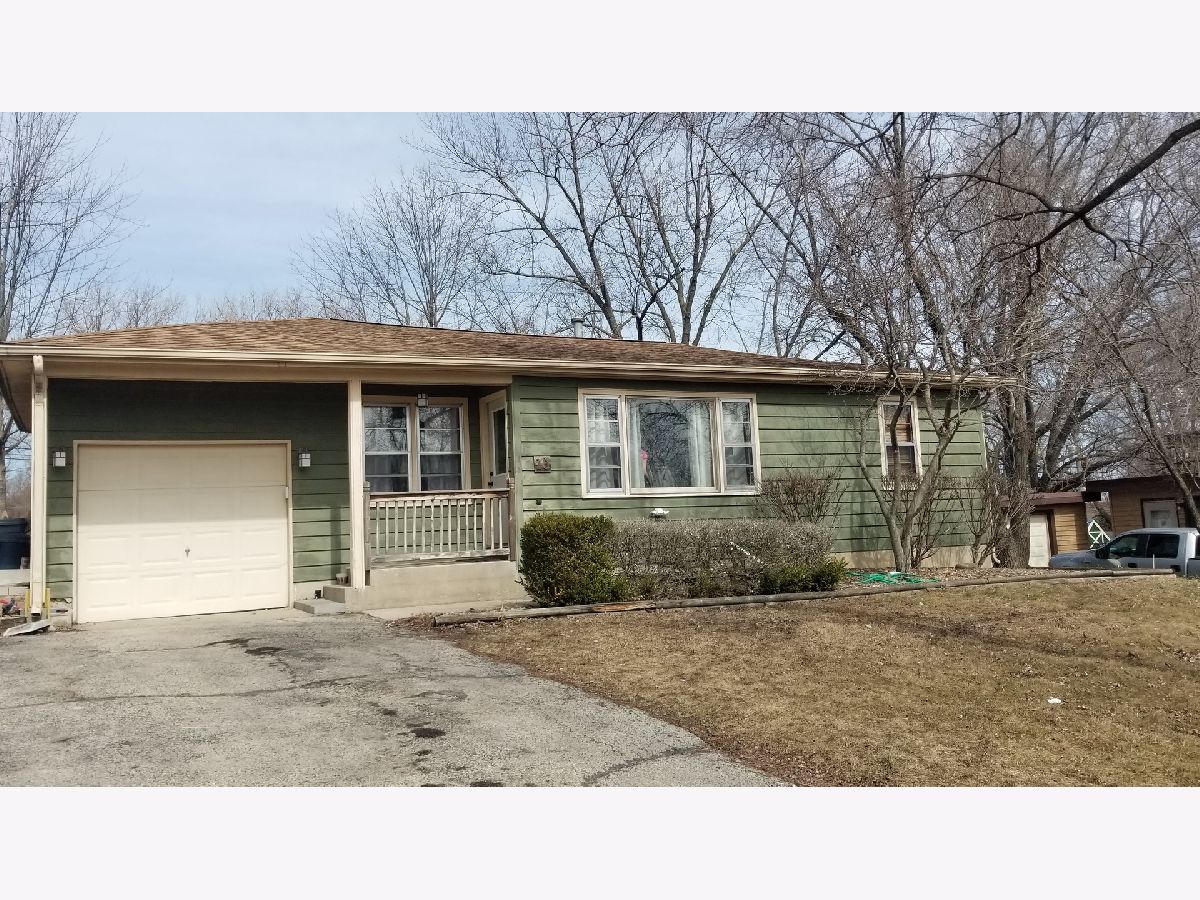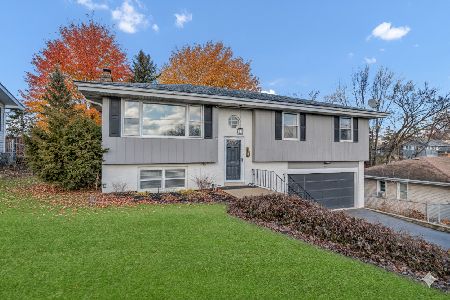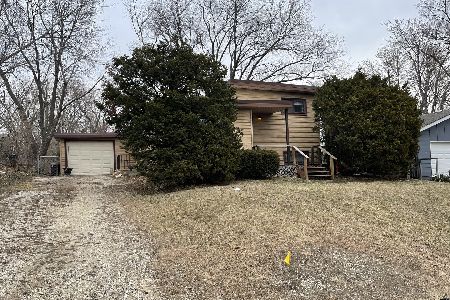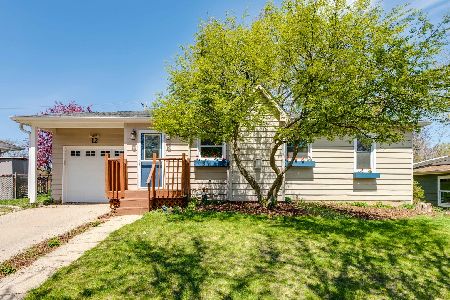10 Pershing Avenue, Lake In The Hills, Illinois 60156
$212,000
|
Sold
|
|
| Status: | Closed |
| Sqft: | 1,372 |
| Cost/Sqft: | $146 |
| Beds: | 3 |
| Baths: | 3 |
| Year Built: | 1952 |
| Property Taxes: | $4,394 |
| Days On Market: | 1791 |
| Lot Size: | 0,17 |
Description
Ctg A/I - Highly sought after Ranch with 3 bedrooms, 3 baths, Spacious Family Room with Fireplace with Gas Logs, Finished Basement & Fenced yard! The Living Room is currently furnished as a Formal Dining Room, How would you choose to use it?? Kitchen features Stainless Steel Appliances, French Door Ref, & Subway Tile Backsplash. The Master Bedroom has 2 closets and a Private Master Bath. The finished basement offers room to spread out. You can have a Rec Room, 2nd Family Room, Office, Workout Room...whatever you choose you will have a full bathroom in the basement so you won't have to run upstairs! And..there is a walk in closet or storage room. The basement has exterior access for safety and convenience. 2 car wide driveway for off street parking. The location is close to the parks and the lake where you can enjoy swimming at the beach, kayaking or maybe ice fishing in the winter with the purchase of a Lake Use Permit. Easy Access to the Randall Rd corridor! Selling As-Is
Property Specifics
| Single Family | |
| — | |
| Ranch | |
| 1952 | |
| Partial | |
| RANCH | |
| No | |
| 0.17 |
| Mc Henry | |
| — | |
| — / Not Applicable | |
| None | |
| Public | |
| Public Sewer | |
| 11018132 | |
| 1920302010 |
Nearby Schools
| NAME: | DISTRICT: | DISTANCE: | |
|---|---|---|---|
|
Grade School
Lincoln Prairie Elementary Schoo |
300 | — | |
|
Middle School
Westfield Community School |
300 | Not in DB | |
|
High School
H D Jacobs High School |
300 | Not in DB | |
Property History
| DATE: | EVENT: | PRICE: | SOURCE: |
|---|---|---|---|
| 18 Dec, 2012 | Sold | $103,900 | MRED MLS |
| 26 Sep, 2012 | Under contract | $103,900 | MRED MLS |
| 18 Sep, 2012 | Listed for sale | $103,900 | MRED MLS |
| 23 Apr, 2021 | Sold | $212,000 | MRED MLS |
| 15 Mar, 2021 | Under contract | $200,000 | MRED MLS |
| 11 Mar, 2021 | Listed for sale | $200,000 | MRED MLS |

Room Specifics
Total Bedrooms: 3
Bedrooms Above Ground: 3
Bedrooms Below Ground: 0
Dimensions: —
Floor Type: Wood Laminate
Dimensions: —
Floor Type: Wood Laminate
Full Bathrooms: 3
Bathroom Amenities: —
Bathroom in Basement: 1
Rooms: Family Room,Eating Area,Other Room
Basement Description: Partially Finished,Exterior Access
Other Specifics
| 1 | |
| — | |
| Asphalt | |
| Patio, Storms/Screens | |
| Fenced Yard | |
| 63X123 | |
| Unfinished | |
| Full | |
| Bar-Dry, Wood Laminate Floors, First Floor Bedroom, First Floor Full Bath, Bookcases | |
| Range, Microwave, Dishwasher, Refrigerator, Washer, Dryer, Stainless Steel Appliance(s), Water Softener, Water Softener Rented | |
| Not in DB | |
| Park, Lake, Street Paved | |
| — | |
| — | |
| Gas Log |
Tax History
| Year | Property Taxes |
|---|---|
| 2012 | $3,974 |
| 2021 | $4,394 |
Contact Agent
Nearby Similar Homes
Nearby Sold Comparables
Contact Agent
Listing Provided By
Baird & Warner Real Estate - Algonquin







