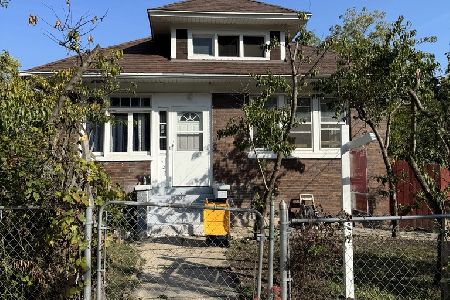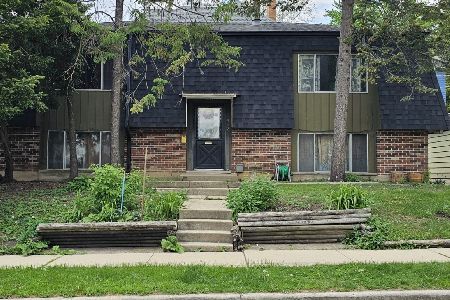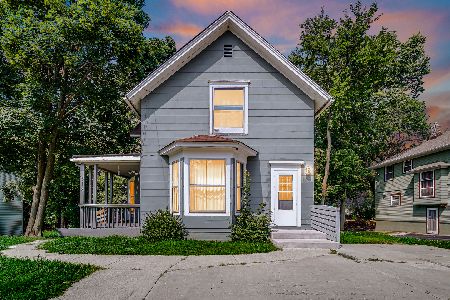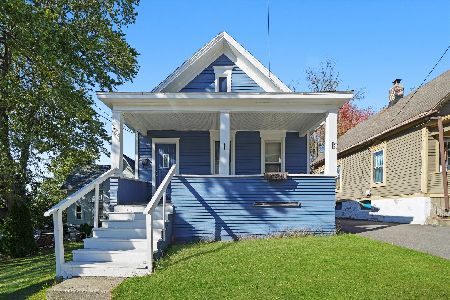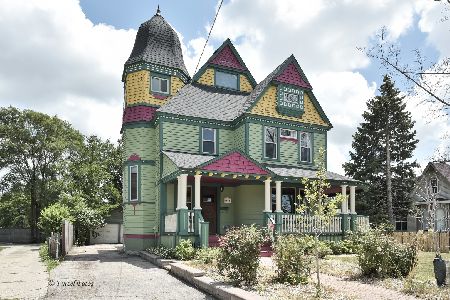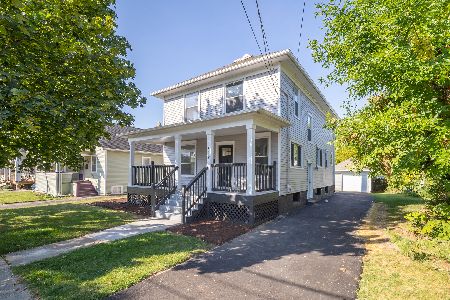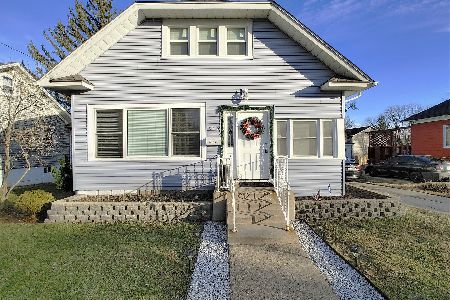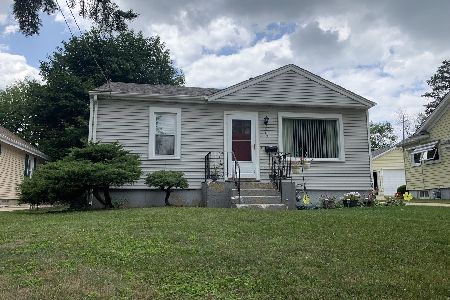10 Robey Street, Elgin, Illinois 60123
$215,100
|
Sold
|
|
| Status: | Closed |
| Sqft: | 1,708 |
| Cost/Sqft: | $126 |
| Beds: | 3 |
| Baths: | 2 |
| Year Built: | 1988 |
| Property Taxes: | $4,297 |
| Days On Market: | 2363 |
| Lot Size: | 0,14 |
Description
Impeccably Maintained Home, Move Right In! The Spacious Kitchen is the Heart of the Home. Plenty of cabinet/countertop space for all your needs. Cabinets feature slide out shelves. If you have allergies you will like the wood laminate flooring throughout that are also easy to clean. The backyard is perfect for entertaining with BOTH a spacious composite deck with a modern railing and a HUGE patio! There is a shed in the backyard to store your yard tools or toys and Almost the entire yard is fenced. Located on a dead end street there is very little traffic. Updates made by current owner include Kitchen cabinets, appliances, windows, exterior doors, garage door, new flooring, remodeled baths, new interior doors, replaced roof 2008 with complete tear off, replaced deck, patio and front porch, replaced furnace, C/A & 50 gallon Hot Water Heater, & replaced siding! Welcome Home!
Property Specifics
| Single Family | |
| — | |
| — | |
| 1988 | |
| Partial,Walkout | |
| RAISED RANCH | |
| No | |
| 0.14 |
| Kane | |
| — | |
| 0 / Not Applicable | |
| None | |
| Public | |
| Public Sewer | |
| 10401140 | |
| 0624163007 |
Nearby Schools
| NAME: | DISTRICT: | DISTANCE: | |
|---|---|---|---|
|
Grade School
Lowrie Elementary School |
46 | — | |
|
Middle School
Abbott Middle School |
46 | Not in DB | |
|
High School
Larkin High School |
46 | Not in DB | |
Property History
| DATE: | EVENT: | PRICE: | SOURCE: |
|---|---|---|---|
| 22 Jul, 2019 | Sold | $215,100 | MRED MLS |
| 7 Jun, 2019 | Under contract | $215,000 | MRED MLS |
| 5 Jun, 2019 | Listed for sale | $215,000 | MRED MLS |
Room Specifics
Total Bedrooms: 3
Bedrooms Above Ground: 3
Bedrooms Below Ground: 0
Dimensions: —
Floor Type: Wood Laminate
Dimensions: —
Floor Type: Wood Laminate
Full Bathrooms: 2
Bathroom Amenities: —
Bathroom in Basement: 1
Rooms: No additional rooms
Basement Description: Finished
Other Specifics
| 2 | |
| Concrete Perimeter | |
| Concrete | |
| Deck, Patio, Storms/Screens | |
| Fenced Yard | |
| 60X121X45X61X15X60 | |
| Unfinished | |
| None | |
| Wood Laminate Floors, Walk-In Closet(s) | |
| Range, Microwave, Dishwasher, Refrigerator, Washer, Dryer, Disposal | |
| Not in DB | |
| Street Lights, Street Paved | |
| — | |
| — | |
| — |
Tax History
| Year | Property Taxes |
|---|---|
| 2019 | $4,297 |
Contact Agent
Nearby Similar Homes
Contact Agent
Listing Provided By
Baird & Warner Real Estate

