10 Robin Hood Court, Lincolnshire, Illinois 60069
$575,000
|
Sold
|
|
| Status: | Closed |
| Sqft: | 2,564 |
| Cost/Sqft: | $205 |
| Beds: | 4 |
| Baths: | 3 |
| Year Built: | 1972 |
| Property Taxes: | $12,691 |
| Days On Market: | 1733 |
| Lot Size: | 0,49 |
Description
Perfectly nestled on a cul-de-sac lot on .49 acres of lush landscaping and mature trees. Brick paver walkway leads you to the covered front porch; envision yourself sitting out here enjoying a peaceful morning while you sip on your morning coffee. Step through the front door where you are greeted by the inviting foyer with coat closet flanked by the formal dining room and living room that opens to the family room the perfect setup for hosting family and friends. Conversations and the night will flow with ease from room to room as the night goes on. The heart of the home, the kitchen is where you will find yourself creating new memories and recipes with loved ones. Showcasing 42" custom cabinetry, beautiful counter tops, glass subway tile backsplash, quality stainless steel appliances featuring a Samsung refrigerator, LG double oven, KitchenAid dishwasher and LG microwave. Roll out some dough on the center island or pull up a seat for a causal bite to eat. Head to the family room when everyone is ready to relax and cozy up around a warm fire. Step out the slider to enjoy the night out on the brick paver patio in your private backyard with full size shed or have your friends over for a summer cookout. Back inside a half bath and laundry/mud room complete the main level. Retreat upstairs the spacious main bedroom offering a private bath with a dual sink vanity, standing shower, and access to the large walk-in closet - look at that closet organizer! Three additional bedrooms with generous closet space and a full bath with tub/shower combo complete the second level. Don't stop there! The finished basement offers added living space with the large rec room - host your next family movie or game night here! An added bonus room with plumbing for a sink is a great space for a second utility room or craft room! 2 car attached heated garage! Award winning school district. Close to shopping, restaurants and more! Come call this one home!
Property Specifics
| Single Family | |
| — | |
| Colonial | |
| 1972 | |
| Partial | |
| — | |
| No | |
| 0.49 |
| Lake | |
| — | |
| 0 / Not Applicable | |
| None | |
| Lake Michigan | |
| Public Sewer | |
| 11068591 | |
| 15133050060000 |
Nearby Schools
| NAME: | DISTRICT: | DISTANCE: | |
|---|---|---|---|
|
Grade School
Laura B Sprague School |
103 | — | |
|
Middle School
Daniel Wright Junior High School |
103 | Not in DB | |
|
High School
Adlai E Stevenson High School |
125 | Not in DB | |
Property History
| DATE: | EVENT: | PRICE: | SOURCE: |
|---|---|---|---|
| 27 Aug, 2007 | Sold | $572,000 | MRED MLS |
| 6 Jul, 2007 | Under contract | $599,900 | MRED MLS |
| 1 Jun, 2007 | Listed for sale | $599,900 | MRED MLS |
| 30 Jun, 2021 | Sold | $575,000 | MRED MLS |
| 1 May, 2021 | Under contract | $525,000 | MRED MLS |
| 28 Apr, 2021 | Listed for sale | $525,000 | MRED MLS |
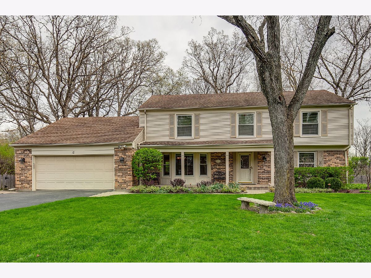
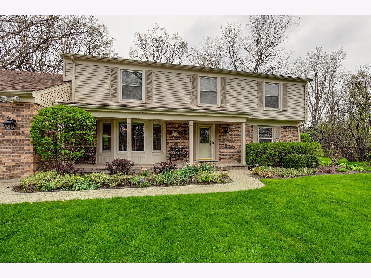
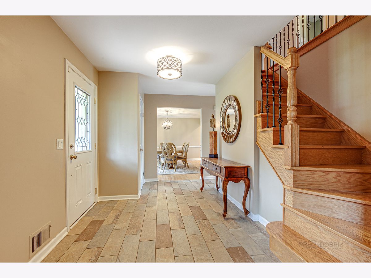

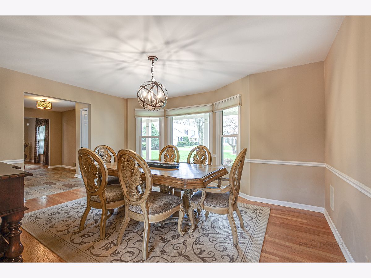
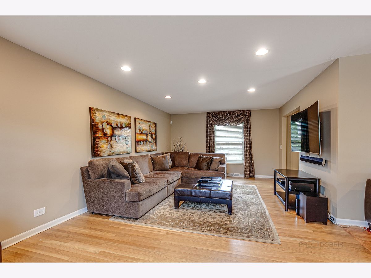
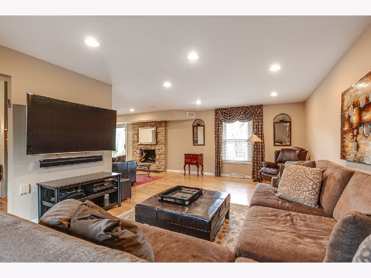
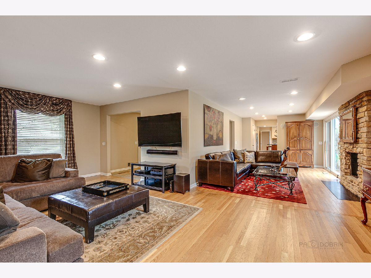
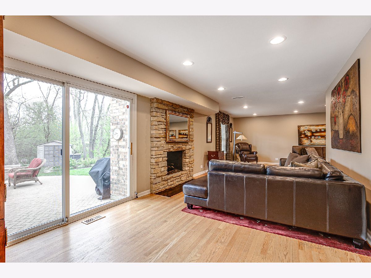
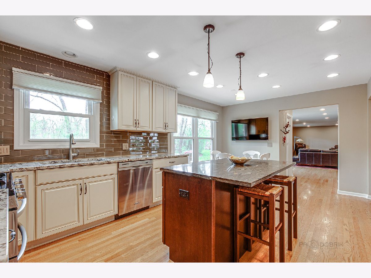
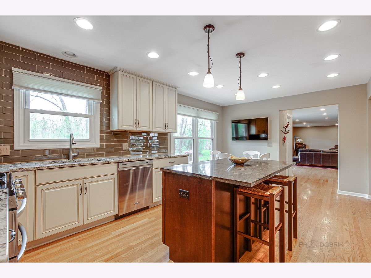
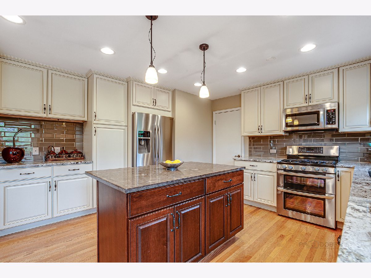
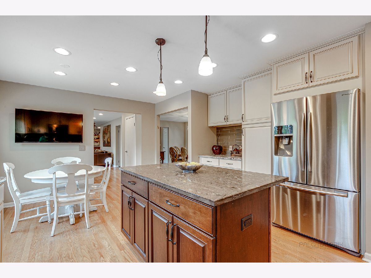
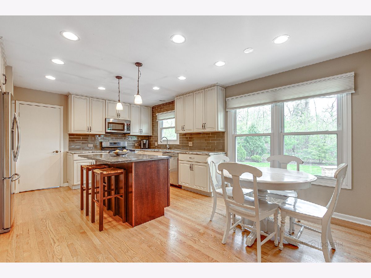
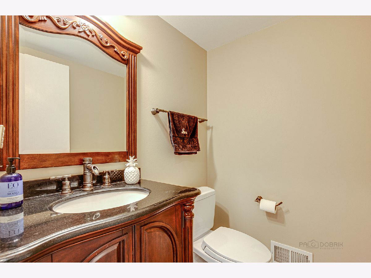

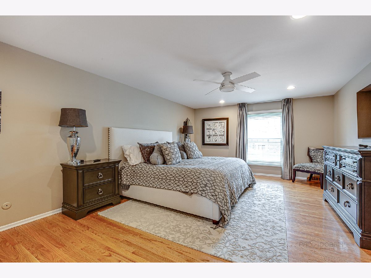
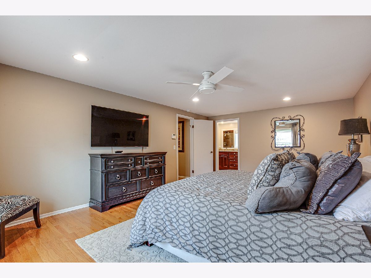
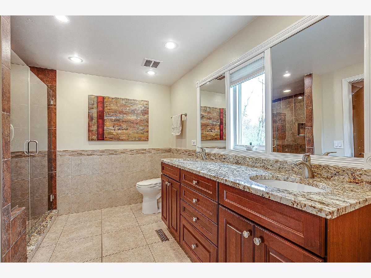
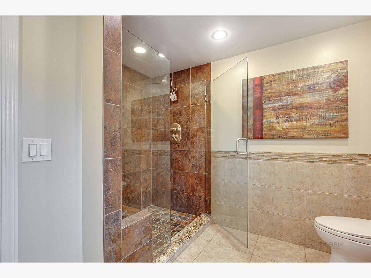
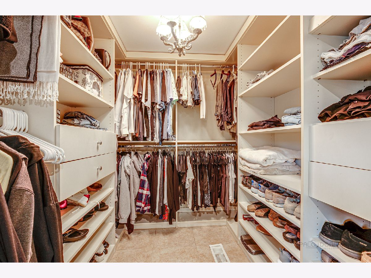
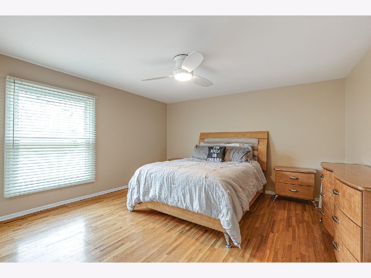
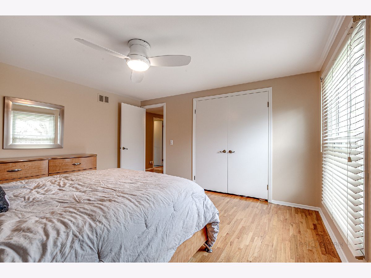
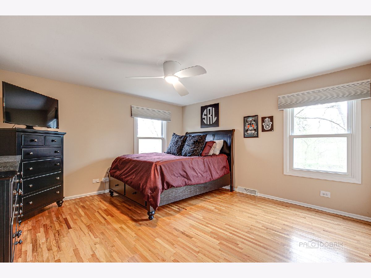
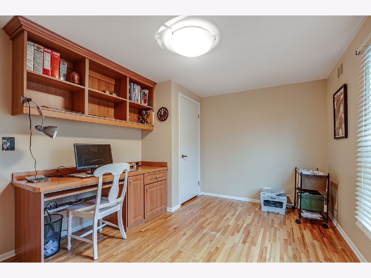
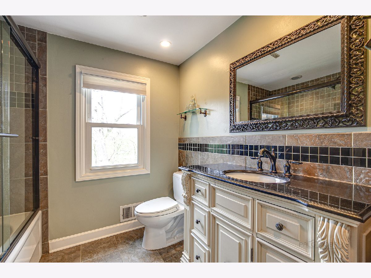
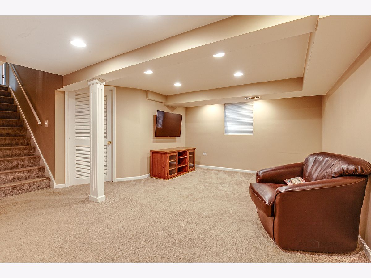
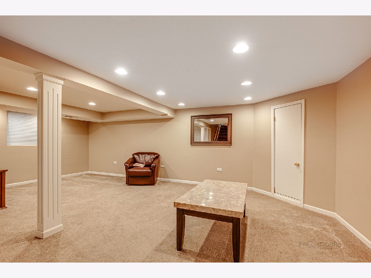
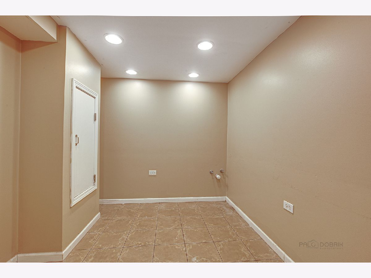
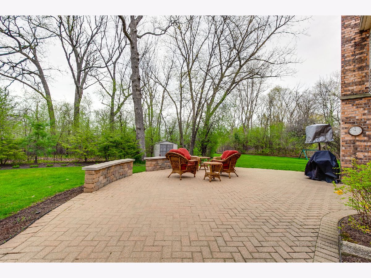
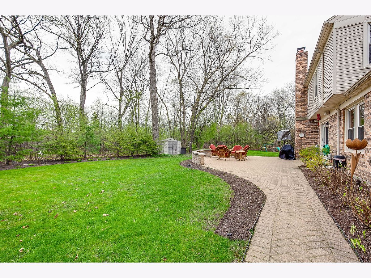
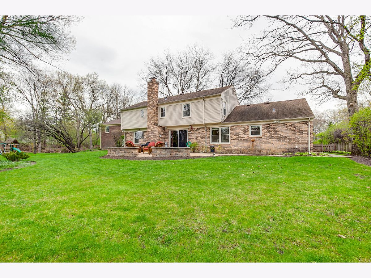
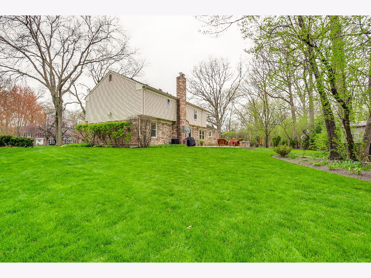
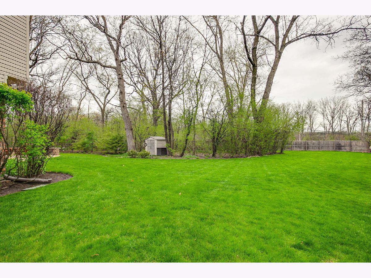
Room Specifics
Total Bedrooms: 4
Bedrooms Above Ground: 4
Bedrooms Below Ground: 0
Dimensions: —
Floor Type: Hardwood
Dimensions: —
Floor Type: Hardwood
Dimensions: —
Floor Type: Hardwood
Full Bathrooms: 3
Bathroom Amenities: Separate Shower,Double Sink
Bathroom in Basement: 0
Rooms: Foyer,Bonus Room,Recreation Room
Basement Description: Partially Finished,Rec/Family Area,Storage Space
Other Specifics
| 2 | |
| — | |
| Concrete | |
| Porch, Brick Paver Patio, Storms/Screens, Invisible Fence | |
| Cul-De-Sac,Landscaped,Wooded,Mature Trees | |
| 44X170X182X10X242 | |
| — | |
| Full | |
| Hardwood Floors, First Floor Laundry, Built-in Features, Walk-In Closet(s) | |
| Double Oven, Microwave, Dishwasher, Refrigerator, Washer, Dryer, Disposal, Stainless Steel Appliance(s) | |
| Not in DB | |
| Curbs, Street Paved | |
| — | |
| — | |
| Attached Fireplace Doors/Screen, Gas Log |
Tax History
| Year | Property Taxes |
|---|---|
| 2007 | $10,060 |
| 2021 | $12,691 |
Contact Agent
Nearby Similar Homes
Nearby Sold Comparables
Contact Agent
Listing Provided By
RE/MAX Suburban






