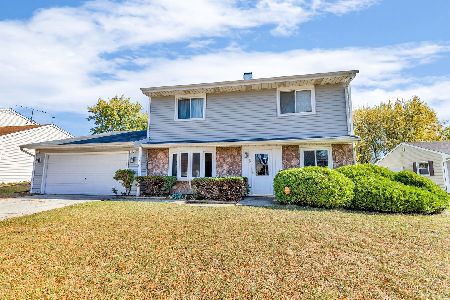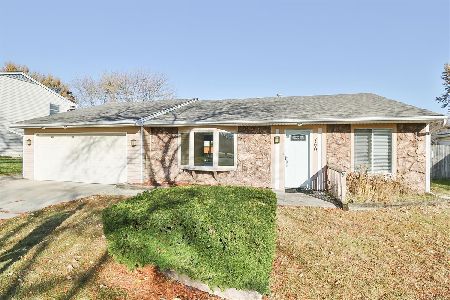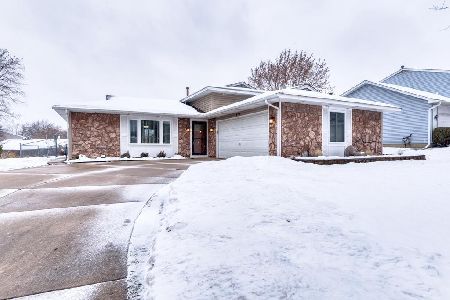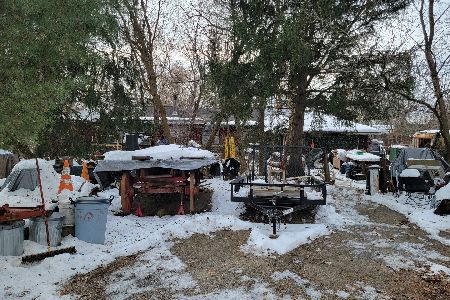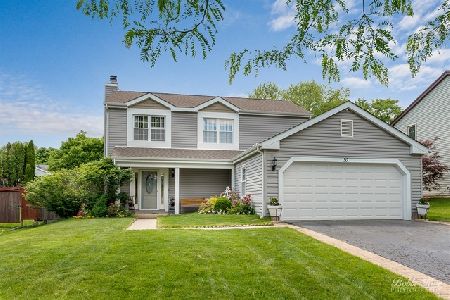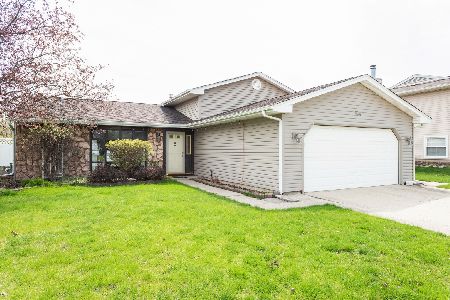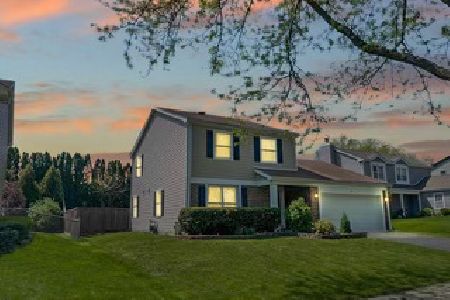10 Rosewood Drive, Roselle, Illinois 60172
$395,000
|
Sold
|
|
| Status: | Closed |
| Sqft: | 2,601 |
| Cost/Sqft: | $154 |
| Beds: | 5 |
| Baths: | 3 |
| Year Built: | 1983 |
| Property Taxes: | $8,603 |
| Days On Market: | 2632 |
| Lot Size: | 0,21 |
Description
Great Schools District 12!!!!! Looking for more spacious property...6 bedrooms with a very LARGE ATTIC ? This might be it!!! 2-story brick & siding single family home with 2,601 SQF/attached 2.5 car garage/driveway/ patio/2x balconies/storage shed/corner lot/ fenced in good sized backyard in decent shape!!! 2nd floor is featuring master bedroom with full master bathroom with double sink & tub/additional 5 bedrooms & 2nd full bathroom. There is also a very large attic. 1st floor is featuring open living room with 1/2 bathroom/laundry closet/separate dining room/fully appliance eat in kitchen /family room with gas fireplace & access to patio. There are wood floor & ceramic floor in the bathrooms/ceiling fans with remote control. It is close to schools/expressway/shopping/restaurants!!! Do not wait and make an offer today!!! The owner of this property is a Licensed Real Estate Broker.
Property Specifics
| Single Family | |
| — | |
| — | |
| 1983 | |
| None | |
| — | |
| No | |
| 0.21 |
| Du Page | |
| — | |
| 0 / Not Applicable | |
| None | |
| Public | |
| Public Sewer | |
| 10104082 | |
| 0204404019 |
Nearby Schools
| NAME: | DISTRICT: | DISTANCE: | |
|---|---|---|---|
|
Grade School
Spring Hills Elementary School |
12 | — | |
|
Middle School
Roselle Middle School |
12 | Not in DB | |
|
High School
Lake Park High School |
108 | Not in DB | |
Property History
| DATE: | EVENT: | PRICE: | SOURCE: |
|---|---|---|---|
| 24 Dec, 2018 | Sold | $395,000 | MRED MLS |
| 2 Dec, 2018 | Under contract | $399,900 | MRED MLS |
| — | Last price change | $409,900 | MRED MLS |
| 5 Oct, 2018 | Listed for sale | $409,900 | MRED MLS |
Room Specifics
Total Bedrooms: 5
Bedrooms Above Ground: 5
Bedrooms Below Ground: 0
Dimensions: —
Floor Type: Hardwood
Dimensions: —
Floor Type: Hardwood
Dimensions: —
Floor Type: Hardwood
Dimensions: —
Floor Type: —
Full Bathrooms: 3
Bathroom Amenities: Separate Shower,Double Sink,Full Body Spray Shower,Soaking Tub
Bathroom in Basement: 0
Rooms: Bedroom 5,Pantry
Basement Description: None
Other Specifics
| 2 | |
| Concrete Perimeter | |
| Asphalt | |
| Balcony | |
| — | |
| 9,054 | |
| Unfinished | |
| Full | |
| Hardwood Floors, First Floor Laundry | |
| Range, Microwave, Dishwasher, Refrigerator, Disposal, Stainless Steel Appliance(s) | |
| Not in DB | |
| Sidewalks, Street Lights, Other | |
| — | |
| — | |
| Wood Burning |
Tax History
| Year | Property Taxes |
|---|---|
| 2018 | $8,603 |
Contact Agent
Nearby Similar Homes
Nearby Sold Comparables
Contact Agent
Listing Provided By
Team Realty Co.

