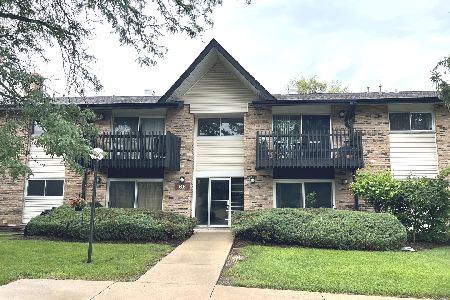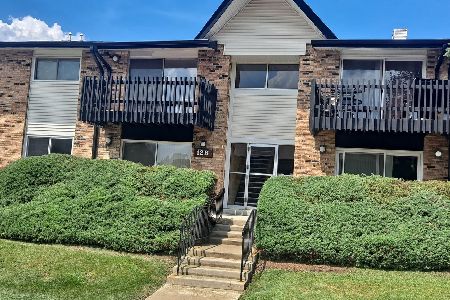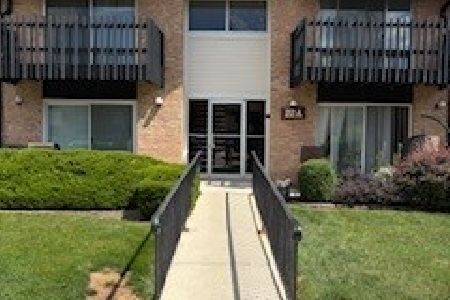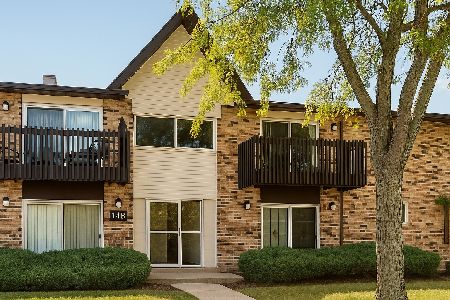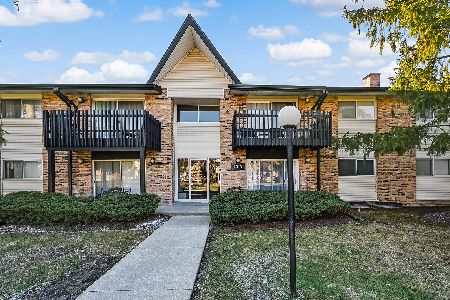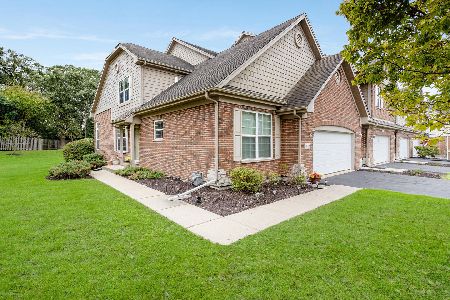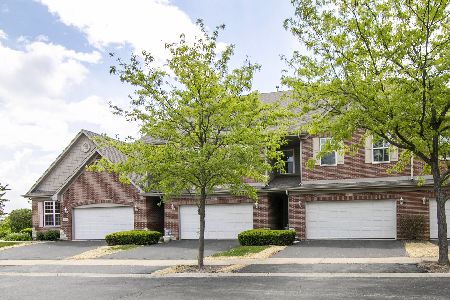10 S 434 Carrington Circle, Burr Ridge, Illinois 60527
$370,000
|
Sold
|
|
| Status: | Closed |
| Sqft: | 2,102 |
| Cost/Sqft: | $185 |
| Beds: | 3 |
| Baths: | 4 |
| Year Built: | 2007 |
| Property Taxes: | $5,851 |
| Days On Market: | 2913 |
| Lot Size: | 0,00 |
Description
Unheard of space in Burr Ridge. Stunning luxury townhome that lives like a single family home-over 3100 sq feet of uncompromising finishes.Sunny END UNIT w Eastern exposure-the difference is in the details. Dramatic 2 story entry highlights soaring ceilings. Formal living room perfect for entertaining.Adjacent dining room w gorgeous views.Culinary kitchen boasts premium stainless steel appliance package & quartz countertops.Pantry,pull out drawers,custom tile backsplash,upgraded cabinetry w glass doors.Light,bright & open second floor w loft/reading area.3 spacious bedrooms upstairs- luxe master suite w enormous walk in closet.Spa like master bath w Oasis jetted tub,separate oversized shower,dual sink & extended vanity.Professionally finished basement w rec room,4th bedroom/den& sharp full bath is perfect for an inlaw/guest room. Humdifier,75 gal HWH, epoxy garage floor-this home has it all.Private entrance, enjoy park like views from the deck.Walk to gorgeous Waterfall Glen.A 10
Property Specifics
| Condos/Townhomes | |
| 2 | |
| — | |
| 2007 | |
| Full,English | |
| CHESTNUT | |
| No | |
| — |
| Du Page | |
| Villas At The Oaks | |
| 234 / Monthly | |
| Insurance,Exterior Maintenance,Lawn Care,Snow Removal | |
| Public | |
| Public Sewer | |
| 09842781 | |
| 1002301003 |
Property History
| DATE: | EVENT: | PRICE: | SOURCE: |
|---|---|---|---|
| 20 Mar, 2018 | Sold | $370,000 | MRED MLS |
| 3 Feb, 2018 | Under contract | $389,900 | MRED MLS |
| 27 Jan, 2018 | Listed for sale | $389,900 | MRED MLS |
Room Specifics
Total Bedrooms: 4
Bedrooms Above Ground: 3
Bedrooms Below Ground: 1
Dimensions: —
Floor Type: —
Dimensions: —
Floor Type: —
Dimensions: —
Floor Type: —
Full Bathrooms: 4
Bathroom Amenities: Whirlpool,Separate Shower,Double Sink
Bathroom in Basement: 1
Rooms: Breakfast Room,Gallery,Loft,Storage,Utility Room-2nd Floor
Basement Description: Finished
Other Specifics
| 2 | |
| Concrete Perimeter | |
| Asphalt | |
| Deck, Patio, End Unit | |
| Common Grounds,Landscaped | |
| COMMON GROUNDS | |
| — | |
| Full | |
| Vaulted/Cathedral Ceilings, Skylight(s), In-Law Arrangement, Second Floor Laundry, Laundry Hook-Up in Unit | |
| Microwave, Dishwasher, Refrigerator, Washer, Dryer, Disposal, Stainless Steel Appliance(s), Cooktop, Built-In Oven | |
| Not in DB | |
| — | |
| — | |
| — | |
| — |
Tax History
| Year | Property Taxes |
|---|---|
| 2018 | $5,851 |
Contact Agent
Nearby Similar Homes
Nearby Sold Comparables
Contact Agent
Listing Provided By
Keller Williams Experience

