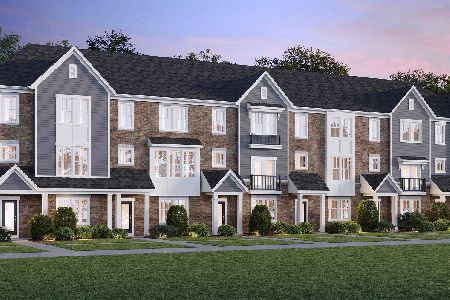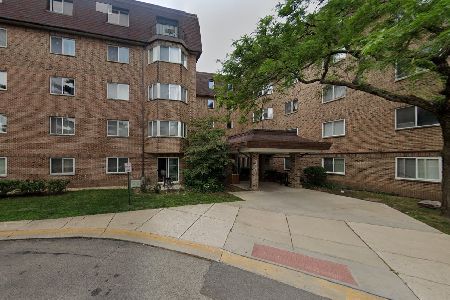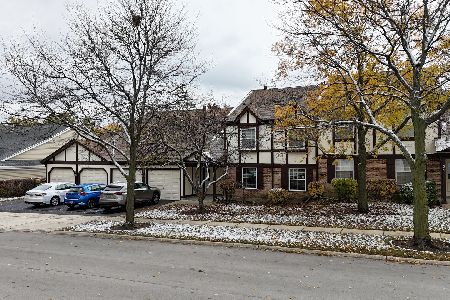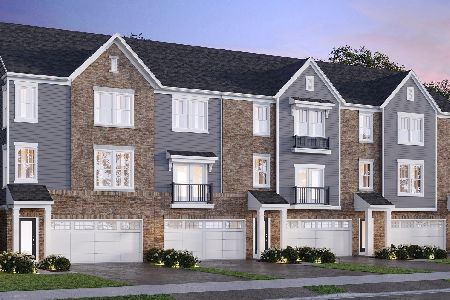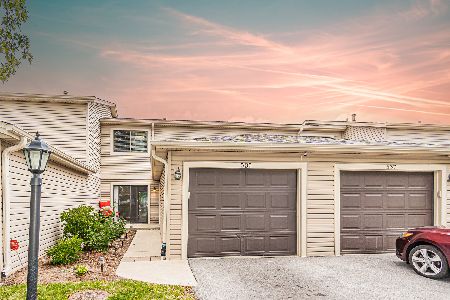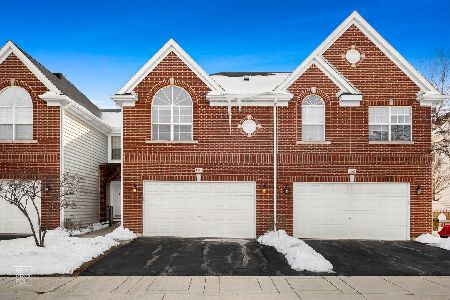10 Sarahs Grove Lane, Schaumburg, Illinois 60193
$205,000
|
Sold
|
|
| Status: | Closed |
| Sqft: | 1,142 |
| Cost/Sqft: | $184 |
| Beds: | 2 |
| Baths: | 2 |
| Year Built: | 1989 |
| Property Taxes: | $1,573 |
| Days On Market: | 3328 |
| Lot Size: | 0,00 |
Description
Rare end unit Ranch townhome with 2 car garage and fenced side yard with deck. Updates include new carpet and fresh paint throughout. Vaulted ceilings in most rooms. Living room has large Palladian window and gas start fireplace with gas logs and decorative mantle. Sizeable kitchen has lots of storage and a slider that opens to deck and fenced backyard. Large master opens to master bath with double sink, shower, WIC and private bathroom area. Great location - within walking distance to library and shops!
Property Specifics
| Condos/Townhomes | |
| 1 | |
| — | |
| 1989 | |
| None | |
| AVALON | |
| No | |
| — |
| Cook | |
| Sarahs Grove | |
| 214 / Monthly | |
| Exterior Maintenance,Lawn Care,Scavenger,Snow Removal | |
| Lake Michigan | |
| Public Sewer | |
| 09401412 | |
| 07223160140000 |
Nearby Schools
| NAME: | DISTRICT: | DISTANCE: | |
|---|---|---|---|
|
Grade School
Dirksen Elementary School |
54 | — | |
|
Middle School
Robert Frost Junior High School |
54 | Not in DB | |
|
High School
Schaumburg High School |
211 | Not in DB | |
Property History
| DATE: | EVENT: | PRICE: | SOURCE: |
|---|---|---|---|
| 8 Sep, 2016 | Sold | $194,000 | MRED MLS |
| 29 Jul, 2016 | Under contract | $205,000 | MRED MLS |
| 22 Jul, 2016 | Listed for sale | $205,000 | MRED MLS |
| 18 Jan, 2017 | Sold | $205,000 | MRED MLS |
| 30 Dec, 2016 | Under contract | $209,900 | MRED MLS |
| 7 Dec, 2016 | Listed for sale | $209,900 | MRED MLS |
Room Specifics
Total Bedrooms: 2
Bedrooms Above Ground: 2
Bedrooms Below Ground: 0
Dimensions: —
Floor Type: Carpet
Full Bathrooms: 2
Bathroom Amenities: Handicap Shower,Double Sink,Soaking Tub
Bathroom in Basement: 0
Rooms: Foyer,Walk In Closet
Basement Description: Slab
Other Specifics
| 2 | |
| Concrete Perimeter | |
| Asphalt | |
| Deck, Storms/Screens, End Unit | |
| Fenced Yard | |
| 5535 SQ FT | |
| — | |
| Full | |
| Vaulted/Cathedral Ceilings, First Floor Bedroom, First Floor Laundry, First Floor Full Bath, Laundry Hook-Up in Unit | |
| Range, Dishwasher, Refrigerator, Washer, Dryer, Disposal | |
| Not in DB | |
| — | |
| — | |
| — | |
| Attached Fireplace Doors/Screen, Gas Log, Gas Starter |
Tax History
| Year | Property Taxes |
|---|---|
| 2016 | $5,316 |
| 2017 | $1,573 |
Contact Agent
Nearby Similar Homes
Nearby Sold Comparables
Contact Agent
Listing Provided By
The Royal Family Real Estate

