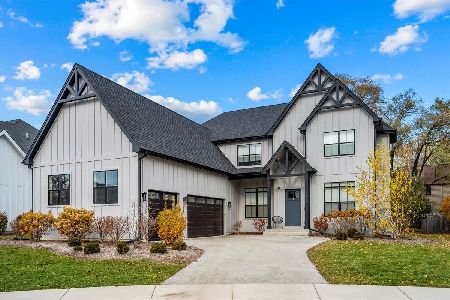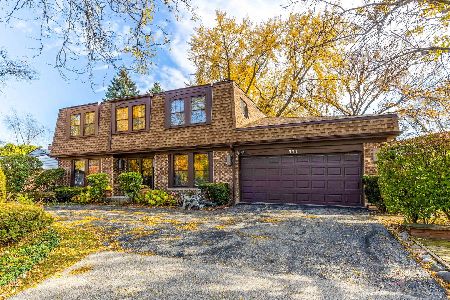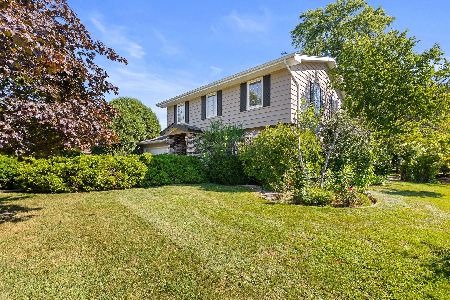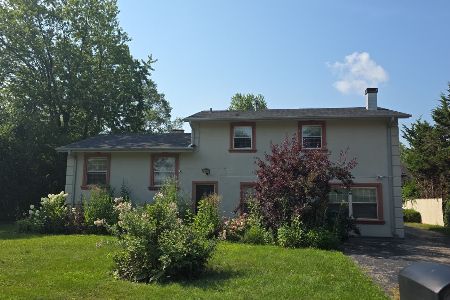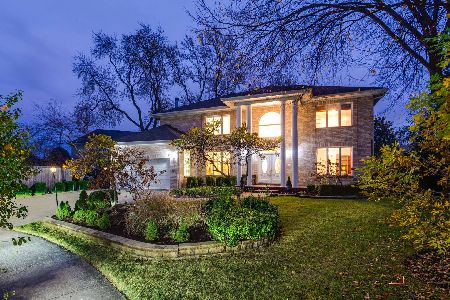10 Spencer Court, Deerfield, Illinois 60015
$571,000
|
Sold
|
|
| Status: | Closed |
| Sqft: | 3,229 |
| Cost/Sqft: | $184 |
| Beds: | 5 |
| Baths: | 5 |
| Year Built: | 1998 |
| Property Taxes: | $19,597 |
| Days On Market: | 3928 |
| Lot Size: | 0,34 |
Description
Architectural Gem! This spacious and bright 5 BR home boasts soaring ceilings and open floor plan, all situated on a prof. landscaped cul de sac. The Eat-in kitchen is well appointed with stainless steel Bosch appliances and overlooks a family room with fireplace. Patio doors lead to a sun-drenched deck for grilling and dining al fresco. Master suite has tray ceiling, sitting area w/large bay window, his & her walk-in closets and a huge master bath that completes this private retreat. 3 additional bedrooms on the 2nd floor have magnificent vaulted ceilings. The main floor has a 5th BR and another full bath which can be used as an office or one-floor living. A heated bonus room in the garage is perfectly suited to being an exercise room or office. Main floor laundry plus an additional laundry room in the finished basement. Lovingly maintained by the original owners. Award-Winning Deerfield School District. Nothing to do but MOVE IN! **TAXES HAVE NEVER BEEN APPEALED**
Property Specifics
| Single Family | |
| — | |
| Contemporary | |
| 1998 | |
| Full | |
| — | |
| No | |
| 0.34 |
| Lake | |
| — | |
| 0 / Not Applicable | |
| None | |
| Lake Michigan | |
| Public Sewer | |
| 08894712 | |
| 16323160380000 |
Nearby Schools
| NAME: | DISTRICT: | DISTANCE: | |
|---|---|---|---|
|
Grade School
South Park Elementary School |
109 | — | |
|
Middle School
Charles J Caruso Middle School |
109 | Not in DB | |
|
High School
Deerfield High School |
113 | Not in DB | |
Property History
| DATE: | EVENT: | PRICE: | SOURCE: |
|---|---|---|---|
| 18 Apr, 2016 | Sold | $571,000 | MRED MLS |
| 29 Feb, 2016 | Under contract | $593,000 | MRED MLS |
| — | Last price change | $633,000 | MRED MLS |
| 17 Apr, 2015 | Listed for sale | $720,000 | MRED MLS |
Room Specifics
Total Bedrooms: 5
Bedrooms Above Ground: 5
Bedrooms Below Ground: 0
Dimensions: —
Floor Type: Carpet
Dimensions: —
Floor Type: Carpet
Dimensions: —
Floor Type: Carpet
Dimensions: —
Floor Type: —
Full Bathrooms: 5
Bathroom Amenities: Whirlpool,Separate Shower,Double Sink
Bathroom in Basement: 1
Rooms: Bonus Room,Bedroom 5,Recreation Room,Storage
Basement Description: Finished
Other Specifics
| 2 | |
| Concrete Perimeter | |
| Brick | |
| Deck, Porch | |
| Cul-De-Sac,Fenced Yard,Irregular Lot,Landscaped | |
| 137X121X21X22X126X38X21 | |
| Unfinished | |
| Full | |
| Vaulted/Cathedral Ceilings, Hardwood Floors, First Floor Bedroom, First Floor Laundry, First Floor Full Bath | |
| Microwave, Dishwasher, High End Refrigerator, Washer, Dryer, Disposal, Stainless Steel Appliance(s) | |
| Not in DB | |
| Sidewalks, Street Lights, Street Paved | |
| — | |
| — | |
| Gas Log, Gas Starter |
Tax History
| Year | Property Taxes |
|---|---|
| 2016 | $19,597 |
Contact Agent
Nearby Similar Homes
Nearby Sold Comparables
Contact Agent
Listing Provided By
Coldwell Banker Residential

