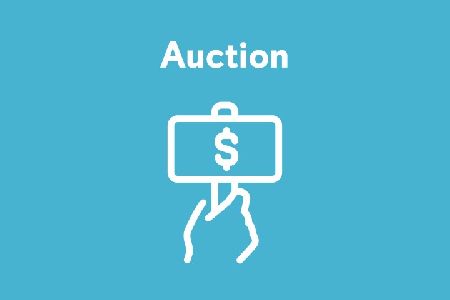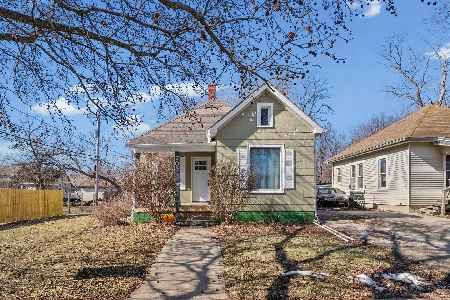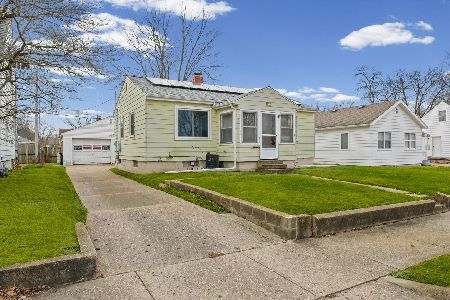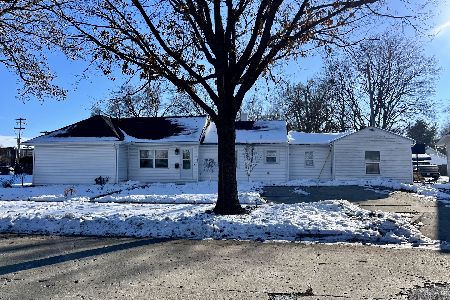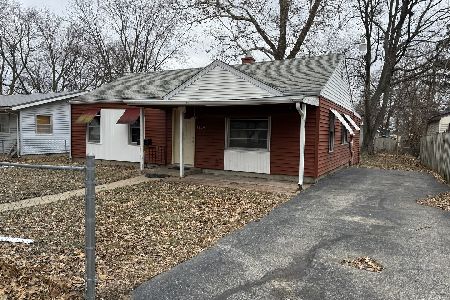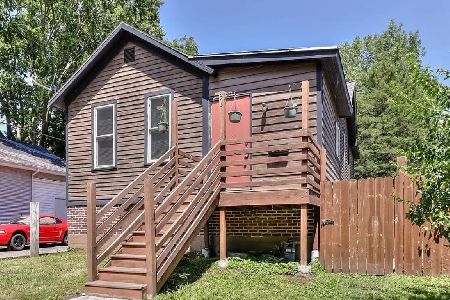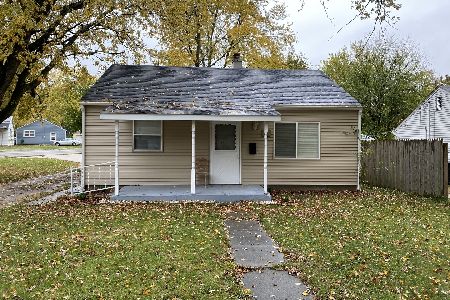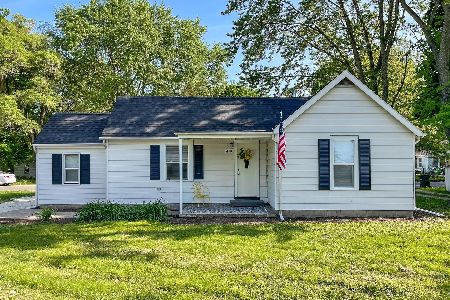10 Sunset Drive, Bloomington, Illinois 61701
$1,775,000
|
Sold
|
|
| Status: | Closed |
| Sqft: | 4,947 |
| Cost/Sqft: | $394 |
| Beds: | 5 |
| Baths: | 5 |
| Year Built: | 2005 |
| Property Taxes: | $23,943 |
| Days On Market: | 5479 |
| Lot Size: | 0,00 |
Description
One-of-a-Kind Ranch Chateau, Built by Johnston Builders, Spectacular Tree Lined Lot, Circle Drive, Detached Carriage House, Incredible Stone Landscaping, Awesome Entry, Staircase, Main Level Master Suite w/ Sitting Rm, Great Rm w/ Beamed Ceiling, Wet Bar, Full Stone FP, Martha Stewart Gourmet Kitchen, Pantry, Formal Dining, Stone/Wood Floors, Office/Exercise Rm, Guest Suite, Game Rm, Workshop & Much More! Must C!
Property Specifics
| Single Family | |
| — | |
| Tudor | |
| 2005 | |
| Full | |
| — | |
| No | |
| — |
| Mc Lean | |
| Not Applicable | |
| — / — | |
| — | |
| Public | |
| Public Sewer | |
| 10239861 | |
| 411434329026 |
Nearby Schools
| NAME: | DISTRICT: | DISTANCE: | |
|---|---|---|---|
|
Grade School
Bent Elementary |
87 | — | |
|
Middle School
Bloomington Jr High |
87 | Not in DB | |
|
High School
Bloomington High School |
87 | Not in DB | |
Property History
| DATE: | EVENT: | PRICE: | SOURCE: |
|---|---|---|---|
| 15 Jul, 2011 | Sold | $1,775,000 | MRED MLS |
| 2 Mar, 2011 | Under contract | $1,950,000 | MRED MLS |
| 1 Mar, 2011 | Listed for sale | $1,950,000 | MRED MLS |
| 4 Aug, 2023 | Sold | $1,790,000 | MRED MLS |
| 13 Jun, 2023 | Under contract | $1,949,000 | MRED MLS |
| — | Last price change | $2,249,000 | MRED MLS |
| 22 Apr, 2023 | Listed for sale | $2,249,000 | MRED MLS |
Room Specifics
Total Bedrooms: 5
Bedrooms Above Ground: 5
Bedrooms Below Ground: 0
Dimensions: —
Floor Type: Carpet
Dimensions: —
Floor Type: Carpet
Dimensions: —
Floor Type: Carpet
Dimensions: —
Floor Type: —
Full Bathrooms: 5
Bathroom Amenities: —
Bathroom in Basement: —
Rooms: Other Room,Family Room,Foyer
Basement Description: Partially Finished
Other Specifics
| 4 | |
| — | |
| — | |
| Patio, Porch | |
| Mature Trees,Landscaped | |
| 133 X 323 | |
| — | |
| Full | |
| First Floor Full Bath, Vaulted/Cathedral Ceilings, Skylight(s), Bar-Wet, Built-in Features, Walk-In Closet(s) | |
| Dishwasher, Refrigerator, Range, Washer, Dryer, Microwave | |
| Not in DB | |
| — | |
| — | |
| — | |
| Wood Burning |
Tax History
| Year | Property Taxes |
|---|---|
| 2011 | $23,943 |
| 2023 | $39,150 |
Contact Agent
Nearby Similar Homes
Nearby Sold Comparables
Contact Agent
Listing Provided By
RE/MAX Choice

