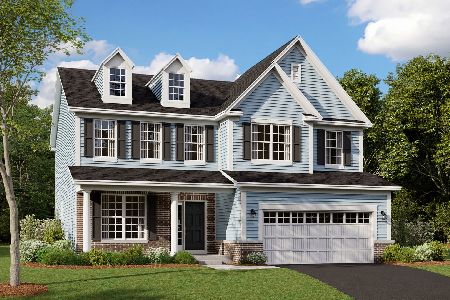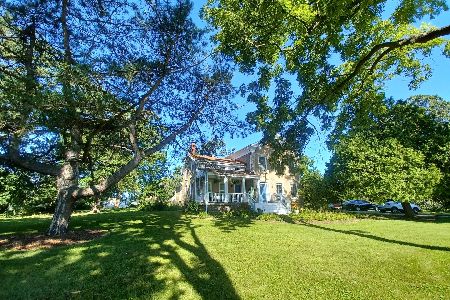10 Talismon Drive, Crystal Lake, Illinois 60012
$273,000
|
Sold
|
|
| Status: | Closed |
| Sqft: | 2,642 |
| Cost/Sqft: | $108 |
| Beds: | 3 |
| Baths: | 3 |
| Year Built: | 1957 |
| Property Taxes: | $6,516 |
| Days On Market: | 2353 |
| Lot Size: | 0,88 |
Description
Solid brick ranch with updates, totally redone. Interior completely painted in today's colors. All hardwood floors in main house just refinished. Huge great room with masonry fireplace, updated kitchen with eating area, the room complete with second masonry fireplace. Huge basement roughed in for bath, large rec/family room area. 2.5 garage. Plenty of room for your rv or truck, potential office zoning. Great location, In town lot on almost an acre across from much desired veteran acres. Walk to town, train, restaurant row and all the in town amenities. Country privacy with city conveniences. Excellent opportunity for in-home business, public office space, or easy to maneuver one level living for seniors. Versatile floor plan makes running your business from home a breeze. Large lot (.88 acres), with spacious, all brick, 3 br, 2 1/2 bth ranch home is a delight. Large kitchen eating area with second fireplace has a built in desk and shelves. Brightly lit and enclosed, heated breezeway between garage and house can be used to meet in-home business clients, as professional office space, personal family room, or even a relaxing Florida room. OH, THE POSSIBILITIES! Large basement has rough-in for full bath and huge unfinished area. There's even exterior stairway outside from the basement. A long, double wide, concrete driveway has plenty of room for parking. Looking for a large ranch home with endless possibilities, you've come to the right place.
Property Specifics
| Single Family | |
| — | |
| Ranch | |
| 1957 | |
| Full | |
| — | |
| No | |
| 0.88 |
| Mc Henry | |
| Parkview Estates | |
| 0 / Not Applicable | |
| None | |
| Private Well | |
| Septic-Private | |
| 10479463 | |
| 1432251041 |
Nearby Schools
| NAME: | DISTRICT: | DISTANCE: | |
|---|---|---|---|
|
Grade School
North Elementary School |
47 | — | |
|
Middle School
Hannah Beardsley Middle School |
47 | Not in DB | |
|
High School
Prairie Ridge High School |
155 | Not in DB | |
Property History
| DATE: | EVENT: | PRICE: | SOURCE: |
|---|---|---|---|
| 12 Nov, 2019 | Sold | $273,000 | MRED MLS |
| 15 Oct, 2019 | Under contract | $285,750 | MRED MLS |
| — | Last price change | $289,700 | MRED MLS |
| 8 Aug, 2019 | Listed for sale | $299,800 | MRED MLS |
Room Specifics
Total Bedrooms: 3
Bedrooms Above Ground: 3
Bedrooms Below Ground: 0
Dimensions: —
Floor Type: Hardwood
Dimensions: —
Floor Type: Hardwood
Full Bathrooms: 3
Bathroom Amenities: —
Bathroom in Basement: 0
Rooms: Office,Enclosed Porch Heated
Basement Description: Unfinished,Bathroom Rough-In
Other Specifics
| 2.5 | |
| — | |
| Concrete | |
| — | |
| — | |
| 225X208X225X208 | |
| — | |
| Full | |
| Hardwood Floors, First Floor Bedroom, First Floor Laundry, First Floor Full Bath | |
| Range, Dishwasher, Refrigerator, Washer, Dryer | |
| Not in DB | |
| Sidewalks, Street Paved | |
| — | |
| — | |
| Wood Burning |
Tax History
| Year | Property Taxes |
|---|---|
| 2019 | $6,516 |
Contact Agent
Nearby Similar Homes
Nearby Sold Comparables
Contact Agent
Listing Provided By
Berkshire Hathaway HomeServices Starck Real Estate







