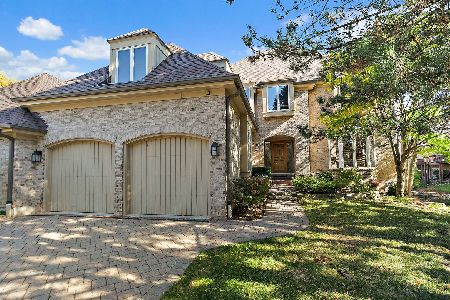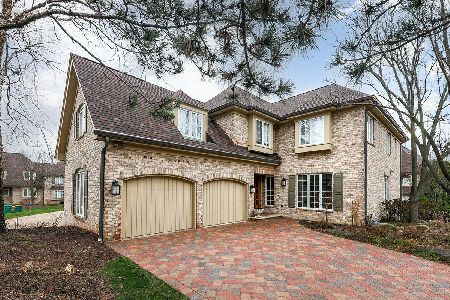10 Tartan Lakes Circle, Westmont, Illinois 60559
$550,000
|
Sold
|
|
| Status: | Closed |
| Sqft: | 3,150 |
| Cost/Sqft: | $190 |
| Beds: | 3 |
| Baths: | 3 |
| Year Built: | 1991 |
| Property Taxes: | $12,799 |
| Days On Market: | 2422 |
| Lot Size: | 0,00 |
Description
Custom Quality Brick Tartan Lakes Townhouse on beautiful lot located seconds away from Oak Brook's World Class Shopping in park-like setting, surrounded with miles of walking trails and dog park close by! This elegant well appointed town home features beautiful hardwood floors on the first level with open living and dining, plantation shutters, a custom white open concept kitchen with bar and eating area.Wet bar connected to great room.The family/great room boasts of soaring ceilings,mahogany fireplace surrounded by custom woodwork and built-in bookshelves, high end designer fixtures, and open staircase. Walk out deck from both dining and kitchen.Second Floor master suite features marble spa bath with separate separate shower and walk-in closet. Third bedroom/study also features full wall of custom built-ins and 2 closets. First floor laundry, heated two-car garage.Full unfinished basement with work bench and plenty of storage. Come enjoy this peaceful lifestyle in ideal location!
Property Specifics
| Condos/Townhomes | |
| 2 | |
| — | |
| 1991 | |
| Full | |
| TOWNHOME | |
| No | |
| — |
| Du Page | |
| Tartan Lakes | |
| 541 / Monthly | |
| Insurance,Security | |
| Lake Michigan | |
| Public Sewer | |
| 10397256 | |
| 0634406007 |
Nearby Schools
| NAME: | DISTRICT: | DISTANCE: | |
|---|---|---|---|
|
Grade School
J T Manning Elementary School |
201 | — | |
|
Middle School
Westmont Junior High School |
201 | Not in DB | |
|
High School
Westmont High School |
201 | Not in DB | |
Property History
| DATE: | EVENT: | PRICE: | SOURCE: |
|---|---|---|---|
| 3 Oct, 2019 | Sold | $550,000 | MRED MLS |
| 19 Aug, 2019 | Under contract | $600,000 | MRED MLS |
| — | Last price change | $615,000 | MRED MLS |
| 30 May, 2019 | Listed for sale | $615,000 | MRED MLS |
Room Specifics
Total Bedrooms: 3
Bedrooms Above Ground: 3
Bedrooms Below Ground: 0
Dimensions: —
Floor Type: Carpet
Dimensions: —
Floor Type: Carpet
Full Bathrooms: 3
Bathroom Amenities: Whirlpool,Separate Shower,Double Sink
Bathroom in Basement: 0
Rooms: Breakfast Room
Basement Description: Unfinished
Other Specifics
| 2 | |
| Concrete Perimeter | |
| Concrete | |
| Porch | |
| Corner Lot | |
| 81.86X44.49X74.98X28.99 | |
| — | |
| Full | |
| Vaulted/Cathedral Ceilings, Skylight(s), Hardwood Floors, First Floor Laundry, Built-in Features, Walk-In Closet(s) | |
| Double Oven, Microwave, Dishwasher, Refrigerator, Washer, Dryer, Disposal | |
| Not in DB | |
| — | |
| — | |
| — | |
| — |
Tax History
| Year | Property Taxes |
|---|---|
| 2019 | $12,799 |
Contact Agent
Nearby Similar Homes
Nearby Sold Comparables
Contact Agent
Listing Provided By
Baird & Warner






