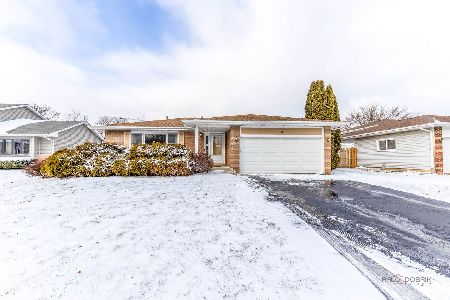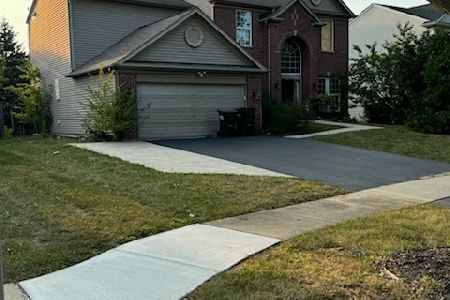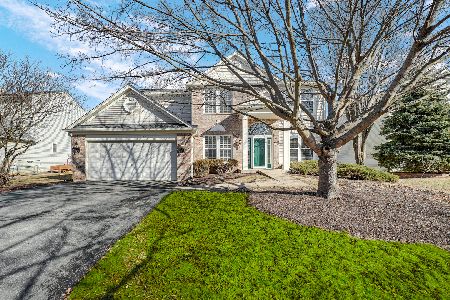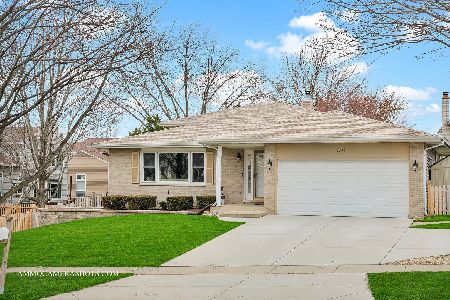10 Timber Mill Court, Bolingbrook, Illinois 60490
$370,000
|
Sold
|
|
| Status: | Closed |
| Sqft: | 2,862 |
| Cost/Sqft: | $126 |
| Beds: | 4 |
| Baths: | 3 |
| Year Built: | 1996 |
| Property Taxes: | $8,798 |
| Days On Market: | 2388 |
| Lot Size: | 0,31 |
Description
The home you've been waiting for is here! Tons of curb appeal and one of the largest in the area with 2,862 sq ft. above ground living space. You will love the cul de sac location & everyone will enjoy the expansive backyard with wide open spaces. This green home features SOLAR PANELS (2019) & TANKLESS WATER HEATER (2017) NEW WINDOWS (2018) REFRIG. DISHWASHER,WASHER DRYER (2017)Welcoming two story foyer opens to living room & dining room. The large bright kitchen overlooks backyard and is conveniently located next to family room. Oversized laundry/mudroom is a great drop zone right off the garage. Master bedroom suite features two walk in closets & spa bath. 3 additional generous sized bedrooms. Perfect floor plan for everyday living. Full basement with space for all your storage and fun. Watch the kids as they walk to school & play outdoors on the expansive outdoor space. 1 block to Century Park, close to shopping, expressway & entertaining. NAPERVILLE 204 SCHOOLS! Welcome home!
Property Specifics
| Single Family | |
| — | |
| — | |
| 1996 | |
| Full | |
| — | |
| No | |
| 0.31 |
| Will | |
| Hickory Oaks | |
| 0 / Not Applicable | |
| None | |
| Public | |
| Public Sewer | |
| 10487231 | |
| 0701132070140000 |
Nearby Schools
| NAME: | DISTRICT: | DISTANCE: | |
|---|---|---|---|
|
Grade School
Builta Elementary School |
204 | — | |
|
Middle School
Gregory Middle School |
204 | Not in DB | |
|
High School
Neuqua Valley High School |
204 | Not in DB | |
Property History
| DATE: | EVENT: | PRICE: | SOURCE: |
|---|---|---|---|
| 25 Oct, 2019 | Sold | $370,000 | MRED MLS |
| 22 Aug, 2019 | Under contract | $359,900 | MRED MLS |
| 16 Aug, 2019 | Listed for sale | $359,900 | MRED MLS |
Room Specifics
Total Bedrooms: 4
Bedrooms Above Ground: 4
Bedrooms Below Ground: 0
Dimensions: —
Floor Type: Carpet
Dimensions: —
Floor Type: Carpet
Dimensions: —
Floor Type: Carpet
Full Bathrooms: 3
Bathroom Amenities: —
Bathroom in Basement: 0
Rooms: Office
Basement Description: Partially Finished
Other Specifics
| 2 | |
| — | |
| — | |
| — | |
| Cul-De-Sac,Landscaped | |
| 42X132X63X72X129 | |
| — | |
| Full | |
| Vaulted/Cathedral Ceilings, Hardwood Floors | |
| Range, Dishwasher, Refrigerator, Disposal | |
| Not in DB | |
| Sidewalks, Street Lights, Street Paved | |
| — | |
| — | |
| — |
Tax History
| Year | Property Taxes |
|---|---|
| 2019 | $8,798 |
Contact Agent
Nearby Similar Homes
Nearby Sold Comparables
Contact Agent
Listing Provided By
Baird & Warner











