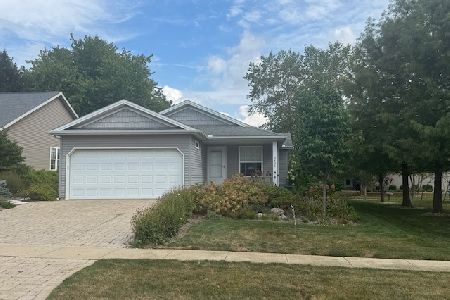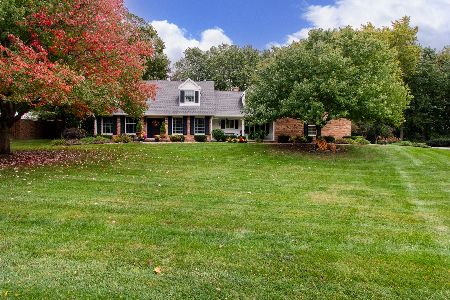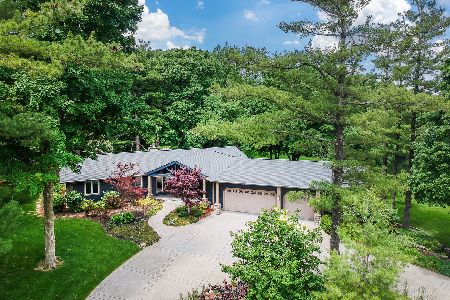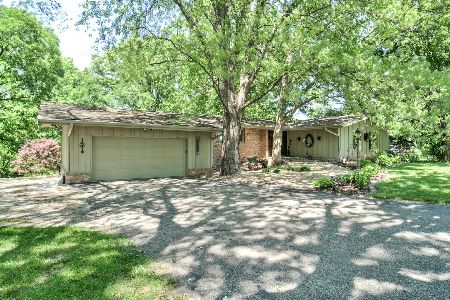10 Timberlake Road, Bloomington, Illinois 61704
$304,000
|
Sold
|
|
| Status: | Closed |
| Sqft: | 6,141 |
| Cost/Sqft: | $50 |
| Beds: | 5 |
| Baths: | 6 |
| Year Built: | 1976 |
| Property Taxes: | $9,683 |
| Days On Market: | 2493 |
| Lot Size: | 0,91 |
Description
Discover a quiet tranquility in a hidden corner of Bloomington as you wind along a private drive. Out where houses are emerging from tree-lined countryside is a classic country-styled home, exclusive acre lot, & sweeping estate-like lawn, designed & built for current, original owner. Lake & dock ready for fishing, swimming, paddle boating. 2nd floor master bedroom with his/her closets. Main level bedroom & full bath. In-law suite over garage has a cathedral ceiling great room, kitchenette, dining area, bedroom/en-suite bath, private stairs garage access or house access. Kitchen Corian & wood counter-tops, pantry storage, dining room butler's door, & hearth fireplace. Family room & basement fireplaces. Main floor & basement new carpet. Perfect condition wood floors! Screen porch, brick patio. Basement bar/gaming area, family room, rec room, spa retreat area with jetted hot tub, & combo wine cellar/storm shelter. Make this charming location your oasis. Call today!!
Property Specifics
| Single Family | |
| — | |
| Cape Cod | |
| 1976 | |
| Full | |
| — | |
| No | |
| 0.91 |
| Mc Lean | |
| Timber Lake | |
| 800 / Annual | |
| Insurance,Snow Removal,Lake Rights,Other | |
| Public | |
| Public Sewer | |
| 10323562 | |
| 2116103010 |
Nearby Schools
| NAME: | DISTRICT: | DISTANCE: | |
|---|---|---|---|
|
Grade School
Cedar Ridge Elementary |
5 | — | |
|
Middle School
Evans Jr High |
5 | Not in DB | |
|
High School
Normal Community High School |
5 | Not in DB | |
Property History
| DATE: | EVENT: | PRICE: | SOURCE: |
|---|---|---|---|
| 14 Dec, 2020 | Sold | $304,000 | MRED MLS |
| 20 Oct, 2020 | Under contract | $309,999 | MRED MLS |
| — | Last price change | $315,000 | MRED MLS |
| 26 Mar, 2019 | Listed for sale | $324,999 | MRED MLS |
| 10 May, 2024 | Sold | $400,000 | MRED MLS |
| 5 Mar, 2024 | Under contract | $450,000 | MRED MLS |
| 9 Oct, 2023 | Listed for sale | $450,000 | MRED MLS |
Room Specifics
Total Bedrooms: 5
Bedrooms Above Ground: 5
Bedrooms Below Ground: 0
Dimensions: —
Floor Type: Carpet
Dimensions: —
Floor Type: Carpet
Dimensions: —
Floor Type: Carpet
Dimensions: —
Floor Type: —
Full Bathrooms: 6
Bathroom Amenities: Separate Shower,Double Sink
Bathroom in Basement: 1
Rooms: Great Room,Screened Porch,Family Room,Bedroom 5,Play Room,Recreation Room,Workshop,Storage,Other Room
Basement Description: Exterior Access,Other,Finished
Other Specifics
| 2 | |
| Block | |
| Asphalt | |
| Patio, Porch Screened | |
| Landscaped,Mature Trees | |
| 176 X 175 X 204 X 125 X 84 | |
| — | |
| Full | |
| Vaulted/Cathedral Ceilings, Hot Tub, Bar-Wet, Hardwood Floors, In-Law Arrangement, First Floor Full Bath | |
| Dishwasher, Refrigerator, Range, Washer, Dryer | |
| Not in DB | |
| Park, Lake, Dock, Street Paved | |
| — | |
| — | |
| Wood Burning, Gas Log, Attached Fireplace Doors/Screen |
Tax History
| Year | Property Taxes |
|---|---|
| 2020 | $9,683 |
| 2024 | $9,965 |
Contact Agent
Nearby Similar Homes
Nearby Sold Comparables
Contact Agent
Listing Provided By
RE/MAX Choice








