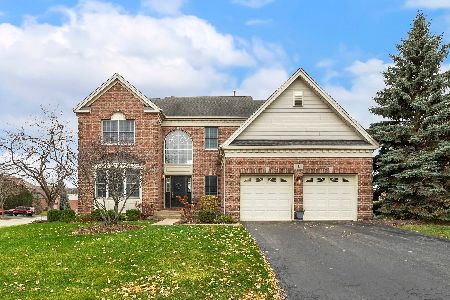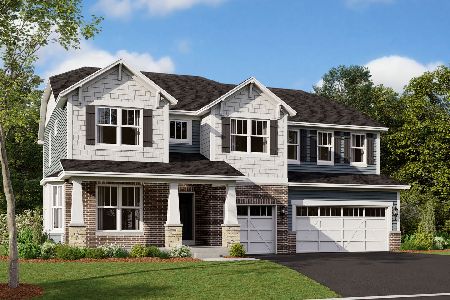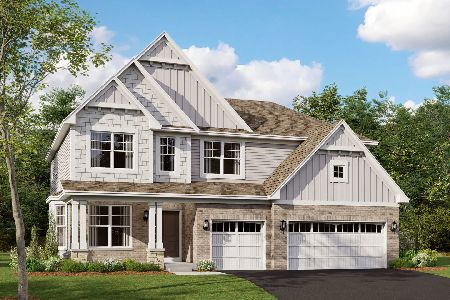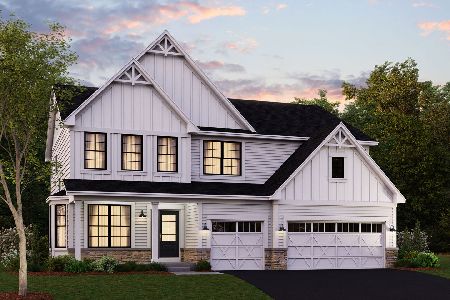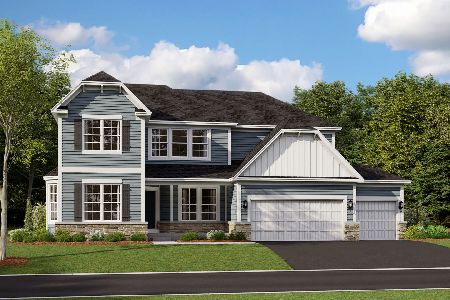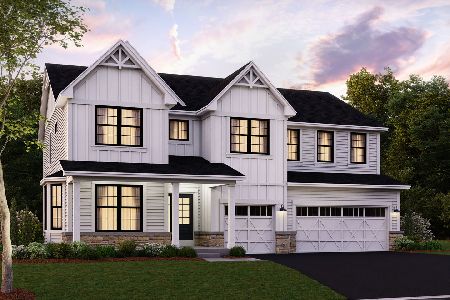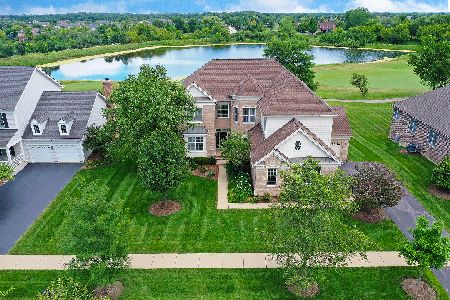10 Tournament Drive, Hawthorn Woods, Illinois 60047
$474,000
|
Sold
|
|
| Status: | Closed |
| Sqft: | 2,856 |
| Cost/Sqft: | $166 |
| Beds: | 3 |
| Baths: | 3 |
| Year Built: | 2008 |
| Property Taxes: | $13,264 |
| Days On Market: | 1998 |
| Lot Size: | 0,32 |
Description
Wow! A rarely available RANCH VILLA located on the 2nd fairway with gorgeous water views awaits you in the prestigious Arnold Palmer designed course, Hawthorn Woods Country Club! You will find gracious room sizes and an open floor plan perfect for entertaining in this well designed ranch home. The gourmet kitchen anchors the main level and has granite countertops, all SS appliances, double ovens, and plenty of cabinet and countertop space. The breakfast bar overlooks the family room with fireplace and eat-in kitchen with separate sitting room. The open floor plan allows an easy flow into both the spacious living room and dining rooms just adjacent to the kitchen. The master bedroom has tray ceilings, dual vanities, separate shower, jetted tub and a walk-in closet. Two additional bedrooms, one with ensuite full bath, as well as a separate laundry/mudroom area complete this main level. A large deck with peaceful water and fairway views await you and your guests. Please note these special features: hardwood floors, 9 ft ceilings with recessed lighting throughout, security system, surround sound, sprinkler system, and a full English basement ready for your finishing touches. A virtual walkthrough link is available, please click the link from the comfort of your own home to preview this fantastic ranch home! **BUYER INCENTIVE, current owner is offering a 1 year credit of social membership fees at closing.**
Property Specifics
| Single Family | |
| — | |
| Ranch | |
| 2008 | |
| Full,English | |
| THORNWOOD CLASSIC | |
| Yes | |
| 0.32 |
| Lake | |
| Hawthorn Woods Country Club | |
| 217 / Monthly | |
| Clubhouse,Exercise Facilities,Pool,Exterior Maintenance,Lawn Care,Snow Removal | |
| Community Well | |
| Public Sewer | |
| 10807837 | |
| 10334050790000 |
Nearby Schools
| NAME: | DISTRICT: | DISTANCE: | |
|---|---|---|---|
|
Grade School
Fremont Elementary School |
79 | — | |
|
Middle School
Fremont Middle School |
79 | Not in DB | |
|
High School
Mundelein Cons High School |
120 | Not in DB | |
Property History
| DATE: | EVENT: | PRICE: | SOURCE: |
|---|---|---|---|
| 27 Apr, 2015 | Sold | $477,000 | MRED MLS |
| 27 Feb, 2015 | Under contract | $480,000 | MRED MLS |
| — | Last price change | $484,900 | MRED MLS |
| 21 Nov, 2014 | Listed for sale | $484,900 | MRED MLS |
| 14 Apr, 2017 | Sold | $509,000 | MRED MLS |
| 15 Jan, 2017 | Under contract | $519,900 | MRED MLS |
| — | Last price change | $549,900 | MRED MLS |
| 8 Nov, 2016 | Listed for sale | $549,900 | MRED MLS |
| 30 Oct, 2020 | Sold | $474,000 | MRED MLS |
| 9 Aug, 2020 | Under contract | $474,000 | MRED MLS |
| 5 Aug, 2020 | Listed for sale | $474,000 | MRED MLS |
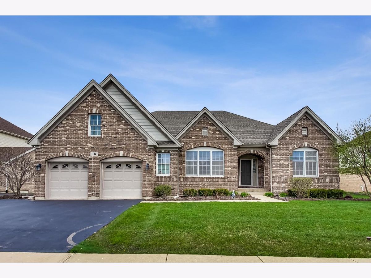
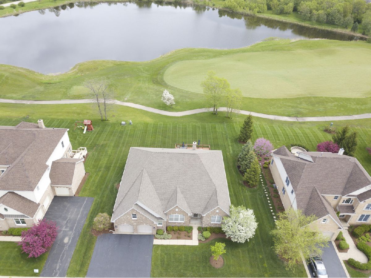
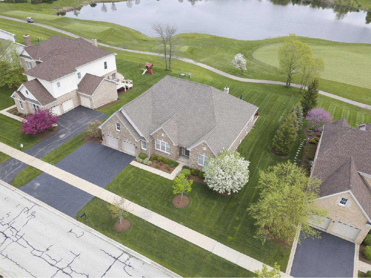
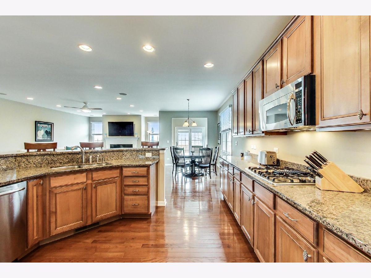
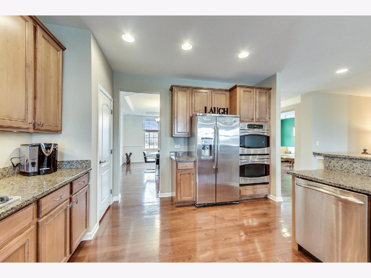
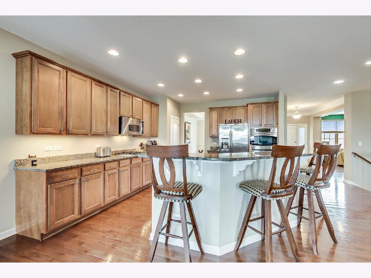
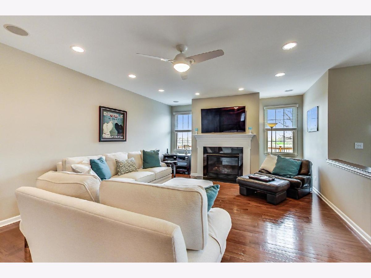
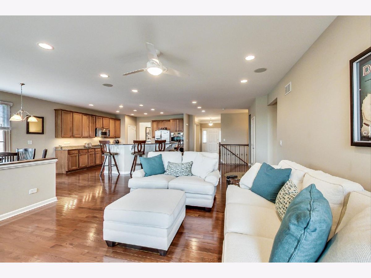
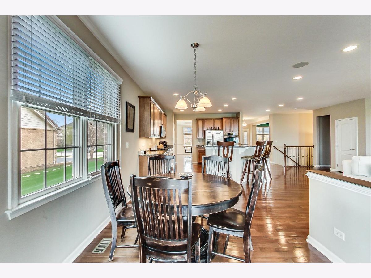
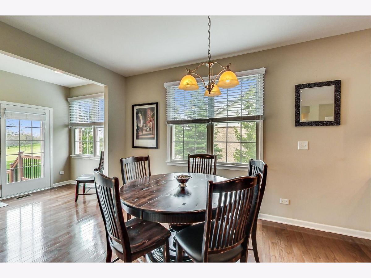
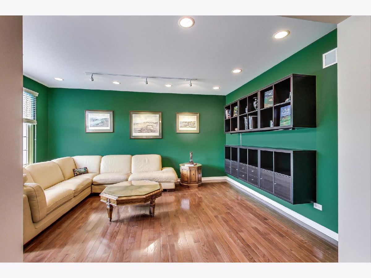
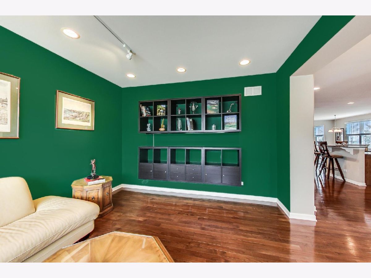
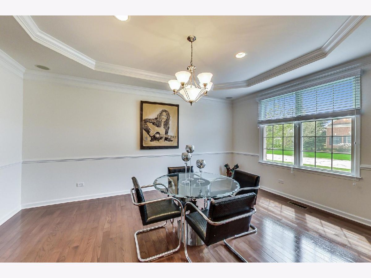
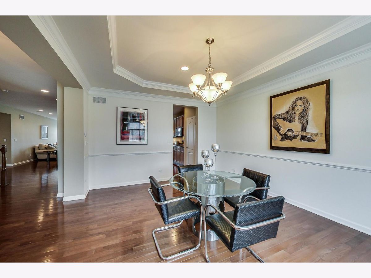
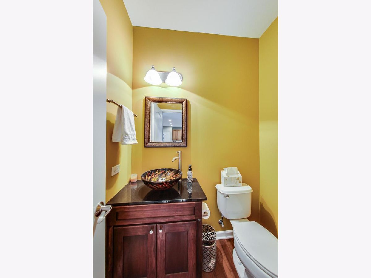
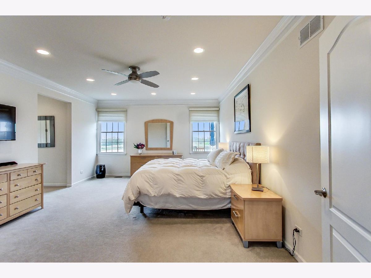
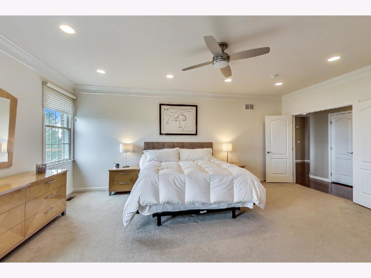
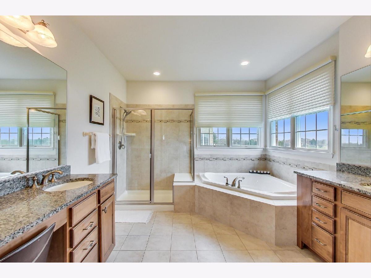
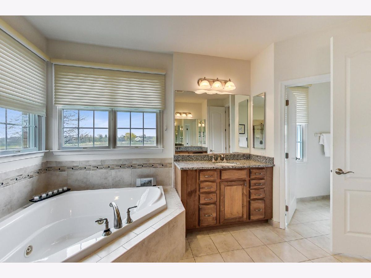
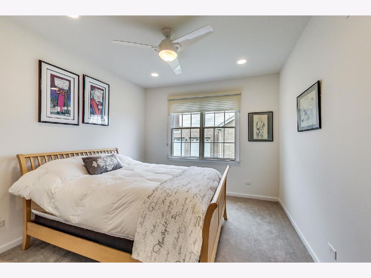
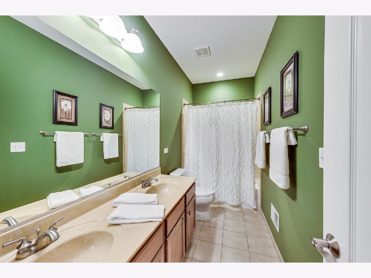
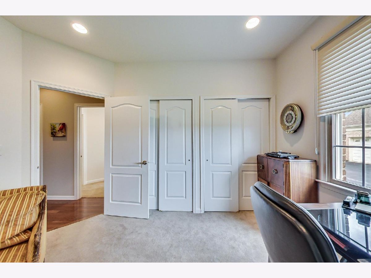
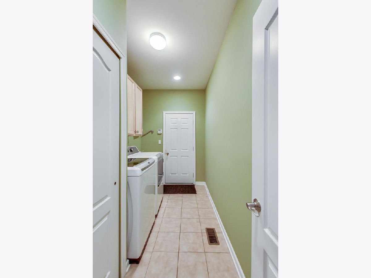
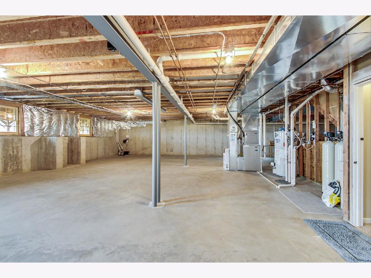
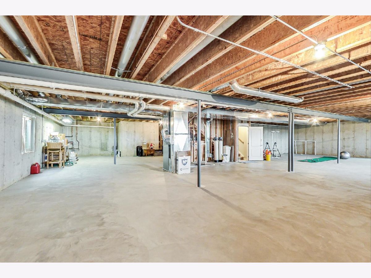
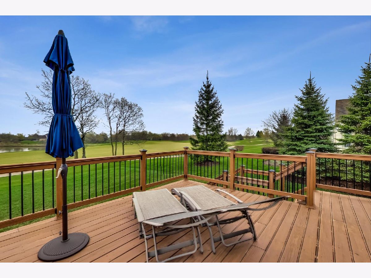
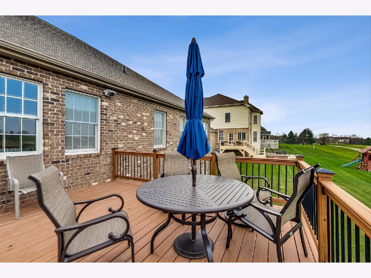
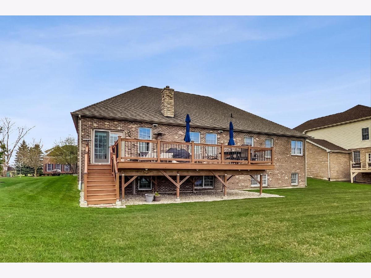
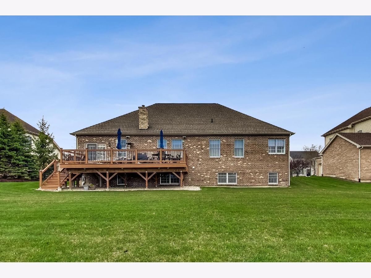
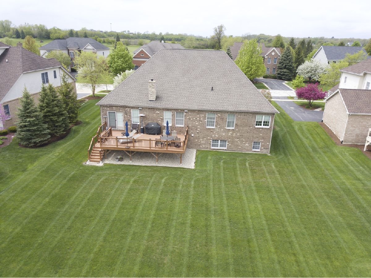
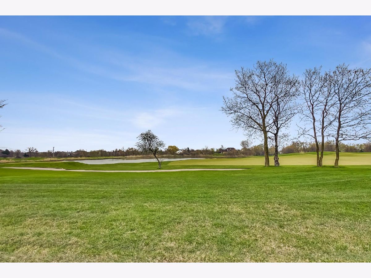
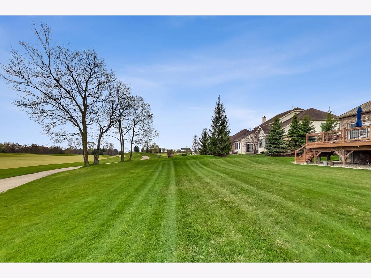
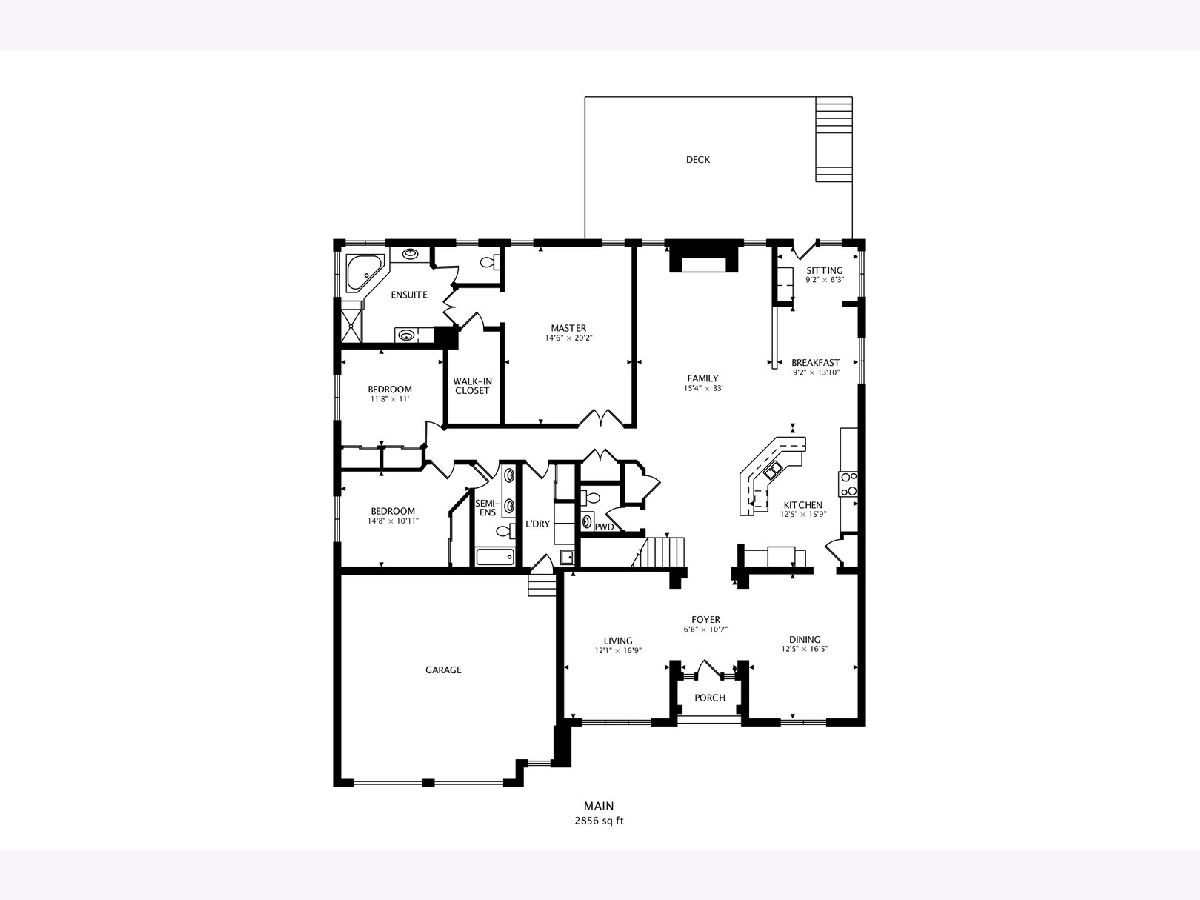
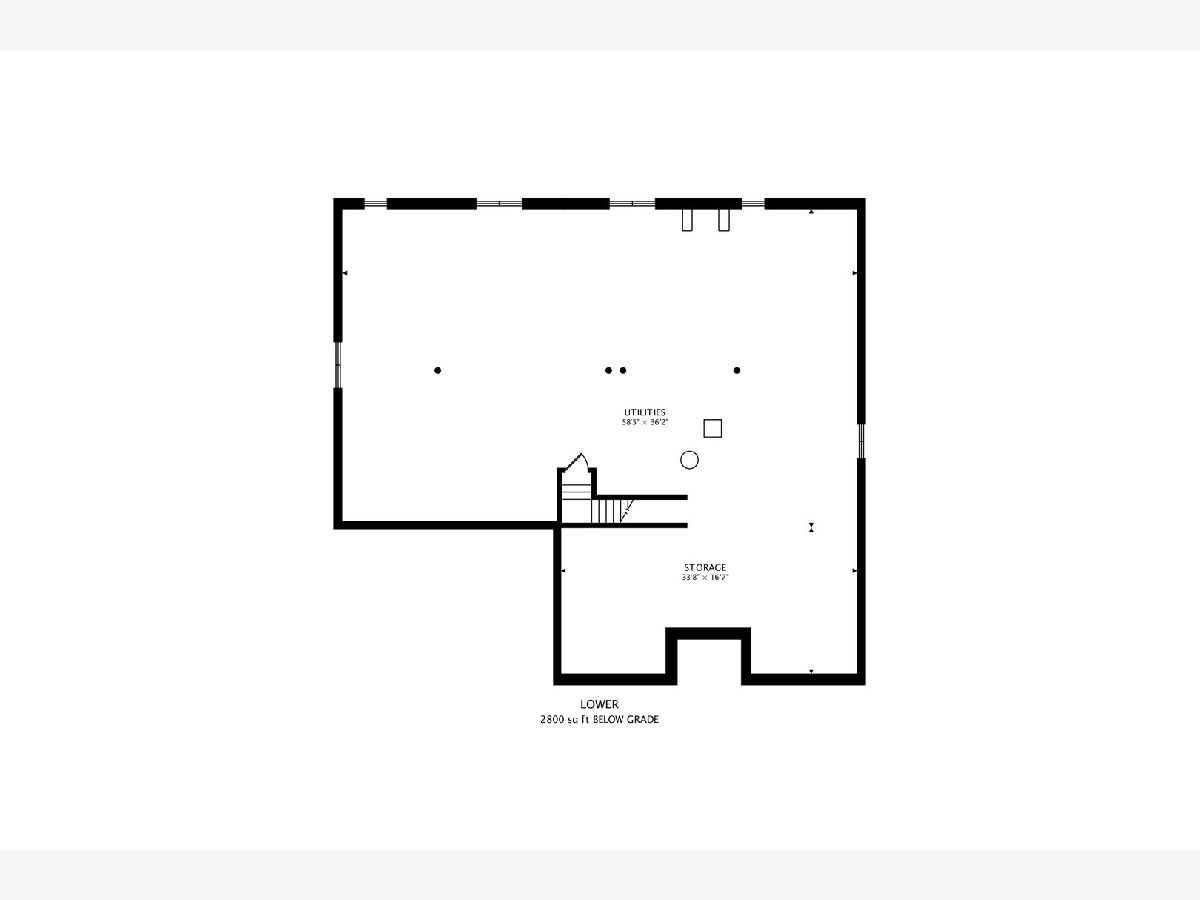
Room Specifics
Total Bedrooms: 3
Bedrooms Above Ground: 3
Bedrooms Below Ground: 0
Dimensions: —
Floor Type: Carpet
Dimensions: —
Floor Type: Carpet
Full Bathrooms: 3
Bathroom Amenities: Whirlpool,Separate Shower,Double Sink,Garden Tub
Bathroom in Basement: 0
Rooms: Eating Area,Sitting Room,Foyer
Basement Description: Unfinished,Bathroom Rough-In
Other Specifics
| 2 | |
| Concrete Perimeter | |
| Asphalt | |
| Deck, Storms/Screens | |
| Golf Course Lot,Landscaped,Pond(s),Water View | |
| 0.32 | |
| — | |
| Full | |
| Hardwood Floors, First Floor Bedroom, First Floor Laundry, First Floor Full Bath, Built-in Features, Walk-In Closet(s) | |
| Double Oven, Microwave, Dishwasher, Refrigerator, Bar Fridge, Freezer, Washer, Dryer, Disposal | |
| Not in DB | |
| Clubhouse, Park, Pool, Tennis Court(s), Lake, Curbs, Gated, Sidewalks, Street Lights, Street Paved | |
| — | |
| — | |
| Gas Log |
Tax History
| Year | Property Taxes |
|---|---|
| 2015 | $13,518 |
| 2017 | $12,242 |
| 2020 | $13,264 |
Contact Agent
Nearby Similar Homes
Nearby Sold Comparables
Contact Agent
Listing Provided By
@properties

