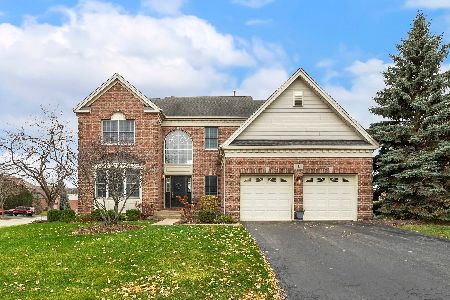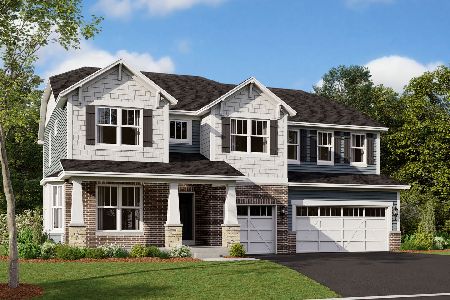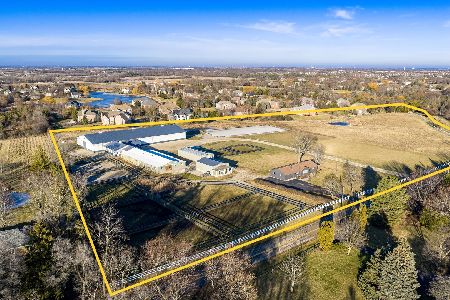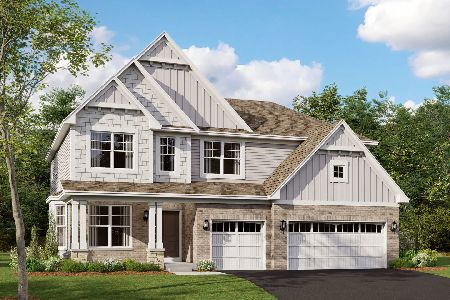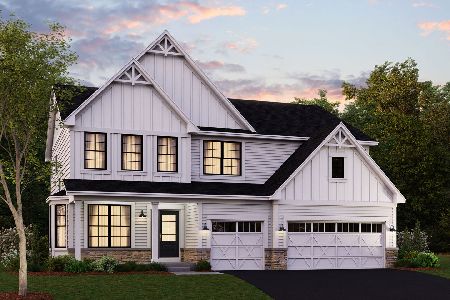10 Turnbury Court, Hawthorn Woods, Illinois 60047
$775,000
|
Sold
|
|
| Status: | Closed |
| Sqft: | 3,876 |
| Cost/Sqft: | $206 |
| Beds: | 4 |
| Baths: | 4 |
| Year Built: | 2007 |
| Property Taxes: | $17,386 |
| Days On Market: | 753 |
| Lot Size: | 0,65 |
Description
Gorgeous Hawthorn Woods Country Club Estate with unparalleled views of the green on the 10th hole! Premium lot overlooks the 18 Hole Arnold Palmer Signature Designed Championship Golf Course! Picturesque views of rolling hills, wetlands and ponds. One block to the Club House, the Country Club features gourmet dining/bar, staffed fitness center with fitness classes, swimming pool, tennis courts, heated paddle ball, (pickle ball courts coming in 2024!) and year round social opportunities and activities. Stunning "Signature Level" home features 4 bedrooms and 3.5 baths with upgraded hardwood floors throughout the first floor and deluxe crown molding and trim. Breathtaking floor to ceiling fireplace is perfect for cozy weekends overlooking the private and serene back yard. Amazing vaulted first floor Game Room (upgrade) overlooks the fairway, pool table is included. Ample Dining/Living Room is perfect for entertaining, First Floor Executive Office with French Doors and Bay Window is perfect for work from home opportunities. First Floor Laundry/Mudroom. Huge unfinished Basement is ready for your ideas! Deluxe Primary Suite with sitting area, ensuite bath with soaking tub and expansive walk in closet on the 2nd floor! Fourth bedroom has its own private bath and walk in closet! There are not any lots like this left in HWCC, this is a must see location! Don't miss this gorgeous home! HWCC is near Heritage Oaks Park, a 45 acre property which features bike trails, soccer fields, baseball diamonds, playground and gorgeous stone pavilions that can be used for entertaining.
Property Specifics
| Single Family | |
| — | |
| — | |
| 2007 | |
| — | |
| ELKINS | |
| No | |
| 0.65 |
| Lake | |
| Hawthorn Woods Country Club | |
| 359 / Monthly | |
| — | |
| — | |
| — | |
| 11954484 | |
| 10332010050000 |
Nearby Schools
| NAME: | DISTRICT: | DISTANCE: | |
|---|---|---|---|
|
Grade School
Fremont Elementary School |
79 | — | |
|
Middle School
Fremont Middle School |
79 | Not in DB | |
|
High School
Mundelein Cons High School |
120 | Not in DB | |
Property History
| DATE: | EVENT: | PRICE: | SOURCE: |
|---|---|---|---|
| 12 Apr, 2024 | Sold | $775,000 | MRED MLS |
| 3 Mar, 2024 | Under contract | $799,000 | MRED MLS |
| 2 Jan, 2024 | Listed for sale | $799,000 | MRED MLS |
























































Room Specifics
Total Bedrooms: 4
Bedrooms Above Ground: 4
Bedrooms Below Ground: 0
Dimensions: —
Floor Type: —
Dimensions: —
Floor Type: —
Dimensions: —
Floor Type: —
Full Bathrooms: 4
Bathroom Amenities: Separate Shower,Double Sink,Soaking Tub
Bathroom in Basement: 0
Rooms: —
Basement Description: Unfinished
Other Specifics
| 3 | |
| — | |
| Asphalt | |
| — | |
| — | |
| 188X37X192X108X153 | |
| — | |
| — | |
| — | |
| — | |
| Not in DB | |
| — | |
| — | |
| — | |
| — |
Tax History
| Year | Property Taxes |
|---|---|
| 2024 | $17,386 |
Contact Agent
Nearby Similar Homes
Nearby Sold Comparables
Contact Agent
Listing Provided By
Baird & Warner


