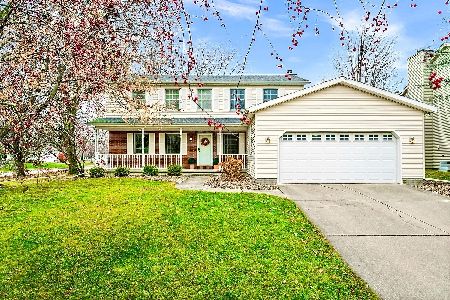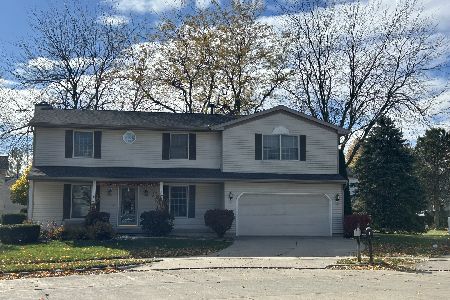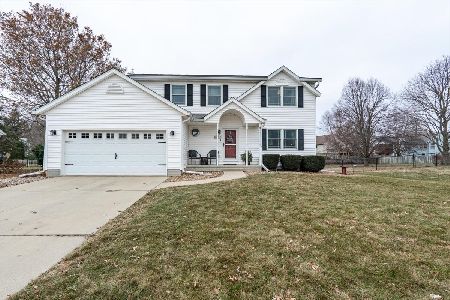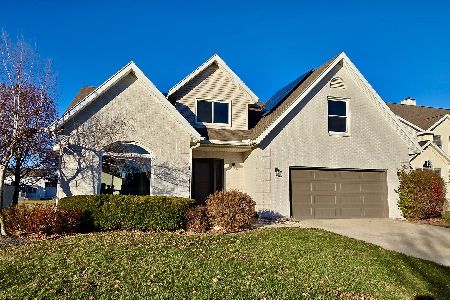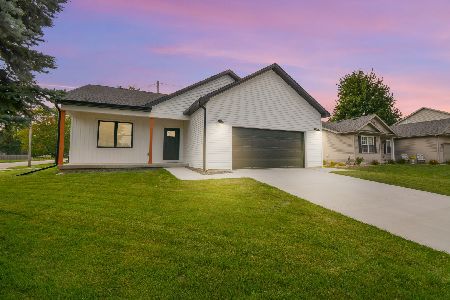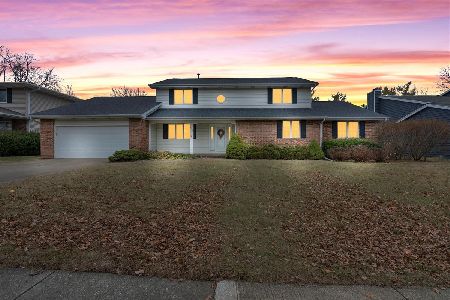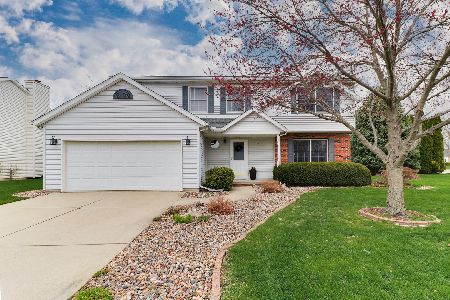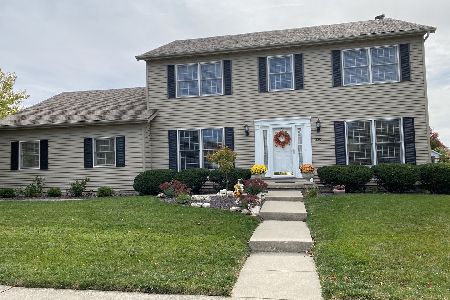10 Weathervane, Bloomington, Illinois 61704
$185,000
|
Sold
|
|
| Status: | Closed |
| Sqft: | 1,910 |
| Cost/Sqft: | $99 |
| Beds: | 4 |
| Baths: | 4 |
| Year Built: | 1991 |
| Property Taxes: | $3,916 |
| Days On Market: | 4630 |
| Lot Size: | 0,00 |
Description
Welcome home!!! Beautiful light and airy 2 Story w/ open floor plan/ eat-in kitchen, 4 bd 2 full / 2 half baths. Gorgeous hardwood on main level w/ custom blinds to match. Freshly painted interior and garage, some new carpet and new 6-panel doors. Updated baths w/ new fixtures. Convenient upstairs laundry. Neutral colors throughout. Large Corner lot w/Colorful landscaping 2 porches, w/ fenced yard New roof in 11'. Already has a Radon Mitigation System installed. Clean and ready to go!!!
Property Specifics
| Single Family | |
| — | |
| Traditional | |
| 1991 | |
| Partial | |
| — | |
| No | |
| — |
| Mc Lean | |
| Old Farm Lakes | |
| 150 / Annual | |
| — | |
| Public | |
| Public Sewer | |
| 10230448 | |
| 2112209025 |
Nearby Schools
| NAME: | DISTRICT: | DISTANCE: | |
|---|---|---|---|
|
Grade School
Washington Elementary |
87 | — | |
|
Middle School
Bloomington Jr High |
87 | Not in DB | |
|
High School
Bloomington High School |
87 | Not in DB | |
Property History
| DATE: | EVENT: | PRICE: | SOURCE: |
|---|---|---|---|
| 28 Mar, 2014 | Sold | $185,000 | MRED MLS |
| 23 Feb, 2014 | Under contract | $189,900 | MRED MLS |
| 20 May, 2013 | Listed for sale | $214,900 | MRED MLS |
| 22 Feb, 2017 | Sold | $188,000 | MRED MLS |
| 22 Jan, 2017 | Under contract | $189,900 | MRED MLS |
| 30 Dec, 2016 | Listed for sale | $189,900 | MRED MLS |
| 27 May, 2022 | Sold | $269,350 | MRED MLS |
| 14 Apr, 2022 | Under contract | $235,000 | MRED MLS |
| 12 Apr, 2022 | Listed for sale | $235,000 | MRED MLS |
| 15 Sep, 2025 | Sold | $275,000 | MRED MLS |
| 25 Aug, 2025 | Under contract | $285,000 | MRED MLS |
| 25 Aug, 2025 | Listed for sale | $285,000 | MRED MLS |
Room Specifics
Total Bedrooms: 4
Bedrooms Above Ground: 4
Bedrooms Below Ground: 0
Dimensions: —
Floor Type: Carpet
Dimensions: —
Floor Type: Carpet
Dimensions: —
Floor Type: Carpet
Full Bathrooms: 4
Bathroom Amenities: Whirlpool
Bathroom in Basement: 1
Rooms: Family Room,Foyer
Basement Description: Partially Finished
Other Specifics
| 2 | |
| — | |
| — | |
| Patio, Deck, Porch | |
| Fenced Yard,Mature Trees,Landscaped,Corner Lot | |
| 116X93 | |
| — | |
| Full | |
| Vaulted/Cathedral Ceilings | |
| Dishwasher, Range | |
| Not in DB | |
| — | |
| — | |
| — | |
| Wood Burning |
Tax History
| Year | Property Taxes |
|---|---|
| 2014 | $3,916 |
| 2017 | $4,214 |
| 2022 | $4,587 |
| 2025 | $6,605 |
Contact Agent
Nearby Similar Homes
Nearby Sold Comparables
Contact Agent
Listing Provided By
RE/MAX Choice

