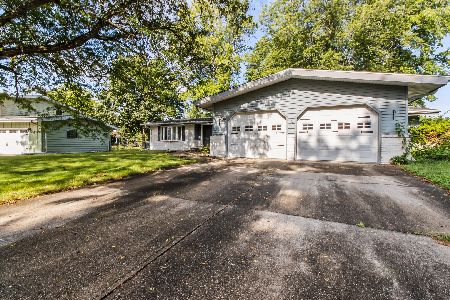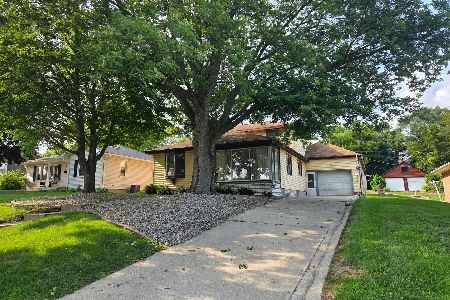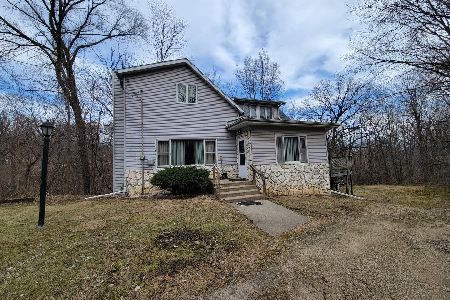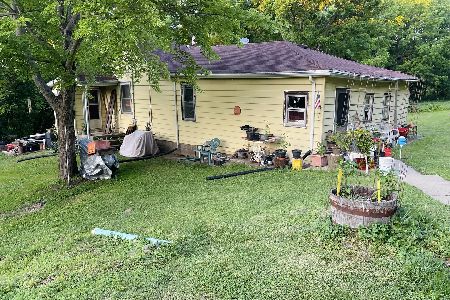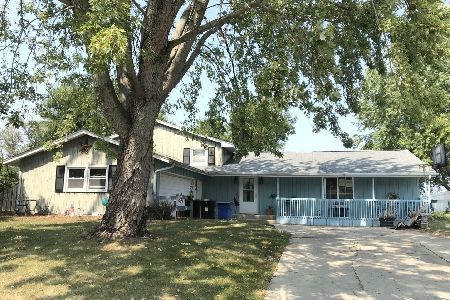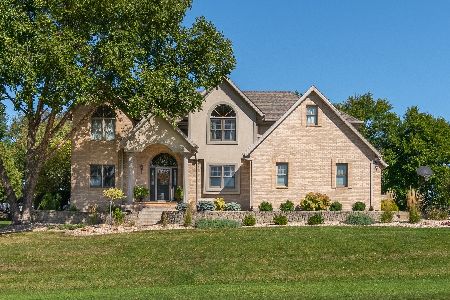10 Westminster Drive, Spring Valley, Illinois 61362
$174,500
|
Sold
|
|
| Status: | Closed |
| Sqft: | 1,664 |
| Cost/Sqft: | $114 |
| Beds: | 4 |
| Baths: | 2 |
| Year Built: | 1977 |
| Property Taxes: | $4,281 |
| Days On Market: | 2287 |
| Lot Size: | 0,22 |
Description
Welcome to this picture perfect 4-BEDROOM, traditional 2-story, professionally landscaped home nestled in one of the most quiet, sought after neighborhoods in the heart of the Illinois Valley/Starved Rock area & conveniently located for easy access to I-80 & I-39. You will love this meticulously maintained /1-owner home featuring its beautifully updated kitchen w/quartz countertops & bathrooms! Living made easy with a maintenance free deck, Gutter Guards, 2.5 car garage, private backyard, & main floor laundry w/second floor clothes chute. Relaxing open concept living & dining room & finished basement with plenty of storage. This home is a must have! All appliances included, newer flooring, paint, air conditioner 2017 & Dryer new in 2019.
Property Specifics
| Single Family | |
| — | |
| — | |
| 1977 | |
| — | |
| — | |
| No | |
| 0.22 |
| Bureau | |
| — | |
| — / Not Applicable | |
| — | |
| — | |
| — | |
| 10546908 | |
| 1826302009 |
Property History
| DATE: | EVENT: | PRICE: | SOURCE: |
|---|---|---|---|
| 8 Jan, 2020 | Sold | $174,500 | MRED MLS |
| 20 Oct, 2019 | Under contract | $189,900 | MRED MLS |
| 14 Oct, 2019 | Listed for sale | $189,900 | MRED MLS |
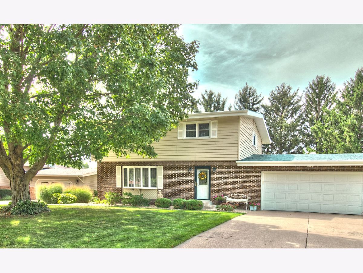
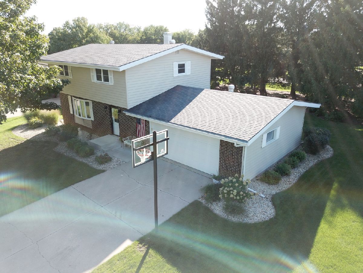
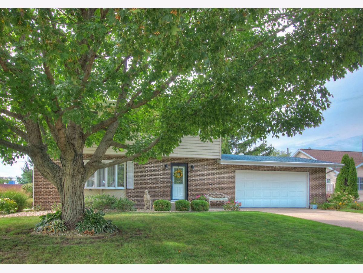
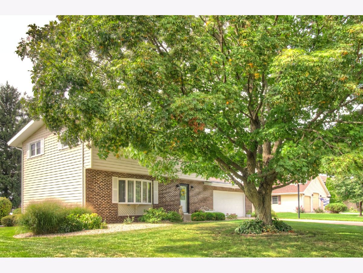
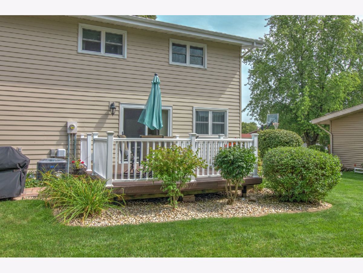
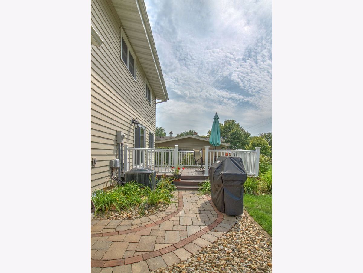
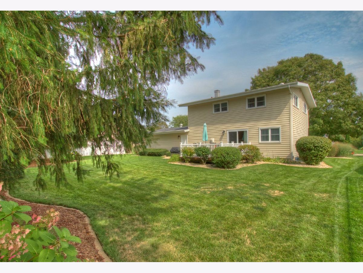
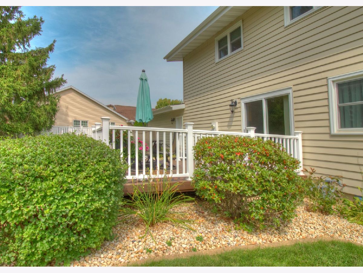
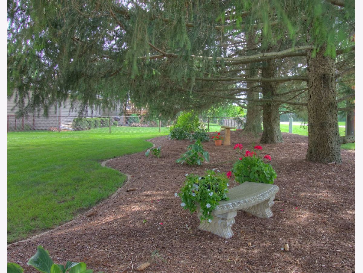
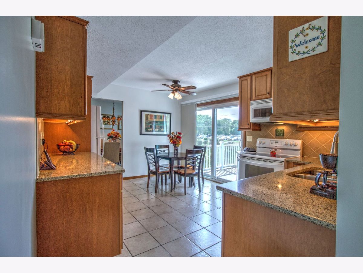
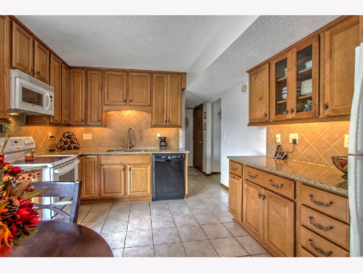
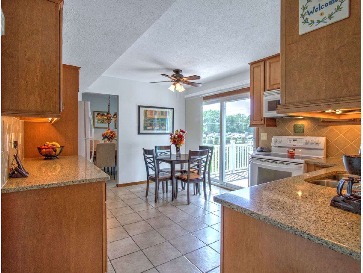
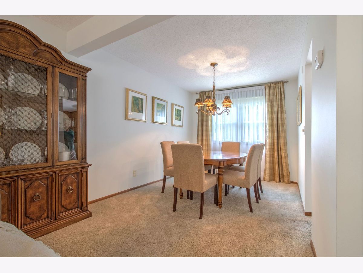
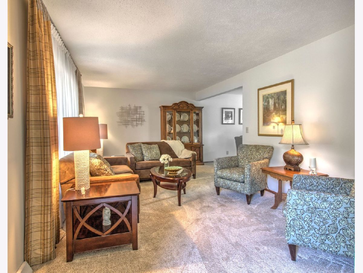
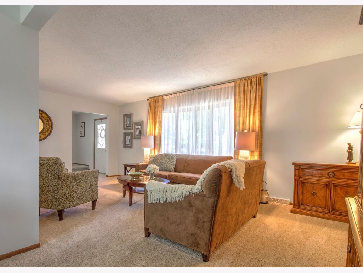
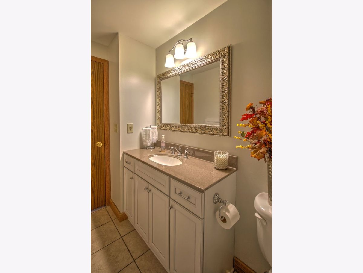
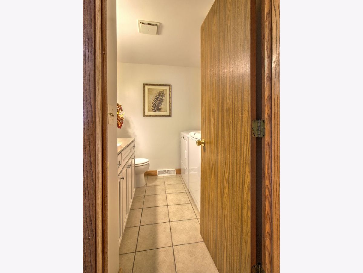
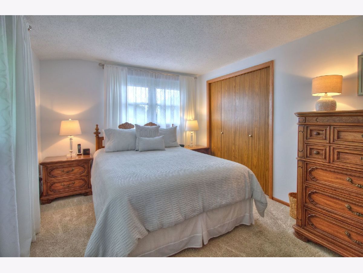
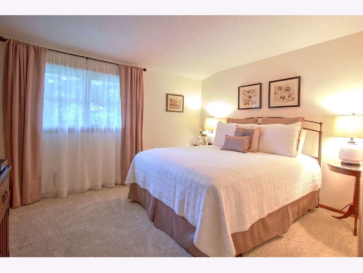
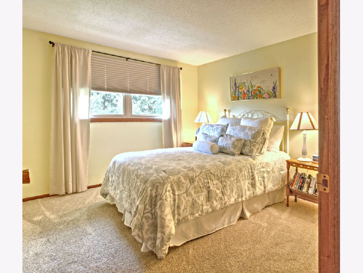
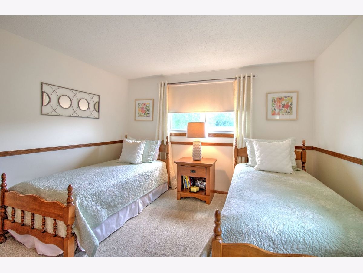
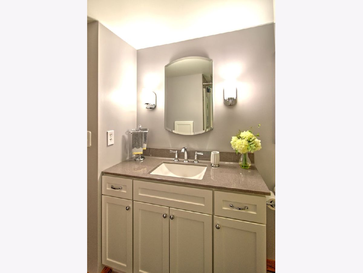
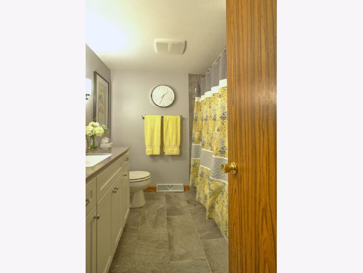
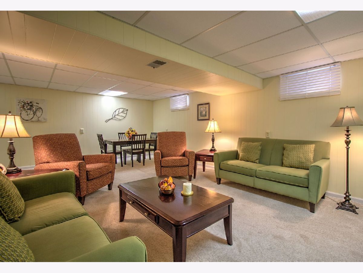
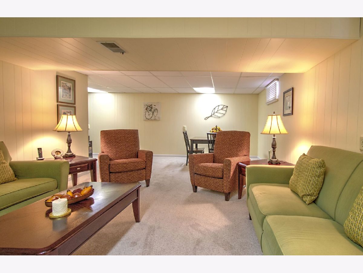
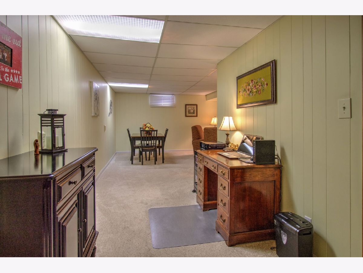
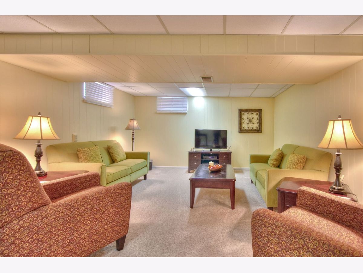
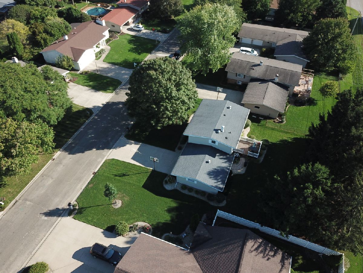
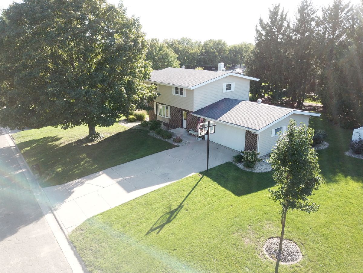
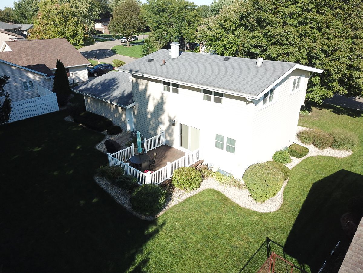
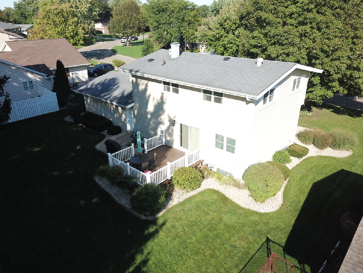
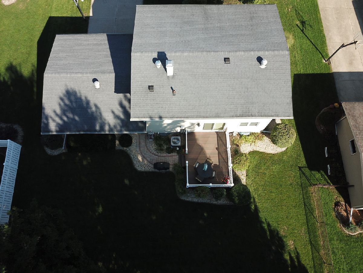
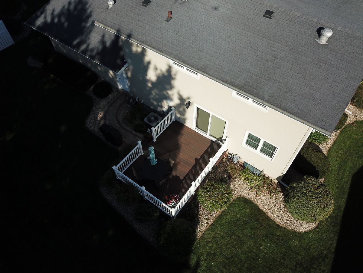
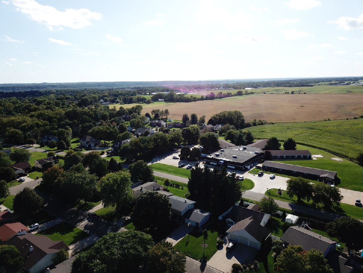
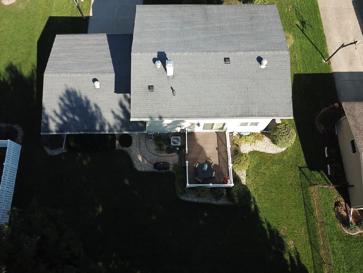
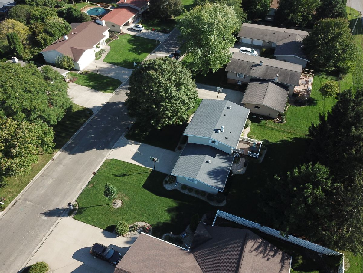
Room Specifics
Total Bedrooms: 4
Bedrooms Above Ground: 4
Bedrooms Below Ground: 0
Dimensions: —
Floor Type: —
Dimensions: —
Floor Type: —
Dimensions: —
Floor Type: —
Full Bathrooms: 2
Bathroom Amenities: —
Bathroom in Basement: 0
Rooms: —
Basement Description: Partially Finished
Other Specifics
| 2.5 | |
| — | |
| Concrete | |
| — | |
| — | |
| 120 X 80 | |
| — | |
| — | |
| — | |
| — | |
| Not in DB | |
| — | |
| — | |
| — | |
| — |
Tax History
| Year | Property Taxes |
|---|---|
| 2020 | $4,281 |
Contact Agent
Nearby Similar Homes
Nearby Sold Comparables
Contact Agent
Listing Provided By
Malooley Dahm Realty

