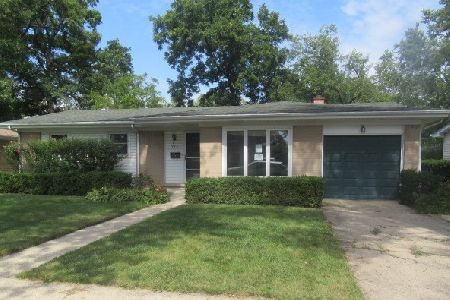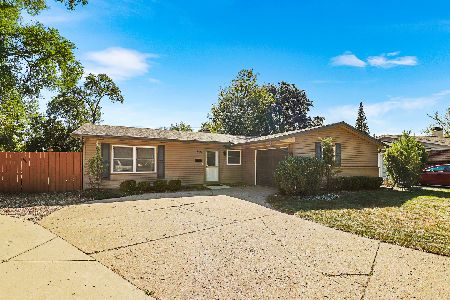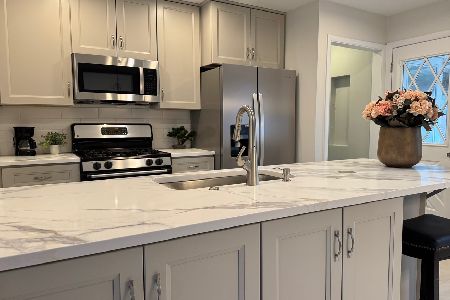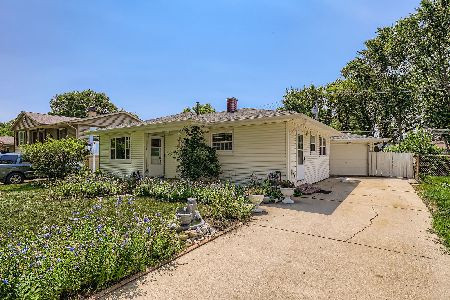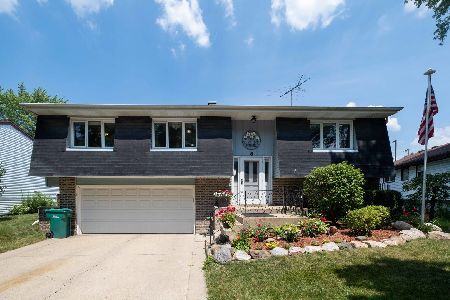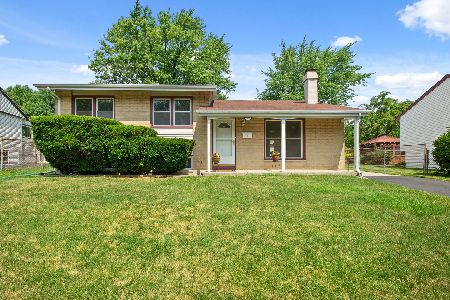10 Willow Trail, Wheeling, Illinois 60090
$416,000
|
Sold
|
|
| Status: | Closed |
| Sqft: | 1,200 |
| Cost/Sqft: | $353 |
| Beds: | 3 |
| Baths: | 2 |
| Year Built: | 1966 |
| Property Taxes: | $6,577 |
| Days On Market: | 622 |
| Lot Size: | 0,00 |
Description
As you step through the inviting brand new front door, you're greeted by the timeless elegance of newly refinished hardwood stairs and gleaming hardwood floors that flow seamlessly throughout the living room, hallway, and all bedrooms. The lower level boasts new luxury plank flooring, enhancing both beauty and durability. Every corner of this home has been thoughtfully upgraded, with freshly painted walls complemented by new baseboard and shoe moldings, creating a modern and cohesive ambiance.The heart of the home lies in the large eat-in kitchen, where you can enjoy delightful meals while gazing out at the fenced-in back yard, providing both privacy and tranquilityYour comfort is ensured with newer furnace, air conditioning, water heater, and high-end washer and dryer, promising efficiency and reliability for years to come. Say goodbye to chilly winters and sweltering summers, thanks to upgraded insulation throughout the home, keeping you cozy in every season. Step outside onto the large newly stained deck accessible through kitchen sliders, leading to a sprawling fenced-in back yard with a concrete patio. Perfectly oriented for sunlight, this space is an ideal canvas for your gardening aspirations and outdoor entertainment desires. What sets this home apart is its rich history, having been lovingly owned by the same family since its construction, imbuing it with warmth and cherished memories. Don't miss out on the opportunity to make this your forever home, where every detail has been meticulously attended to, offering you a lifestyle of convenience and comfort.
Property Specifics
| Single Family | |
| — | |
| — | |
| 1966 | |
| — | |
| — | |
| No | |
| — |
| Cook | |
| — | |
| — / Not Applicable | |
| — | |
| — | |
| — | |
| 12014461 | |
| 03101160170000 |
Nearby Schools
| NAME: | DISTRICT: | DISTANCE: | |
|---|---|---|---|
|
Grade School
Booth Tarkington Elementary Scho |
21 | — | |
|
Middle School
Jack London Middle School |
21 | Not in DB | |
|
High School
Wheeling High School |
214 | Not in DB | |
Property History
| DATE: | EVENT: | PRICE: | SOURCE: |
|---|---|---|---|
| 10 May, 2024 | Sold | $416,000 | MRED MLS |
| 8 Apr, 2024 | Under contract | $423,900 | MRED MLS |
| 3 Apr, 2024 | Listed for sale | $423,900 | MRED MLS |
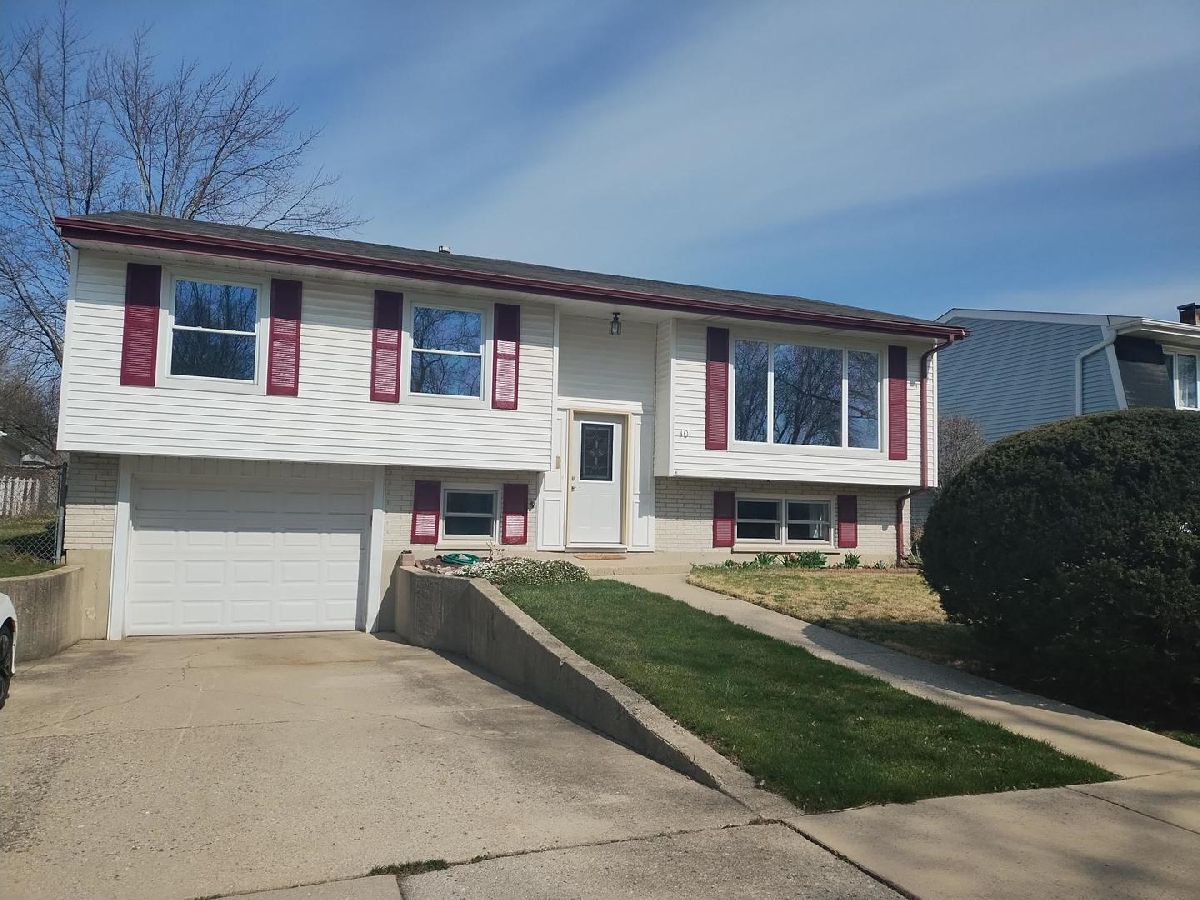


























Room Specifics
Total Bedrooms: 3
Bedrooms Above Ground: 3
Bedrooms Below Ground: 0
Dimensions: —
Floor Type: —
Dimensions: —
Floor Type: —
Full Bathrooms: 2
Bathroom Amenities: —
Bathroom in Basement: 1
Rooms: —
Basement Description: Finished
Other Specifics
| 1 | |
| — | |
| Concrete | |
| — | |
| — | |
| 57X171X62X151 | |
| — | |
| — | |
| — | |
| — | |
| Not in DB | |
| — | |
| — | |
| — | |
| — |
Tax History
| Year | Property Taxes |
|---|---|
| 2024 | $6,577 |
Contact Agent
Nearby Similar Homes
Nearby Sold Comparables
Contact Agent
Listing Provided By
Berkshire Hathaway HomeServices American Heritage

