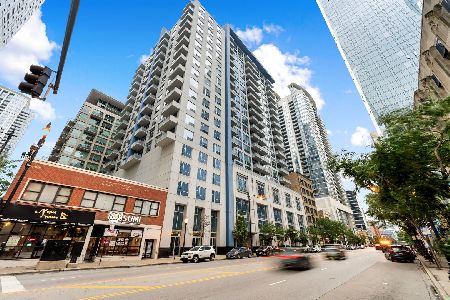100 14th Street, Near South Side, Chicago, Illinois 60605
$635,000
|
Sold
|
|
| Status: | Closed |
| Sqft: | 1,387 |
| Cost/Sqft: | $429 |
| Beds: | 2 |
| Baths: | 2 |
| Year Built: | 2008 |
| Property Taxes: | $10,380 |
| Days On Market: | 71 |
| Lot Size: | 0,00 |
Description
Enjoy the view from this NW corner home overlooking the Chicago skyline, the lake and beautiful sunsets. Hardwood floors throughout this home are a welcomed feature. Upon entering unit 2510, a hallway will guide you to the open living area floor plan, which opens up to mesmerizing views through floor to ceiling windows of the entire North and West walls of the room. This area includes the living room, dining room and kitchen. The kitchen includes granite counters, an island and white cabinets. Access to the balcony from the living area is a great place to get some fresh air and take in the sights and sounds of the city. The main bedroom suite includes a walk in closet and private bath. The 2nd bedroom with oversized window allows plenty of natural light. The den located at entry hallway is a great space to work from home. Two parking spots are available for purchase. One has an EV charger and is 35K, the other spot is 30K. Within the South Loop School District. The building has a 24 hour door staff, pool, exercise room, storage, party room, sundeck and on site management. Walk to the lake, Museum Campus, Grant Park, shopping, restaurants and nightlife. Location, beautiful home, amenities and views! What more could you need? Your home awaits!
Property Specifics
| Condos/Townhomes | |
| 33 | |
| — | |
| 2008 | |
| — | |
| — | |
| No | |
| — |
| Cook | |
| — | |
| 842 / Monthly | |
| — | |
| — | |
| — | |
| 12416999 | |
| 17221050501190 |
Nearby Schools
| NAME: | DISTRICT: | DISTANCE: | |
|---|---|---|---|
|
Grade School
South Loop Elementary School |
299 | — | |
|
Middle School
South Loop Elementary School |
299 | Not in DB | |
|
High School
Phillips Academy High School |
299 | Not in DB | |
|
Alternate High School
Jones College Prep High School |
— | Not in DB | |
Property History
| DATE: | EVENT: | PRICE: | SOURCE: |
|---|---|---|---|
| 19 Sep, 2017 | Listed for sale | $0 | MRED MLS |
| 7 Aug, 2020 | Sold | $585,000 | MRED MLS |
| 14 Jul, 2020 | Under contract | $564,999 | MRED MLS |
| 9 Jul, 2020 | Listed for sale | $564,999 | MRED MLS |
| 18 Sep, 2025 | Sold | $635,000 | MRED MLS |
| 11 Aug, 2025 | Under contract | $595,000 | MRED MLS |
| 13 Jul, 2025 | Listed for sale | $595,000 | MRED MLS |
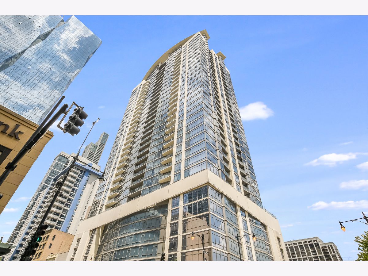
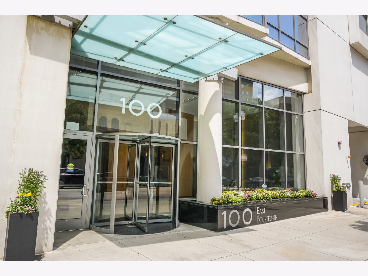
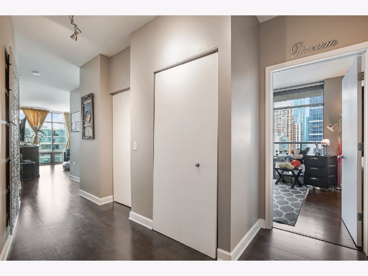
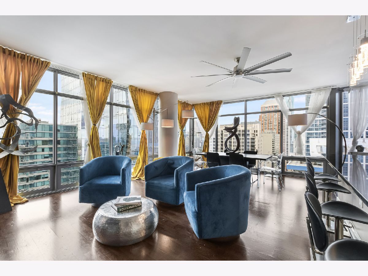
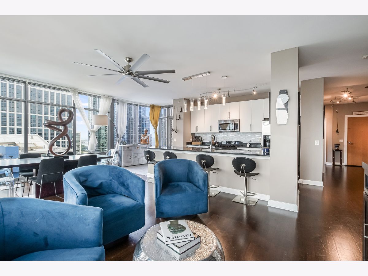
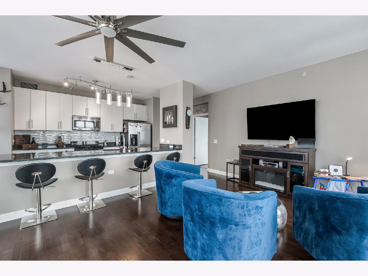
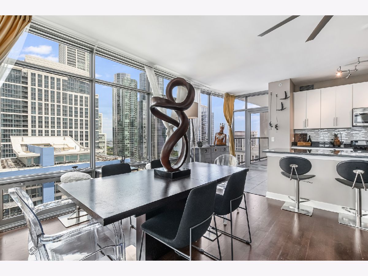
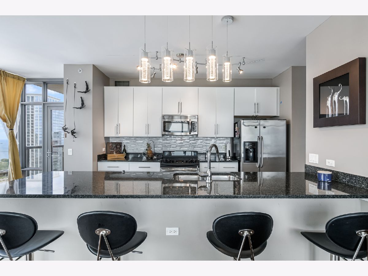
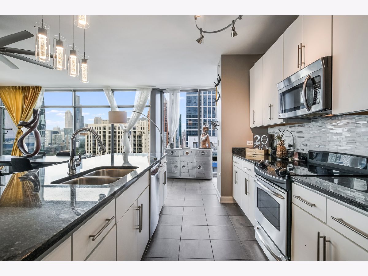
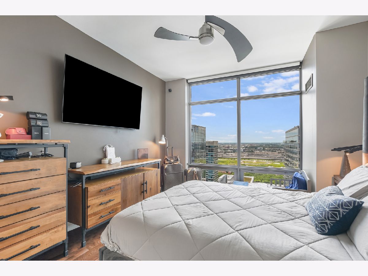
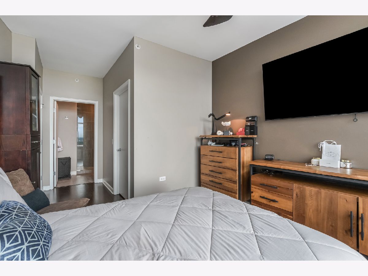
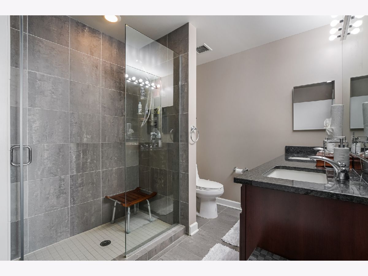
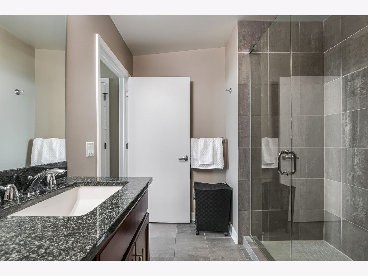
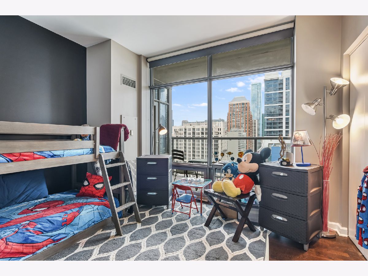
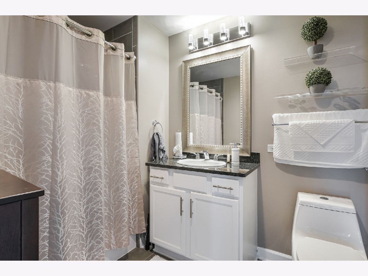
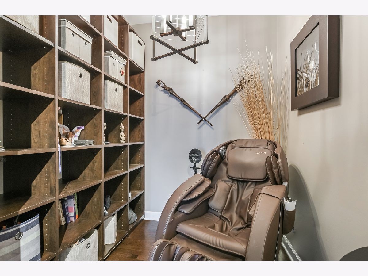
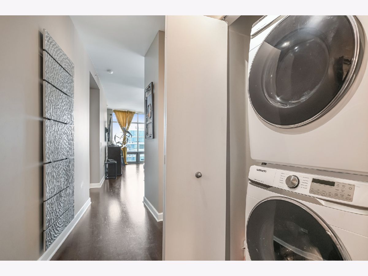
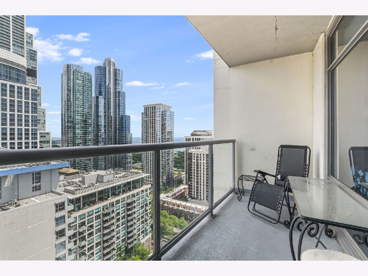
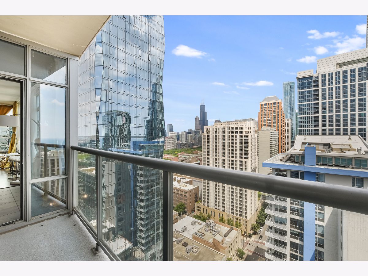
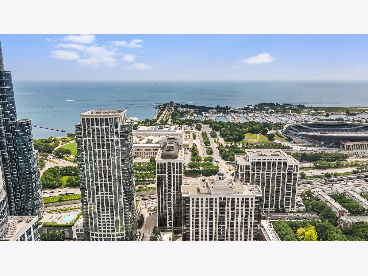
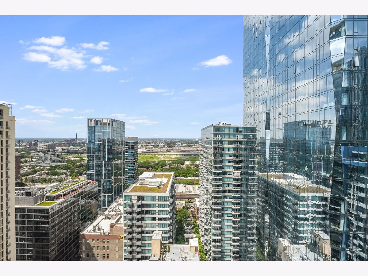
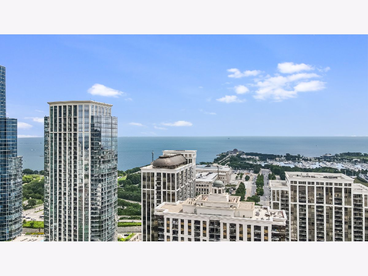
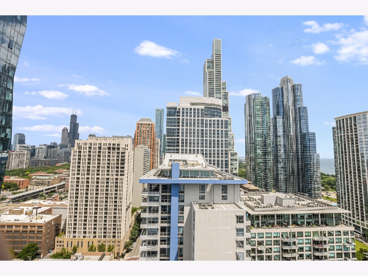
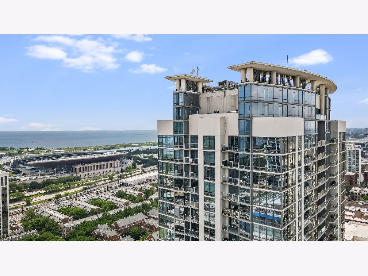
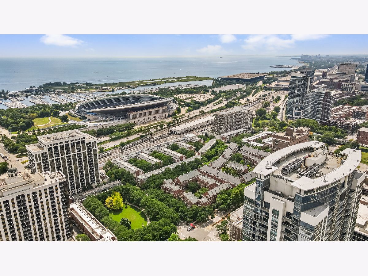
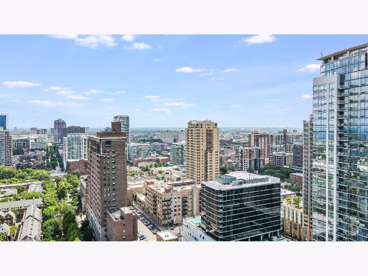
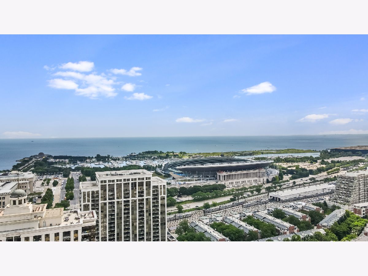
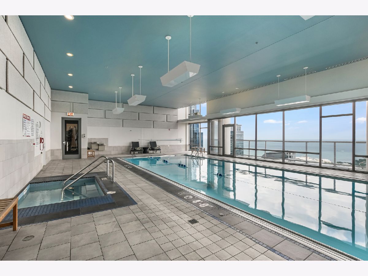
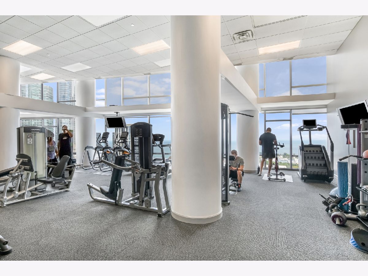
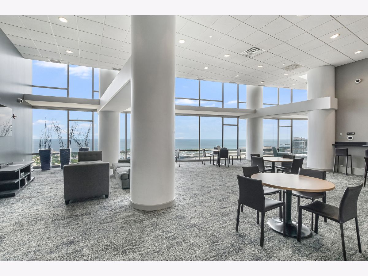
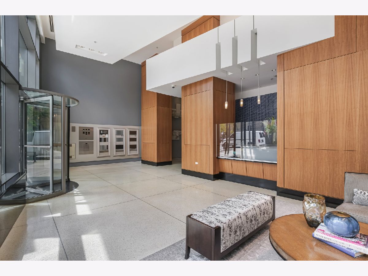
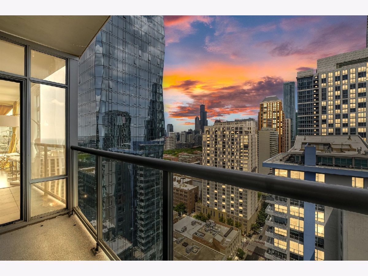
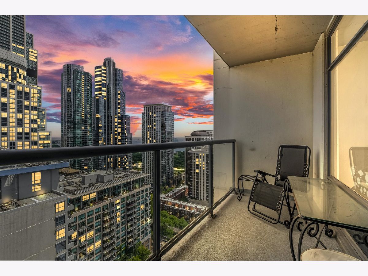
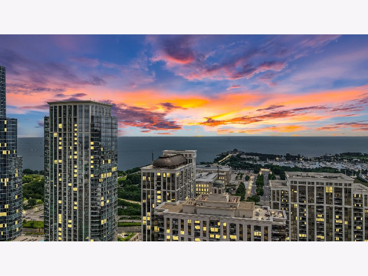
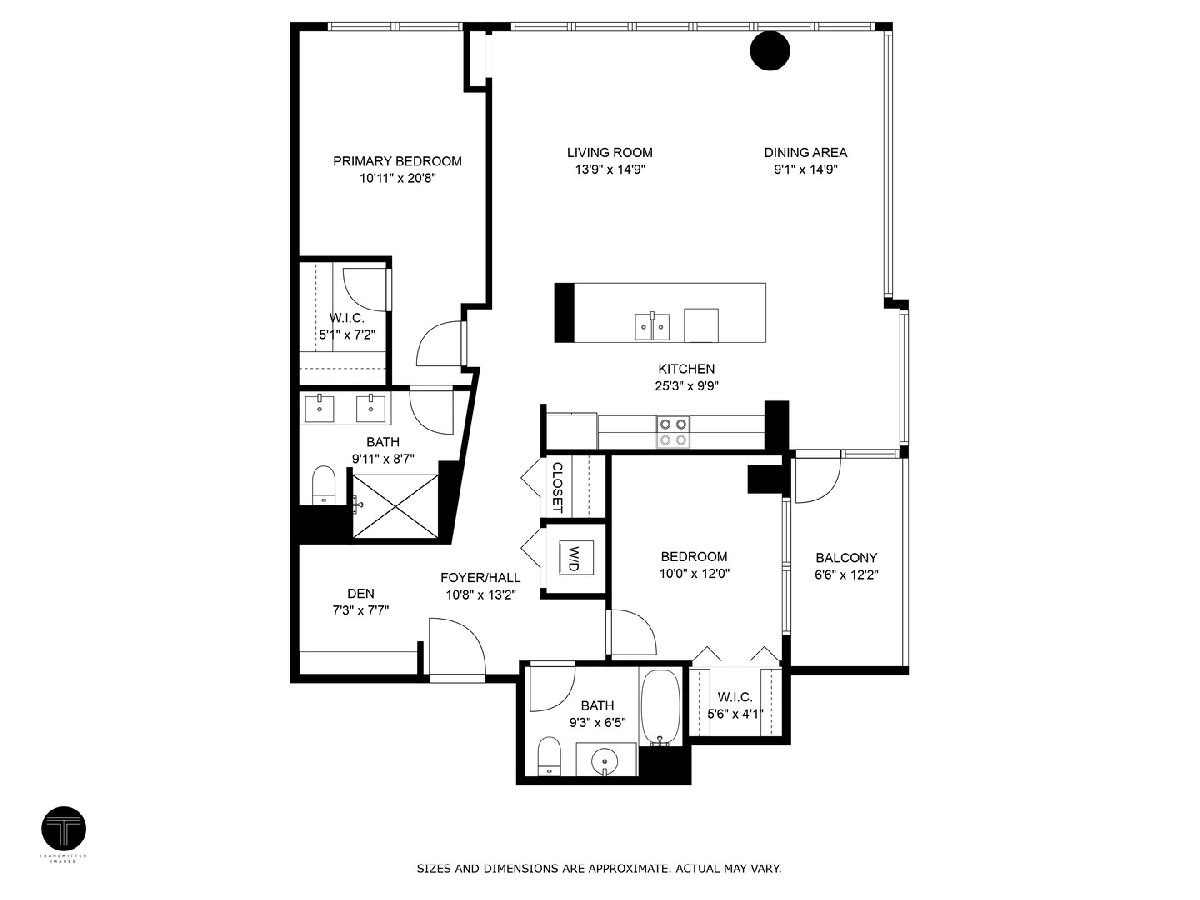
Room Specifics
Total Bedrooms: 2
Bedrooms Above Ground: 2
Bedrooms Below Ground: 0
Dimensions: —
Floor Type: —
Full Bathrooms: 2
Bathroom Amenities: Double Sink
Bathroom in Basement: 0
Rooms: —
Basement Description: —
Other Specifics
| 2 | |
| — | |
| — | |
| — | |
| — | |
| CONDO | |
| — | |
| — | |
| — | |
| — | |
| Not in DB | |
| — | |
| — | |
| — | |
| — |
Tax History
| Year | Property Taxes |
|---|---|
| 2020 | $10,205 |
| 2025 | $10,380 |
Contact Agent
Nearby Similar Homes
Nearby Sold Comparables
Contact Agent
Listing Provided By
RE/MAX Premier





