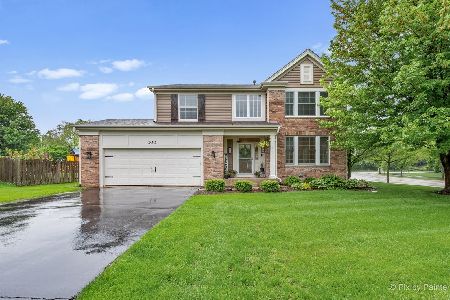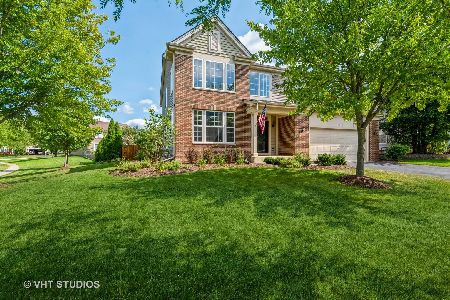100 Augusta Lane, Cary, Illinois 60013
$370,000
|
Sold
|
|
| Status: | Closed |
| Sqft: | 2,697 |
| Cost/Sqft: | $137 |
| Beds: | 4 |
| Baths: | 4 |
| Year Built: | 2003 |
| Property Taxes: | $11,828 |
| Days On Market: | 1583 |
| Lot Size: | 0,26 |
Description
Beautifully updated & meticulously maintained--this 4 bedroom, 2 full bath plus 2 half bath home in Cambria subdivision has corner, fenced lot in Cul-de-sac and is close to park, splash pad, dog park, Metra, quarry & the school bus stops right out front! The grand 2 story entry invites you in and the adorably warm decor & finishes make you want to stay. Open layout, lots of windows for tons of light, separate dining room, closets galore & kitchen open to family room with slider to fenced yard are just a few top mentions. Finished basement has raw ceiling for urban-lofty vibe, bonus office or home gym & new half bath - pool table stays! New window treatments (2020), light fixtures, dimmer switches, carpet & paint throughout (2019). So many updates: main level half bath top to bottom (2021); kitchen refreshed cabs, new pulls, disposal, sink, faucet, shelves & wallpaper (2020) & stainless Steel appliances (2019); exterior light fixtures w/ timer switch (2021) & new exterior shutters (2020); Dining room batten board wall (2020); Primary bedroom has vaulted ceiling, wood lam floors (2019) & walk in custom closet system (2020); Full upper main hall bath fixtures, mirror, toilet & cabs refreshed (2020); Water Heater (2021); Ecobee thermostat (2020); High End Washer/Dryer (2019); Fence (2019). Roof & siding newer & some windows newer.
Property Specifics
| Single Family | |
| — | |
| Traditional | |
| 2003 | |
| Full | |
| REDFORD | |
| No | |
| 0.26 |
| Mc Henry | |
| Cambria | |
| 0 / Not Applicable | |
| None | |
| Public | |
| Public Sewer | |
| 11228290 | |
| 1915278001 |
Nearby Schools
| NAME: | DISTRICT: | DISTANCE: | |
|---|---|---|---|
|
Grade School
Canterbury Elementary School |
47 | — | |
|
Middle School
Hannah Beardsley Middle School |
47 | Not in DB | |
|
High School
Prairie Ridge High School |
155 | Not in DB | |
Property History
| DATE: | EVENT: | PRICE: | SOURCE: |
|---|---|---|---|
| 21 Jan, 2020 | Sold | $285,000 | MRED MLS |
| 8 Dec, 2019 | Under contract | $289,900 | MRED MLS |
| 13 Nov, 2019 | Listed for sale | $289,900 | MRED MLS |
| 4 Nov, 2021 | Sold | $370,000 | MRED MLS |
| 26 Sep, 2021 | Under contract | $369,900 | MRED MLS |
| 23 Sep, 2021 | Listed for sale | $369,900 | MRED MLS |
| 23 Jun, 2022 | Sold | $409,000 | MRED MLS |
| 23 May, 2022 | Under contract | $409,900 | MRED MLS |
| 19 May, 2022 | Listed for sale | $409,900 | MRED MLS |
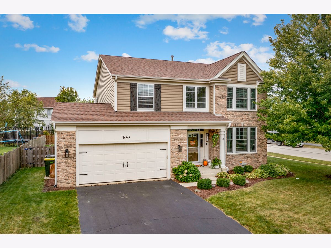
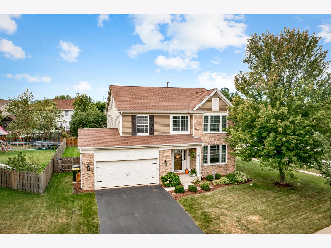
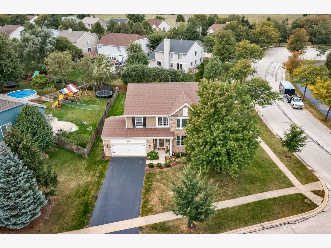
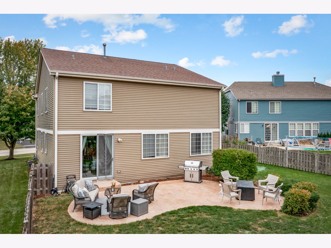
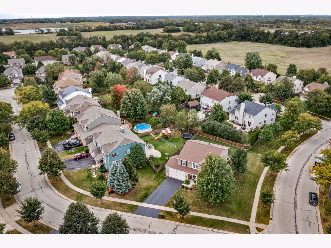
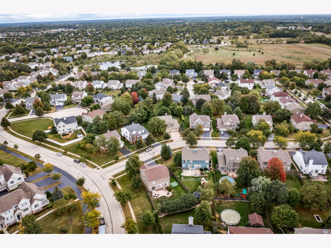
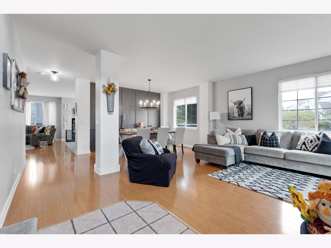
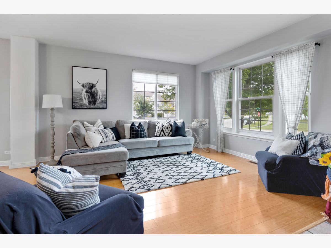
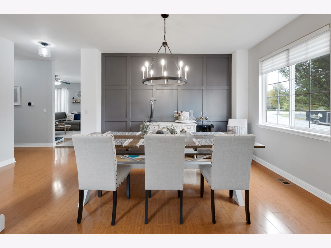
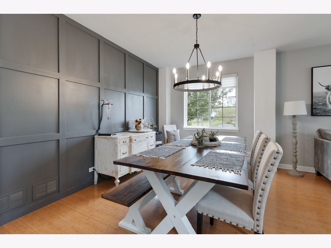
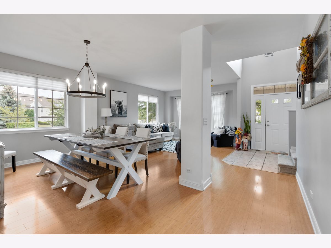
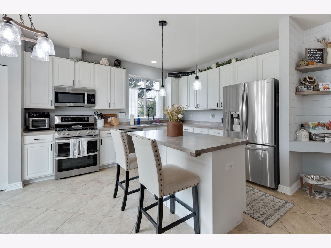
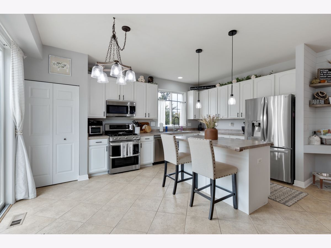
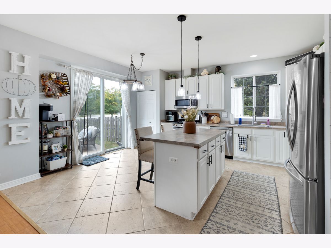
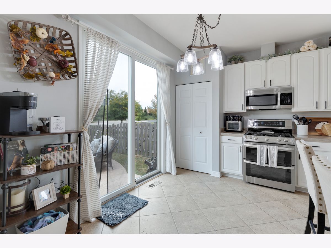
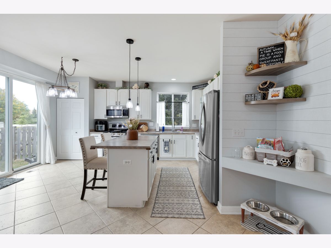
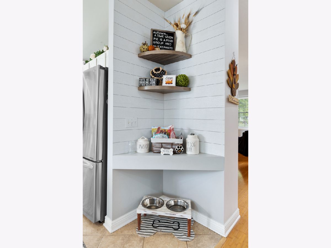
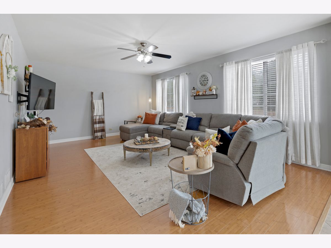
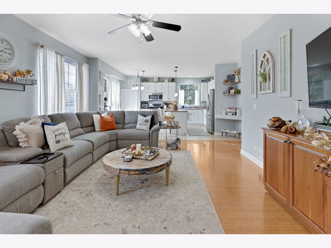
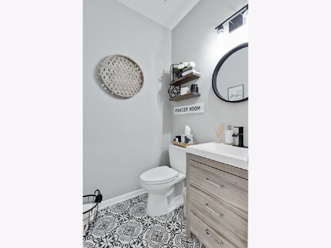
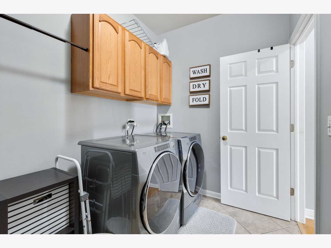
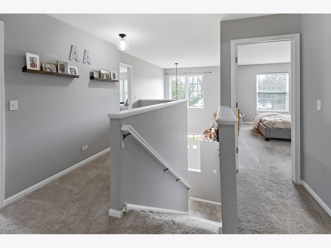
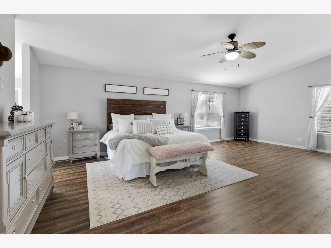
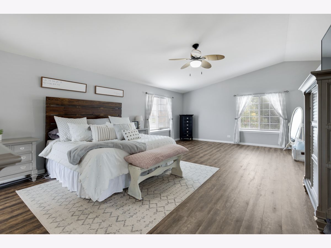
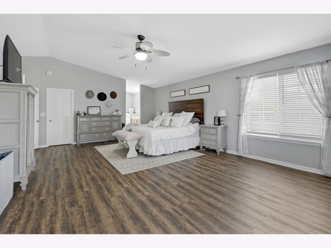
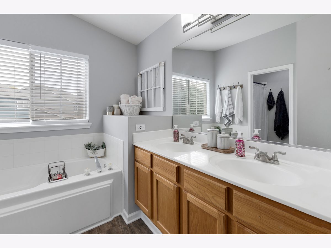
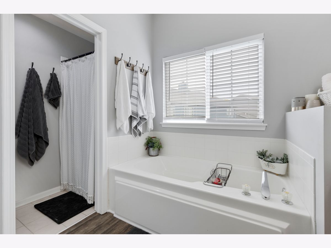
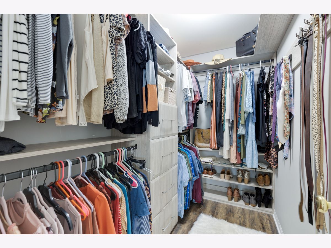
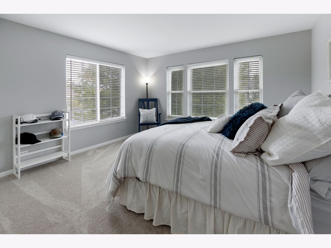
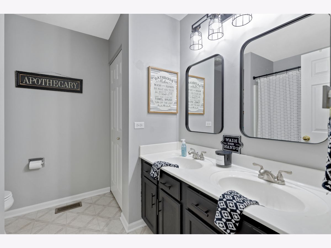
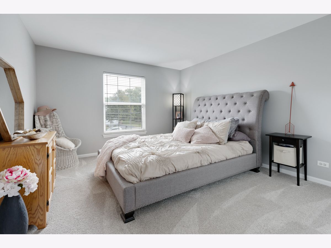
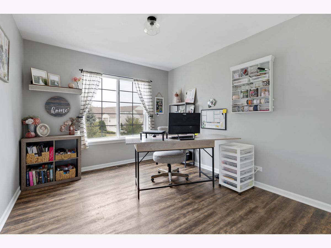
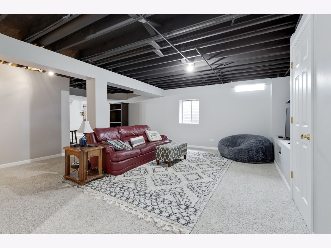
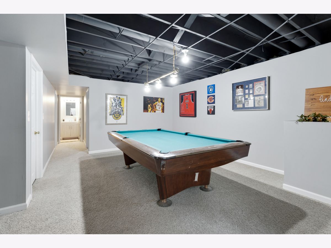
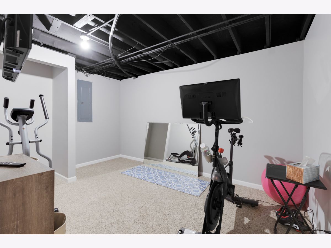
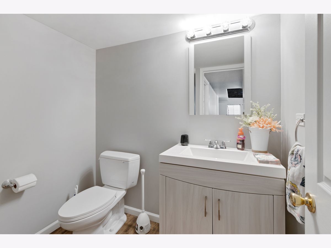
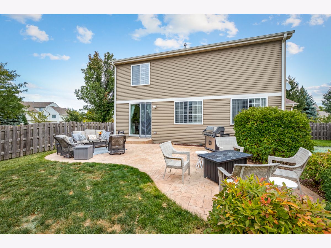
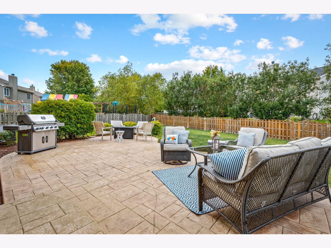
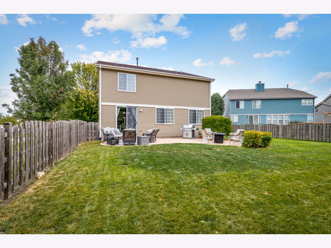
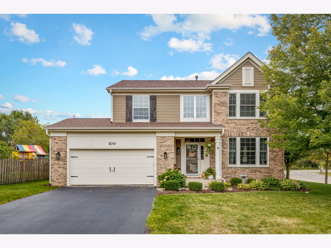
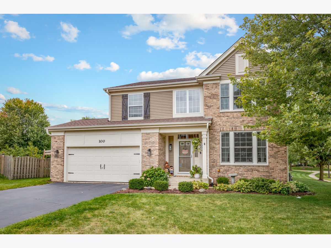
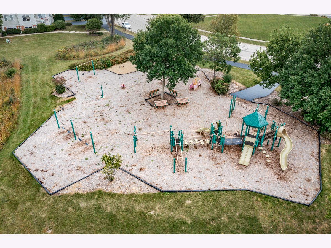
Room Specifics
Total Bedrooms: 4
Bedrooms Above Ground: 4
Bedrooms Below Ground: 0
Dimensions: —
Floor Type: Carpet
Dimensions: —
Floor Type: Wood Laminate
Dimensions: —
Floor Type: Carpet
Full Bathrooms: 4
Bathroom Amenities: Separate Shower,Double Sink,Soaking Tub
Bathroom in Basement: 1
Rooms: Foyer,Office,Recreation Room
Basement Description: Finished
Other Specifics
| 2 | |
| — | |
| — | |
| Patio, Porch, Stamped Concrete Patio | |
| Corner Lot,Fenced Yard | |
| 108 X 97 | |
| Pull Down Stair | |
| Full | |
| Vaulted/Cathedral Ceilings, Wood Laminate Floors, First Floor Laundry, First Floor Full Bath, Built-in Features, Walk-In Closet(s) | |
| Range, Microwave, Dishwasher, Refrigerator, Washer, Dryer, Disposal, Stainless Steel Appliance(s) | |
| Not in DB | |
| Park, Curbs, Sidewalks, Street Lights, Street Paved | |
| — | |
| — | |
| — |
Tax History
| Year | Property Taxes |
|---|---|
| 2020 | $10,799 |
| 2021 | $11,828 |
Contact Agent
Nearby Sold Comparables
Contact Agent
Listing Provided By
Home Sweet Home Ryan Realty



