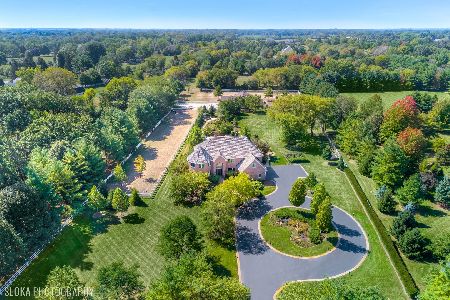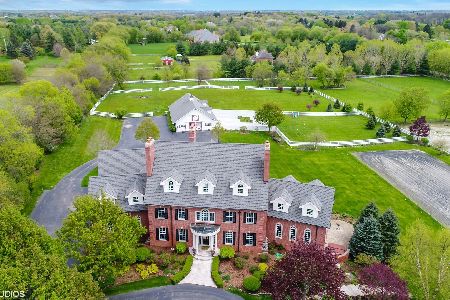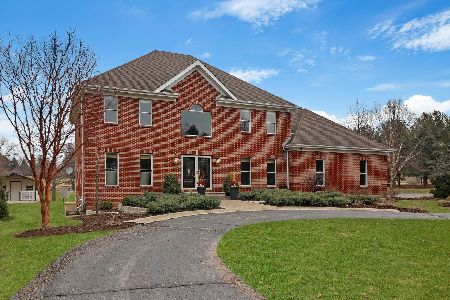100 Braeburn Road, Barrington Hills, Illinois 60010
$1,100,000
|
Sold
|
|
| Status: | Closed |
| Sqft: | 7,227 |
| Cost/Sqft: | $152 |
| Beds: | 7 |
| Baths: | 7 |
| Year Built: | 1996 |
| Property Taxes: | $26,167 |
| Days On Market: | 1386 |
| Lot Size: | 5,01 |
Description
A tree lined drive reveals this timeless Tudor set on a lovely 5-acre site in Barrington Hills. Offering over 7,000 sq ft of living space, this sun-drenched home features an open floor plan, oversized windows with postcard perfect views, four fireplaces and beautiful architectural details. Great living and entertaining space is found throughout with huge living room and formal dining room opening to the family room. Enormous kitchen with high-end appliances including a Bertazzoni Italian range, granite counters and breakfast bar opens to the eating area with pyramid skylight and doors to the rear patio. Light filled sunroom with vaulted ceilings, skylights and fireplace will be a favorite gathering space. Completing the main level is an office, sitting area and two powder rooms. Heading to the second level you will find a lovely primary bedroom suite with fireplace, luxe bath and walk-in closets. Three spacious secondary bedrooms, two hall baths and loft area complete this well-appointed level. Fabulous bonus space is found on the third floor with three additional bedrooms and hall bath. Newly refinished lower level is certain to be a hit with big rec & game area, full bath and brand new kitchen with quartz counters and white cabinetry. Multiple flex area make great play, guest or additional office spaces, choose what fits your lifestyle! The expansive rear yard with lovely patio is the perfect place to relax and unwind or bring your horses, other hobby animals or create your own private resort! Minutes to Barrington Village, train, restaurants and shopping. A perfect canvas to create the space of your dreams!
Property Specifics
| Single Family | |
| — | |
| — | |
| 1996 | |
| — | |
| — | |
| No | |
| 5.01 |
| Mc Henry | |
| — | |
| 0 / Not Applicable | |
| — | |
| — | |
| — | |
| 11368552 | |
| 2030400010 |
Nearby Schools
| NAME: | DISTRICT: | DISTANCE: | |
|---|---|---|---|
|
Grade School
Countryside Elementary School |
220 | — | |
|
Middle School
Barrington Middle School - Stati |
220 | Not in DB | |
|
High School
Barrington High School |
220 | Not in DB | |
Property History
| DATE: | EVENT: | PRICE: | SOURCE: |
|---|---|---|---|
| 8 Feb, 2012 | Sold | $515,000 | MRED MLS |
| 9 Jan, 2012 | Under contract | $514,900 | MRED MLS |
| 23 Dec, 2011 | Listed for sale | $514,900 | MRED MLS |
| 4 Oct, 2016 | Sold | $737,500 | MRED MLS |
| 25 Aug, 2016 | Under contract | $789,000 | MRED MLS |
| — | Last price change | $799,000 | MRED MLS |
| 2 Aug, 2015 | Listed for sale | $799,000 | MRED MLS |
| 20 May, 2022 | Sold | $1,100,000 | MRED MLS |
| 11 Apr, 2022 | Under contract | $1,100,000 | MRED MLS |
| 7 Apr, 2022 | Listed for sale | $1,100,000 | MRED MLS |
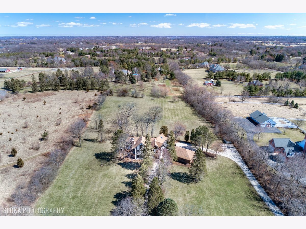
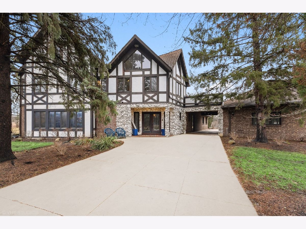
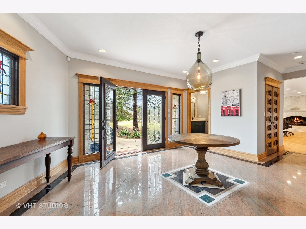
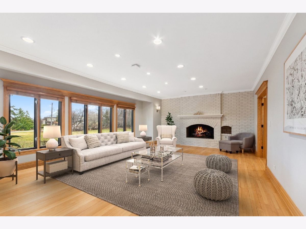
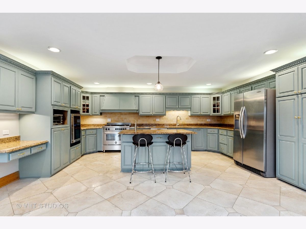
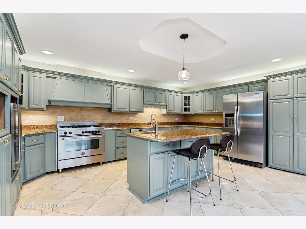
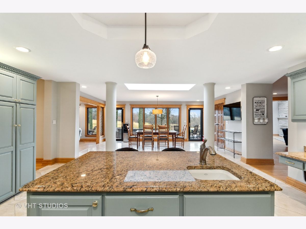
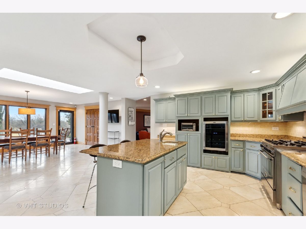
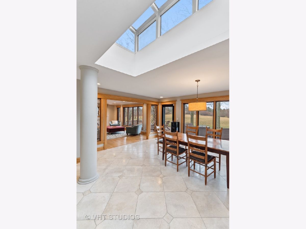
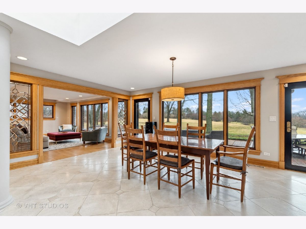
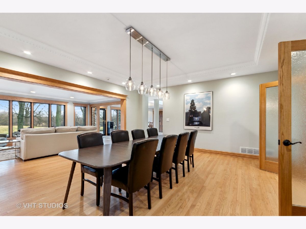
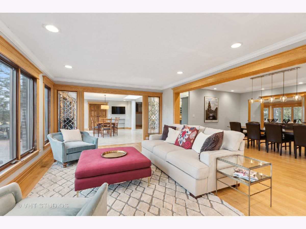
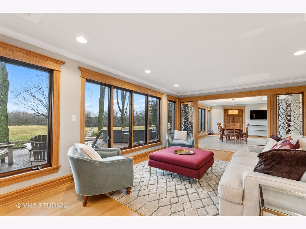
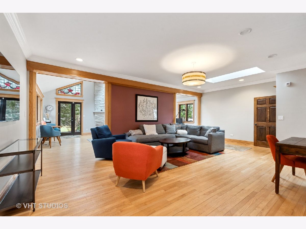
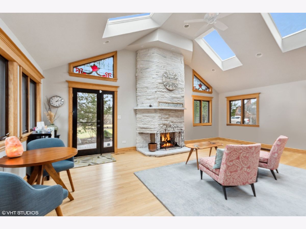
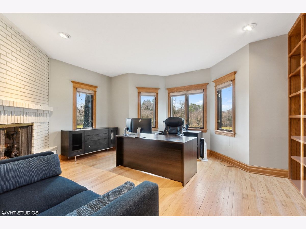
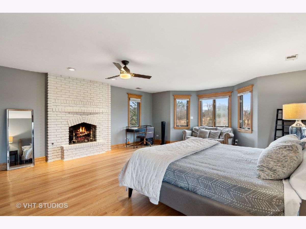
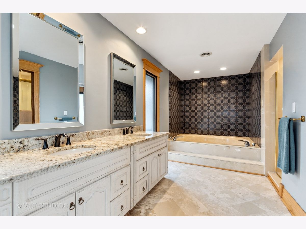
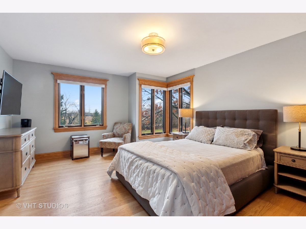
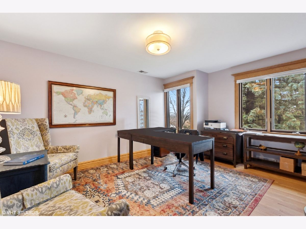
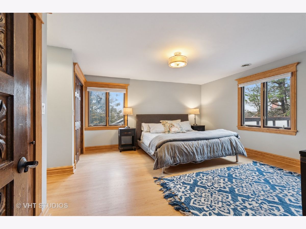
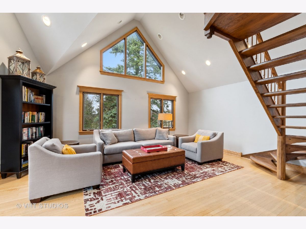
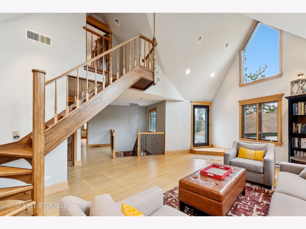
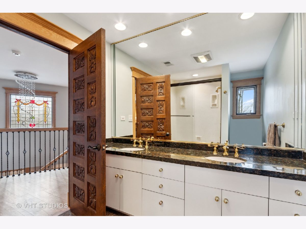
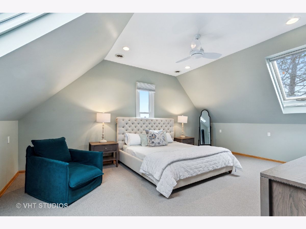
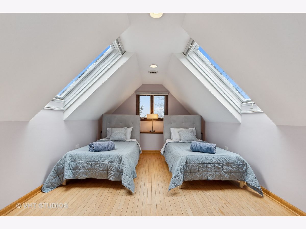
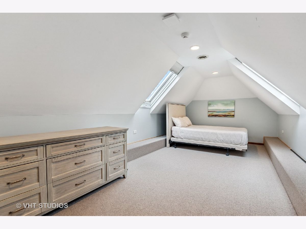
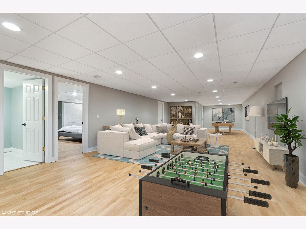
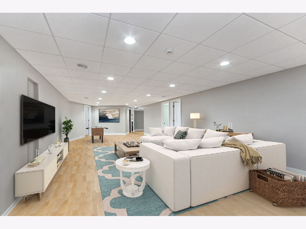
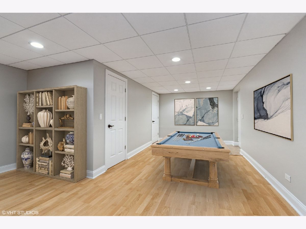
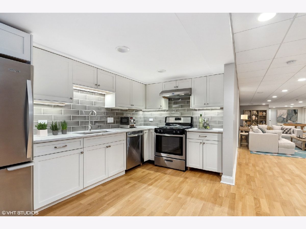
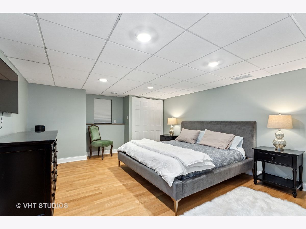
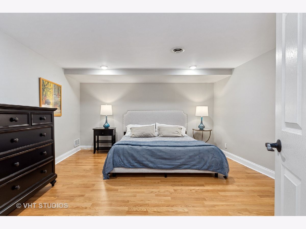
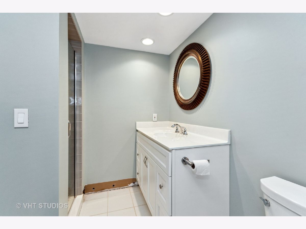
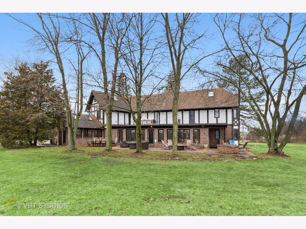
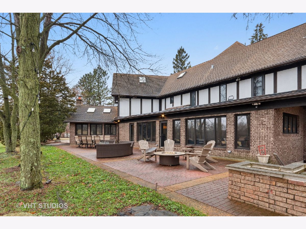
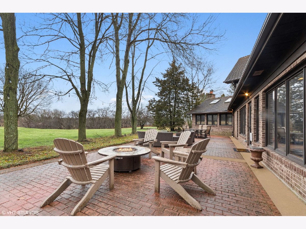
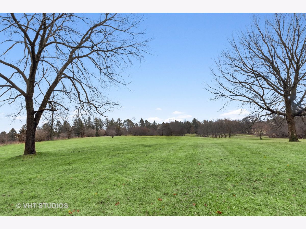
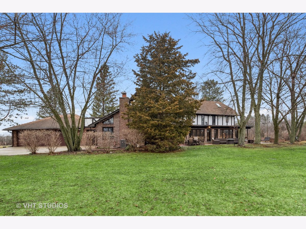
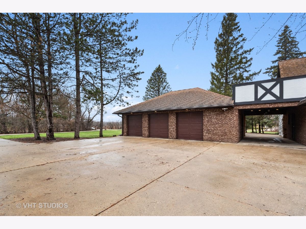
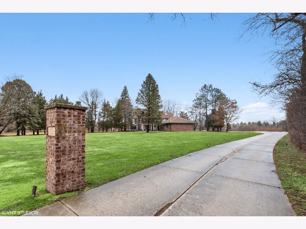
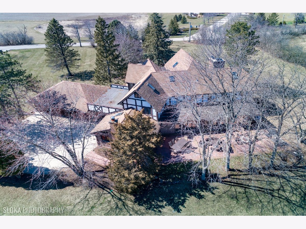
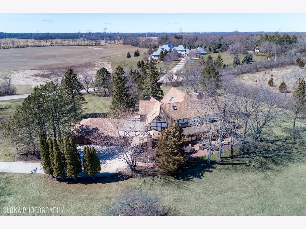
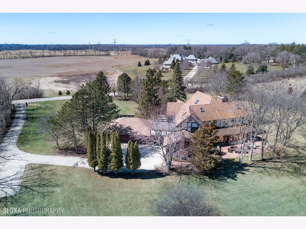
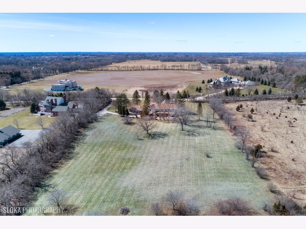
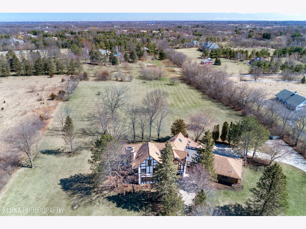
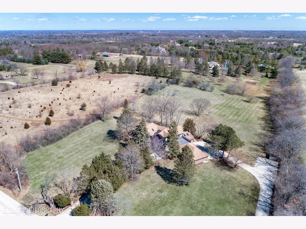
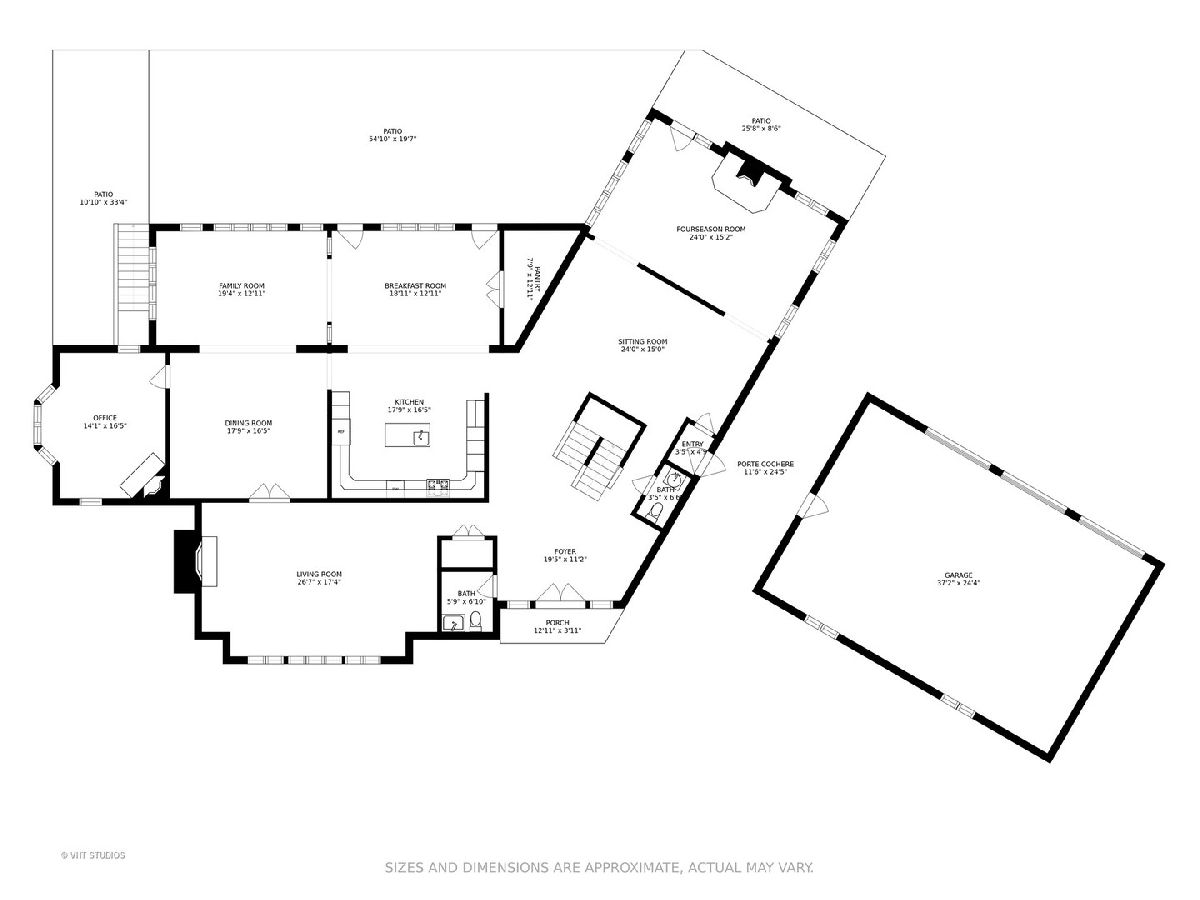
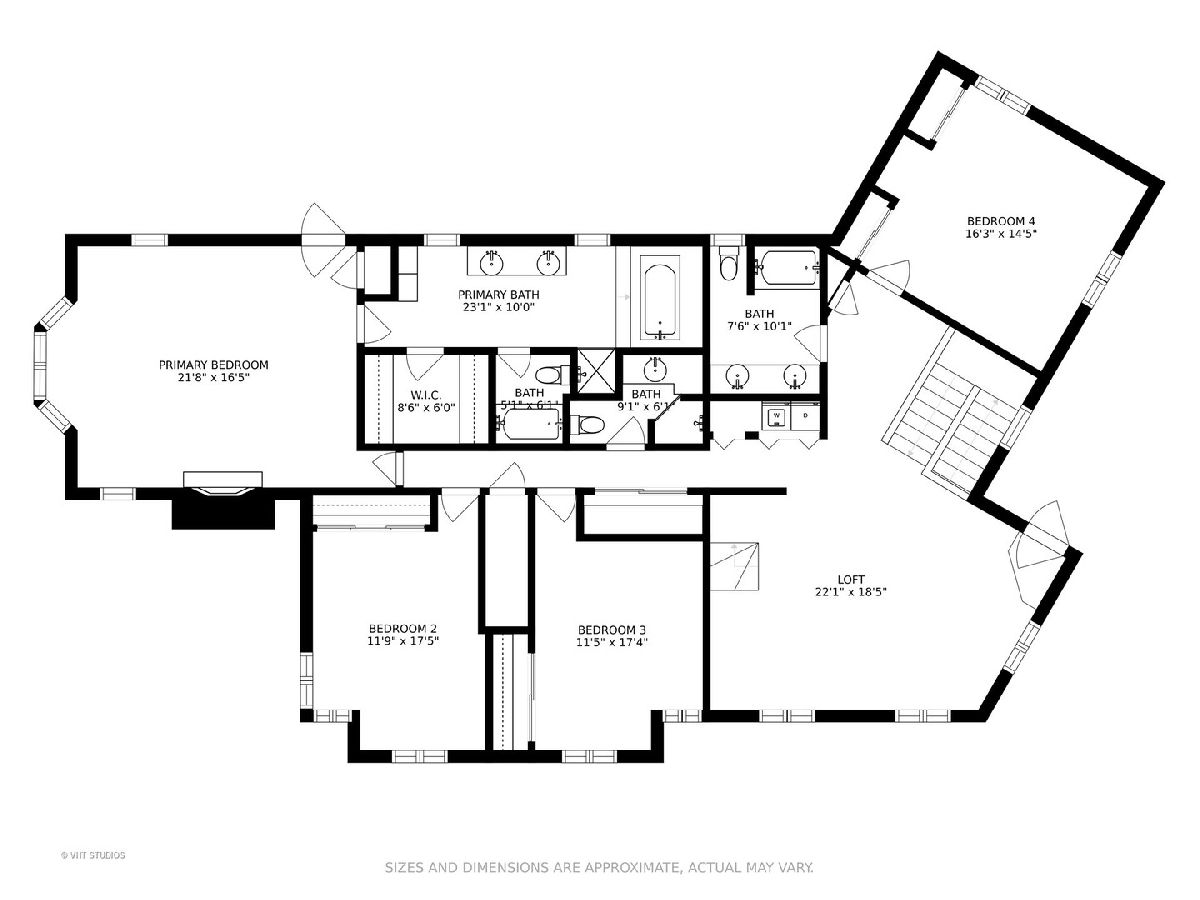
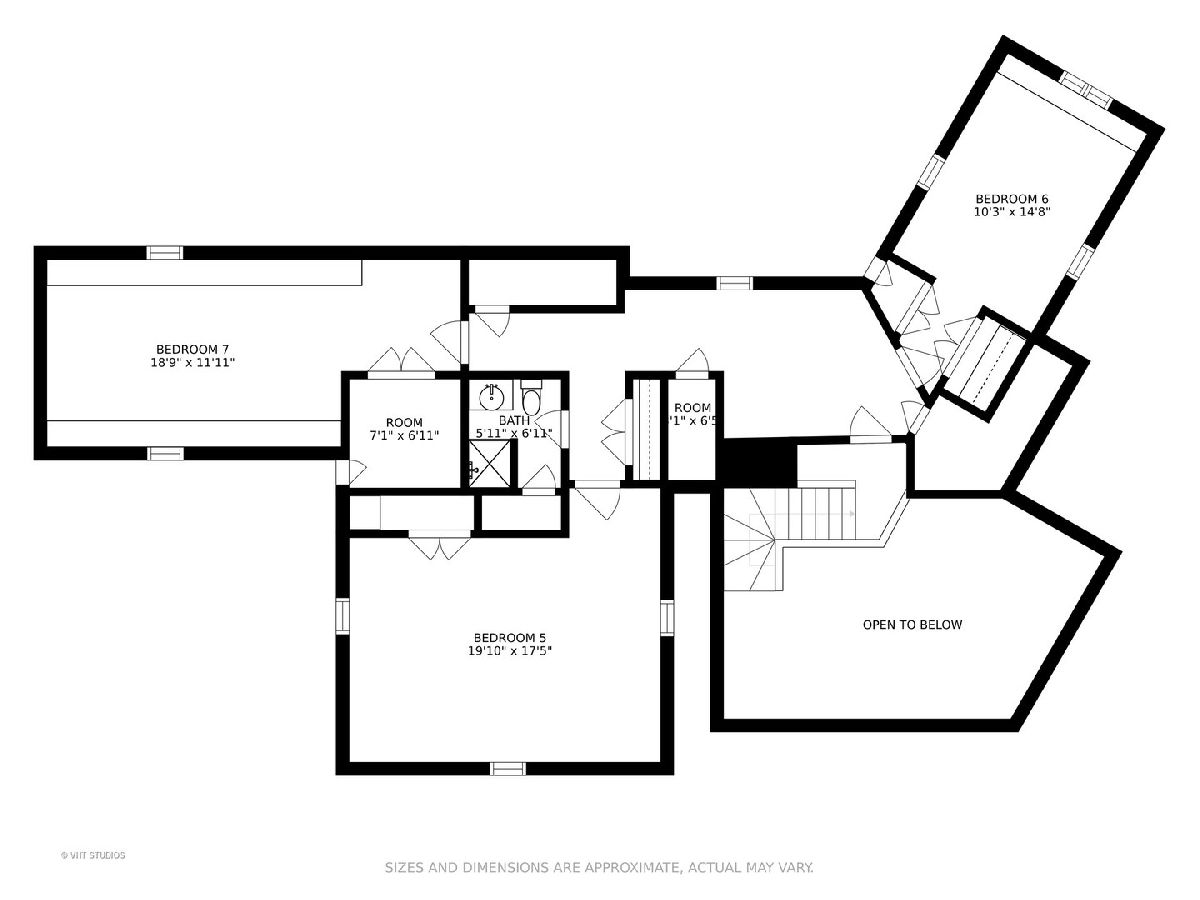
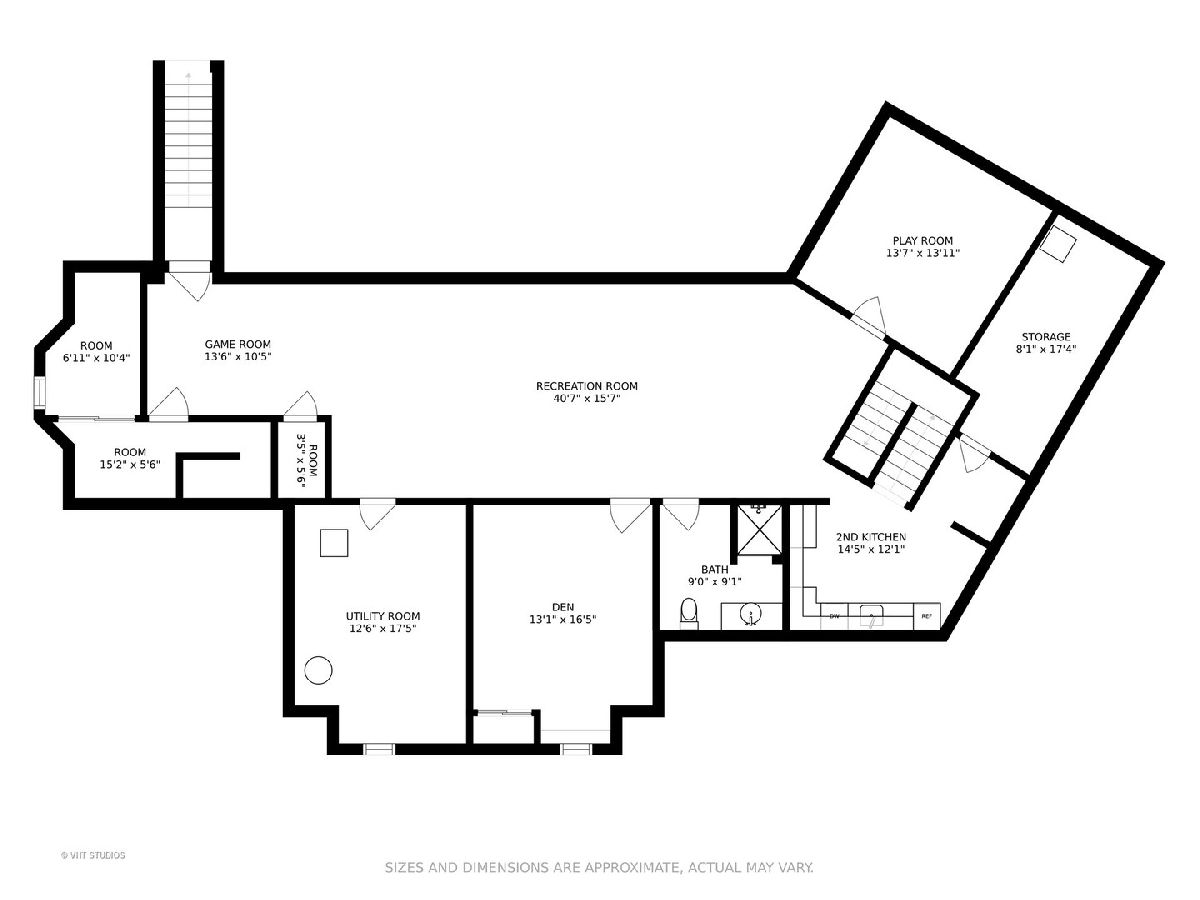
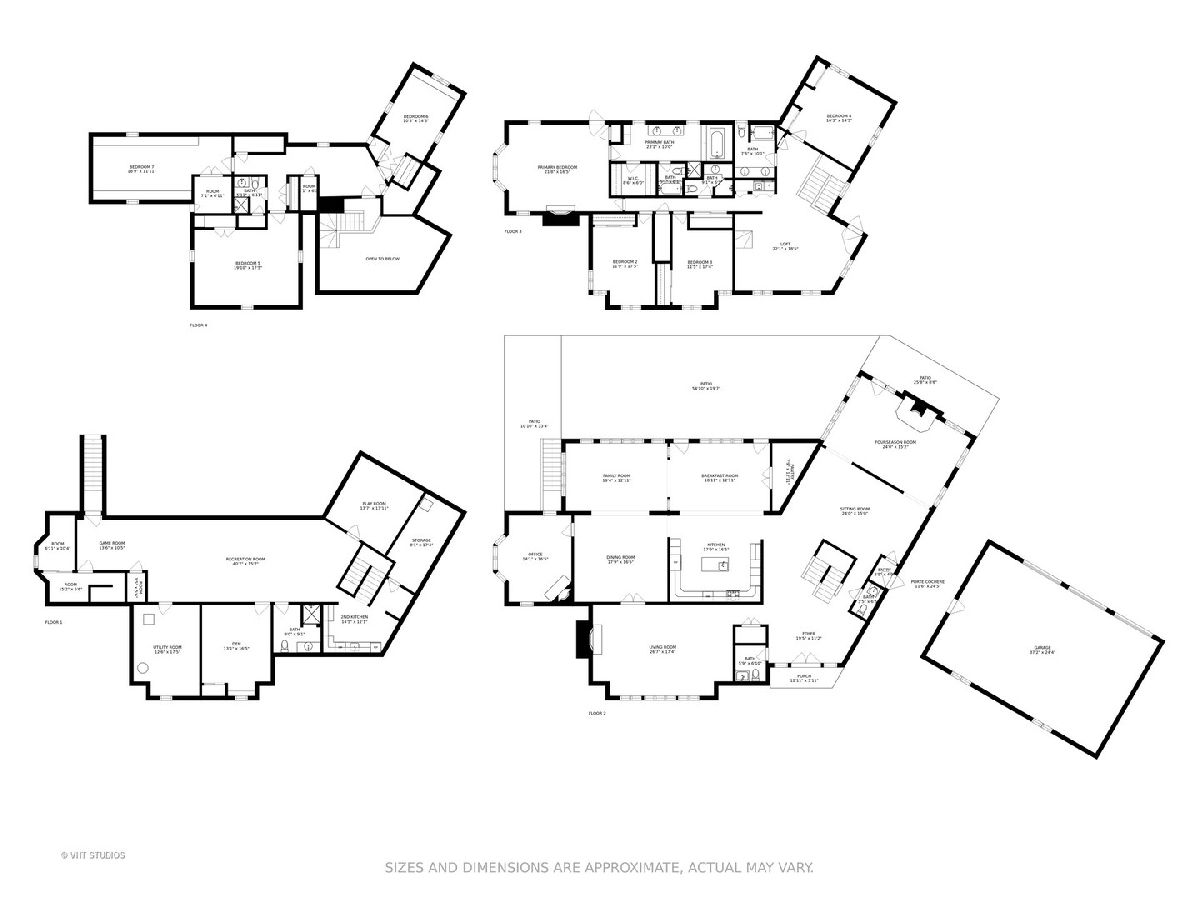
Room Specifics
Total Bedrooms: 7
Bedrooms Above Ground: 7
Bedrooms Below Ground: 0
Dimensions: —
Floor Type: —
Dimensions: —
Floor Type: —
Dimensions: —
Floor Type: —
Dimensions: —
Floor Type: —
Dimensions: —
Floor Type: —
Dimensions: —
Floor Type: —
Full Bathrooms: 7
Bathroom Amenities: Whirlpool,Separate Shower,Double Sink
Bathroom in Basement: 1
Rooms: —
Basement Description: Finished,Exterior Access
Other Specifics
| 3 | |
| — | |
| Concrete,Circular | |
| — | |
| — | |
| 330X622X326X626 | |
| Finished | |
| — | |
| — | |
| — | |
| Not in DB | |
| — | |
| — | |
| — | |
| — |
Tax History
| Year | Property Taxes |
|---|---|
| 2012 | $29,816 |
| 2016 | $14,853 |
| 2022 | $26,167 |
Contact Agent
Nearby Sold Comparables
Contact Agent
Listing Provided By
@properties Christie's International Real Estate

