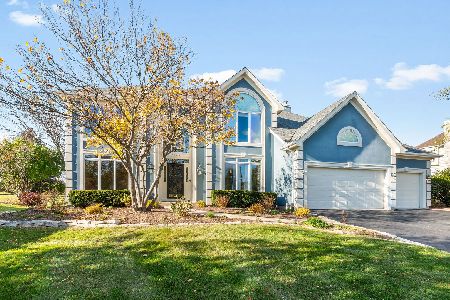100 Cambridge Drive, Geneva, Illinois 60134
$359,900
|
Sold
|
|
| Status: | Closed |
| Sqft: | 2,072 |
| Cost/Sqft: | $174 |
| Beds: | 4 |
| Baths: | 3 |
| Year Built: | 1977 |
| Property Taxes: | $8,509 |
| Days On Market: | 2034 |
| Lot Size: | 0,25 |
Description
A stunning Pepper Valley subdivision home. Featuring a private fenced in yard and a spectacular built in pool. Updated kitchen and baths, freshly painted, hardwood floors on first floor and a spacious four- season room (with heat and air) leading to outside deck and entertainment pool area. Dog run on side of home. First floor features a recently remodeled kitchen, family room with a cozy fireplace, living room and separate private dining room. Kitchen has spacious counters, center island, bump out for eating area, recessed lighting, newer cabinets with quartz countertops, tile back splash and SS appliances. Second floor features freshly painted bedrooms, newer carpet and recently updated bathrooms. Full basement partially finished with extra storage throughout.
Property Specifics
| Single Family | |
| — | |
| Colonial | |
| 1977 | |
| Full | |
| — | |
| No | |
| 0.25 |
| Kane | |
| Pepper Valley | |
| 500 / Annual | |
| Clubhouse,Pool,Other | |
| Public | |
| Public Sewer, Sewer-Storm | |
| 10760674 | |
| 1204302033 |
Nearby Schools
| NAME: | DISTRICT: | DISTANCE: | |
|---|---|---|---|
|
Grade School
Williamsburg Elementary School |
304 | — | |
|
Middle School
Geneva Middle School |
304 | Not in DB | |
|
High School
Geneva Community High School |
304 | Not in DB | |
Property History
| DATE: | EVENT: | PRICE: | SOURCE: |
|---|---|---|---|
| 10 Jan, 2011 | Sold | $259,000 | MRED MLS |
| 29 Nov, 2010 | Under contract | $265,500 | MRED MLS |
| — | Last price change | $275,000 | MRED MLS |
| 7 Aug, 2010 | Listed for sale | $314,900 | MRED MLS |
| 29 Sep, 2020 | Sold | $359,900 | MRED MLS |
| 18 Jul, 2020 | Under contract | $359,900 | MRED MLS |
| — | Last price change | $364,000 | MRED MLS |
| 25 Jun, 2020 | Listed for sale | $364,000 | MRED MLS |








































Room Specifics
Total Bedrooms: 4
Bedrooms Above Ground: 4
Bedrooms Below Ground: 0
Dimensions: —
Floor Type: Carpet
Dimensions: —
Floor Type: Carpet
Dimensions: —
Floor Type: Carpet
Full Bathrooms: 3
Bathroom Amenities: —
Bathroom in Basement: 0
Rooms: Heated Sun Room
Basement Description: Partially Finished
Other Specifics
| 2 | |
| Concrete Perimeter | |
| Asphalt | |
| Deck, Patio, Dog Run, In Ground Pool | |
| Fenced Yard | |
| 80X132 | |
| — | |
| Full | |
| Hardwood Floors, Wood Laminate Floors | |
| Range, Microwave, Dishwasher, Refrigerator, Washer, Dryer, Disposal, Stainless Steel Appliance(s) | |
| Not in DB | |
| Clubhouse, Park, Pool, Tennis Court(s), Curbs, Sidewalks, Street Lights, Street Paved | |
| — | |
| — | |
| Wood Burning, Gas Starter |
Tax History
| Year | Property Taxes |
|---|---|
| 2011 | $6,251 |
| 2020 | $8,509 |
Contact Agent
Nearby Similar Homes
Nearby Sold Comparables
Contact Agent
Listing Provided By
Action Team Realty








