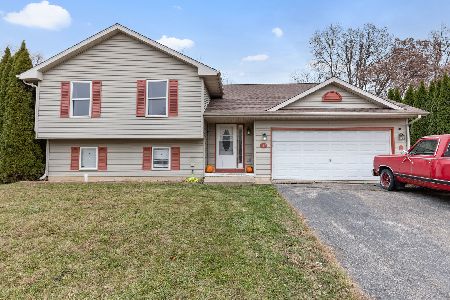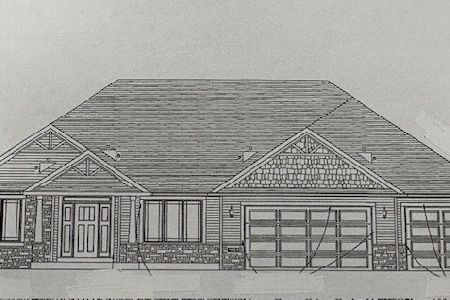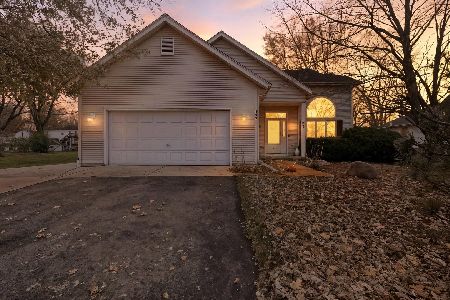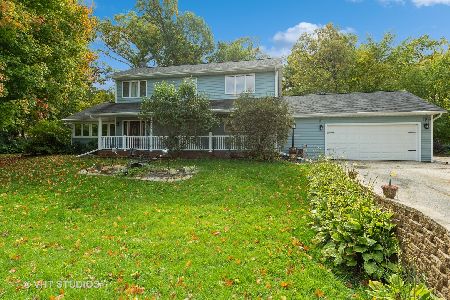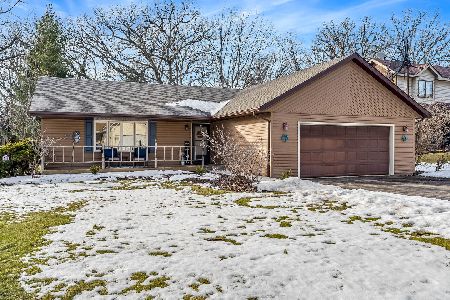100 Centralia Place, Poplar Grove, Illinois 61065
$128,000
|
Sold
|
|
| Status: | Closed |
| Sqft: | 1,864 |
| Cost/Sqft: | $69 |
| Beds: | 3 |
| Baths: | 3 |
| Year Built: | 1993 |
| Property Taxes: | $2,380 |
| Days On Market: | 3022 |
| Lot Size: | 0,31 |
Description
Welcome home!This 3 car garage house w/ 1,864 sqft has it all,walk into the main level with hardwood floors,enjoy all of the entertaining space of the big kitchen with newer slate appliances.Upstairs you will find fresh carpet & 3 good sized bedrooms,the master has a private full bath and there is a 2nd full bath. Big Family room in the lower level w/wood burning fireplace for these cold winter days,lower level also boasts a large bonus room off of the garage and a half bath.More storage & functional space in the basement there is a full laundry area w/ an included extra full size fridge,& a partially finished rec room with a walk-in cedar lined closet (just add flooring)walls & lighting already done!The exterior of this home was freshly painted, brand NEW ROOF the yard is spacious and is lined w/ mature trees for privacy & beauty while you sit on your deck or enjoy the yard space.Take advantage of all of your ammenities...lake rights,free golf,pool,excercise club house,comm doc
Property Specifics
| Single Family | |
| — | |
| Tri-Level | |
| 1993 | |
| Partial | |
| — | |
| No | |
| 0.31 |
| Boone | |
| — | |
| 1100 / Annual | |
| Clubhouse,Exercise Facilities,Pool,Lake Rights,Other | |
| Public | |
| Public Sewer | |
| 09776288 | |
| 0322427022 |
Nearby Schools
| NAME: | DISTRICT: | DISTANCE: | |
|---|---|---|---|
|
Grade School
Caledonia Elementary School |
100 | — | |
|
High School
Belvidere North High School |
100 | Not in DB | |
Property History
| DATE: | EVENT: | PRICE: | SOURCE: |
|---|---|---|---|
| 22 Feb, 2018 | Sold | $128,000 | MRED MLS |
| 7 Jan, 2018 | Under contract | $129,000 | MRED MLS |
| — | Last price change | $134,900 | MRED MLS |
| 12 Oct, 2017 | Listed for sale | $134,900 | MRED MLS |
Room Specifics
Total Bedrooms: 3
Bedrooms Above Ground: 3
Bedrooms Below Ground: 0
Dimensions: —
Floor Type: Carpet
Dimensions: —
Floor Type: Carpet
Full Bathrooms: 3
Bathroom Amenities: —
Bathroom in Basement: 0
Rooms: Bonus Room,Recreation Room,Deck
Basement Description: Partially Finished
Other Specifics
| 3 | |
| Concrete Perimeter | |
| Asphalt | |
| Deck | |
| Corner Lot | |
| 15X75X150X90X142 | |
| Pull Down Stair,Unfinished | |
| Full | |
| Hardwood Floors | |
| Range, Microwave, Dishwasher, Refrigerator, Washer, Dryer | |
| Not in DB | |
| Clubhouse, Pool, Lake, Dock, Water Rights, Gated | |
| — | |
| — | |
| Wood Burning, Includes Accessories |
Tax History
| Year | Property Taxes |
|---|---|
| 2018 | $2,380 |
Contact Agent
Nearby Similar Homes
Nearby Sold Comparables
Contact Agent
Listing Provided By
RE/MAX Plaza

