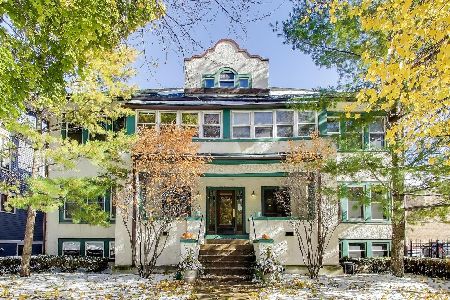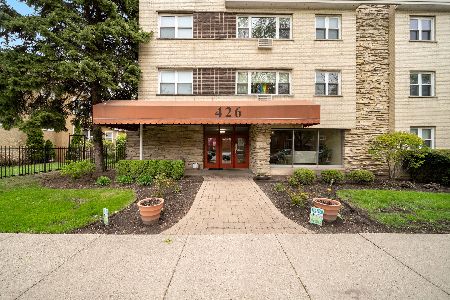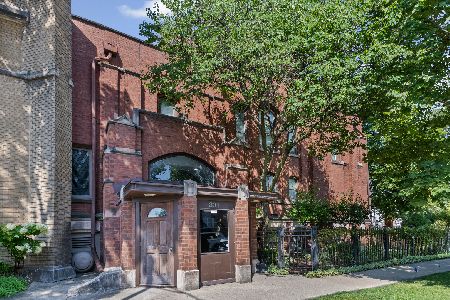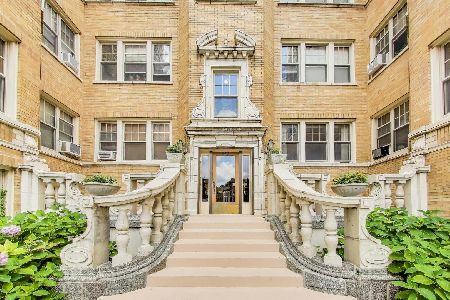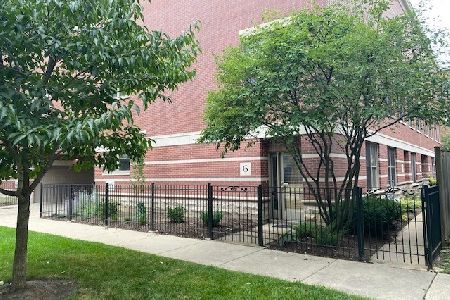100 Elmwood Avenue, Oak Park, Illinois 60302
$467,000
|
Sold
|
|
| Status: | Closed |
| Sqft: | 2,500 |
| Cost/Sqft: | $190 |
| Beds: | 3 |
| Baths: | 3 |
| Year Built: | 2001 |
| Property Taxes: | $13,097 |
| Days On Market: | 1690 |
| Lot Size: | 0,00 |
Description
Gorgeous, end unit townhome with largest floorplan possible, fantastic light, space, and updates beckons! Landscaped walkway leads to the private end unit where a bright foyer welcomes you and opens to a bedroom with a huge closet. Head up to the wide and spacious main level, where the huge, open living room is big enough for multiple conversation areas and for all your loved ones to gather and boasts an electric fireplace - great to cozy up with a book on a winter afternoon. The generous dining room can easily host your largest holiday parties, and cooking your gourmet meals is an absolute delight in the massive kitchen with tons of quality cabinetry, miles of granite countertops, all stainless appliances (double oven too!), wine fridge, a huge island, and with a balcony - perfect for grilling or winding down your day with a beverage. Powder room and a convenience closet round out this all-hardwood level. Retire upstairs to the enormous primary suite with huge double closets and the luxurious en suite bath with dual sinks, marble tile, and large shower with dual showerheads. Another generous bedroom with a wall of closets, hallway bath, and oh-so-convenient laundry closet with Elfa shelving and new washer and dryer complete this level. On the top floor, you'll find a large, bright family room (currently used as an office), with sliding doors leading to two decks that make entertaining in style easy with beautiful treetops and fireworks views and ample space for lots of seating, lounging, game watching, and al-fresco dining. Designer paint, quality finishes, tons of storage throughout, and an attached two-car garage with electric charger too! Biggest floorplan and private, quiet, end unit with tall windows, N, S, E, and W exposures on a quiet, friendly residential street with wonderful neighbors and block parties means that this townhome lives like a single-family home without the responsibilities (never handle a snow shovel again)! All this in a well-managed complex with low assessments, and in an incredible Oak Park location - steps to schools, coffee, shopping, restaurants, pools, dog and human parks, public transportation, and more. All you have to do is move in, unpack and enjoy all the fantastic indoor and outdoor spaces and easy, stress-free living in the heart of it all! This is the one you've been waiting for - welcome home!
Property Specifics
| Condos/Townhomes | |
| 4 | |
| — | |
| 2001 | |
| None | |
| — | |
| No | |
| — |
| Cook | |
| — | |
| 150 / Monthly | |
| Exterior Maintenance,Lawn Care,Scavenger,Snow Removal | |
| Lake Michigan | |
| Public Sewer | |
| 11071490 | |
| 16074050410000 |
Nearby Schools
| NAME: | DISTRICT: | DISTANCE: | |
|---|---|---|---|
|
Grade School
William Beye Elementary School |
97 | — | |
|
High School
Oak Park & River Forest High Sch |
200 | Not in DB | |
Property History
| DATE: | EVENT: | PRICE: | SOURCE: |
|---|---|---|---|
| 27 Aug, 2007 | Sold | $465,000 | MRED MLS |
| 9 Jul, 2007 | Under contract | $474,900 | MRED MLS |
| 1 Jun, 2007 | Listed for sale | $474,900 | MRED MLS |
| 2 Nov, 2009 | Sold | $390,000 | MRED MLS |
| 8 Sep, 2009 | Under contract | $410,000 | MRED MLS |
| 16 Jul, 2009 | Listed for sale | $410,000 | MRED MLS |
| 24 Jun, 2021 | Sold | $467,000 | MRED MLS |
| 11 May, 2021 | Under contract | $474,900 | MRED MLS |
| 30 Apr, 2021 | Listed for sale | $474,900 | MRED MLS |
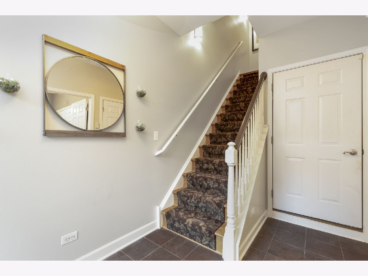
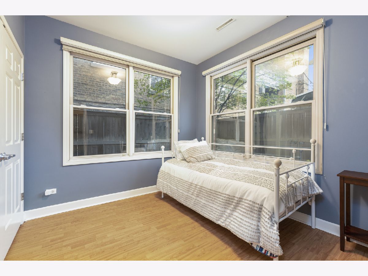
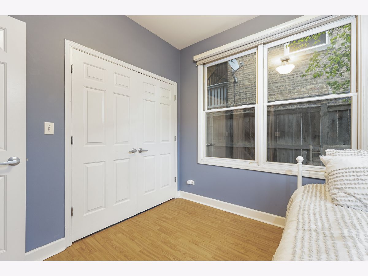
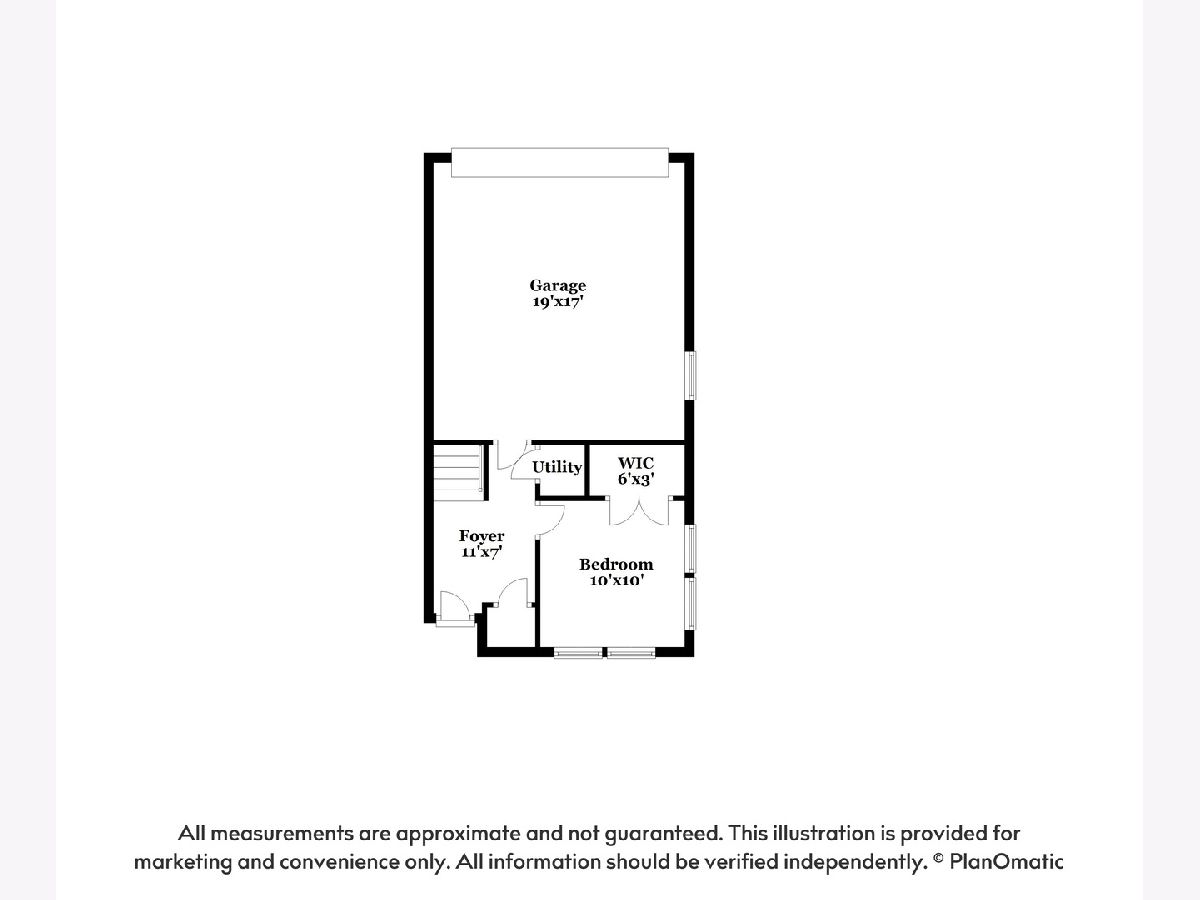
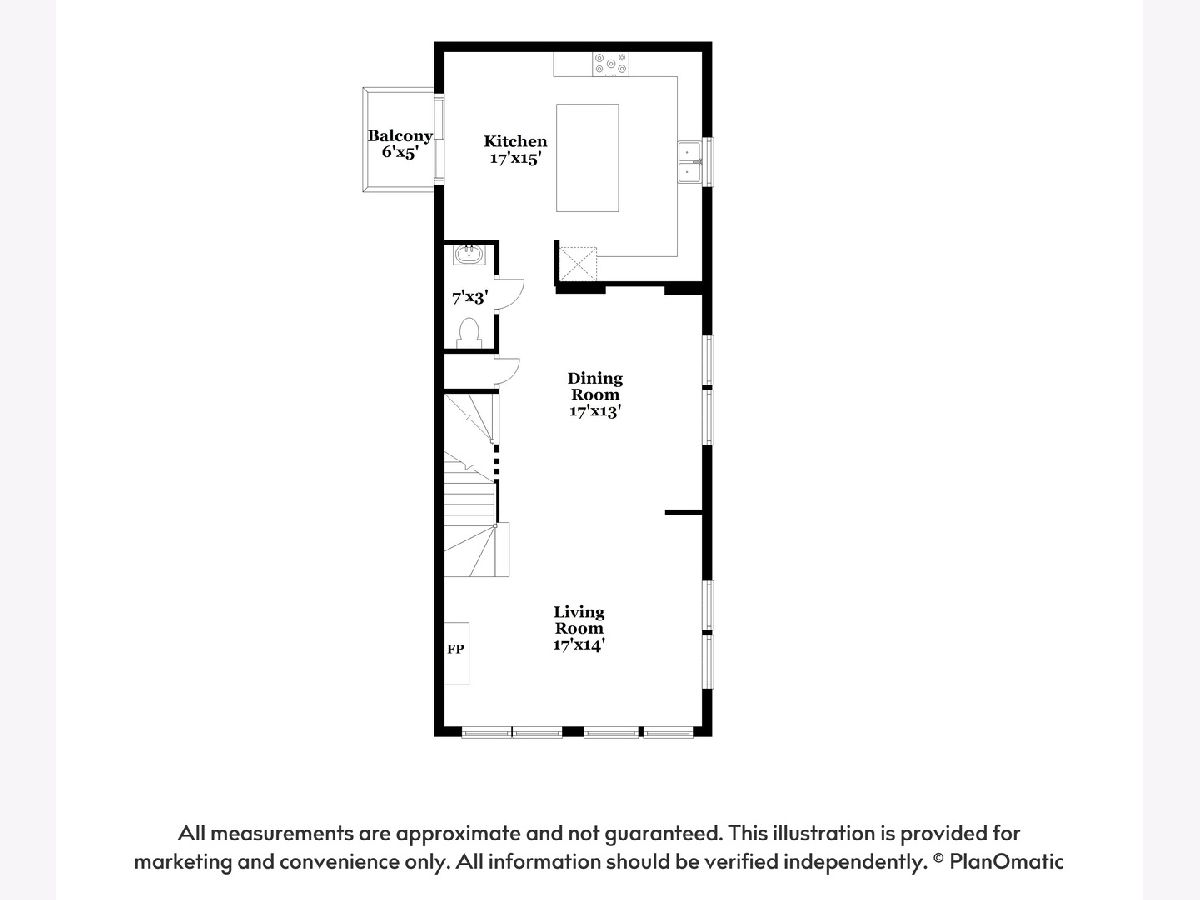
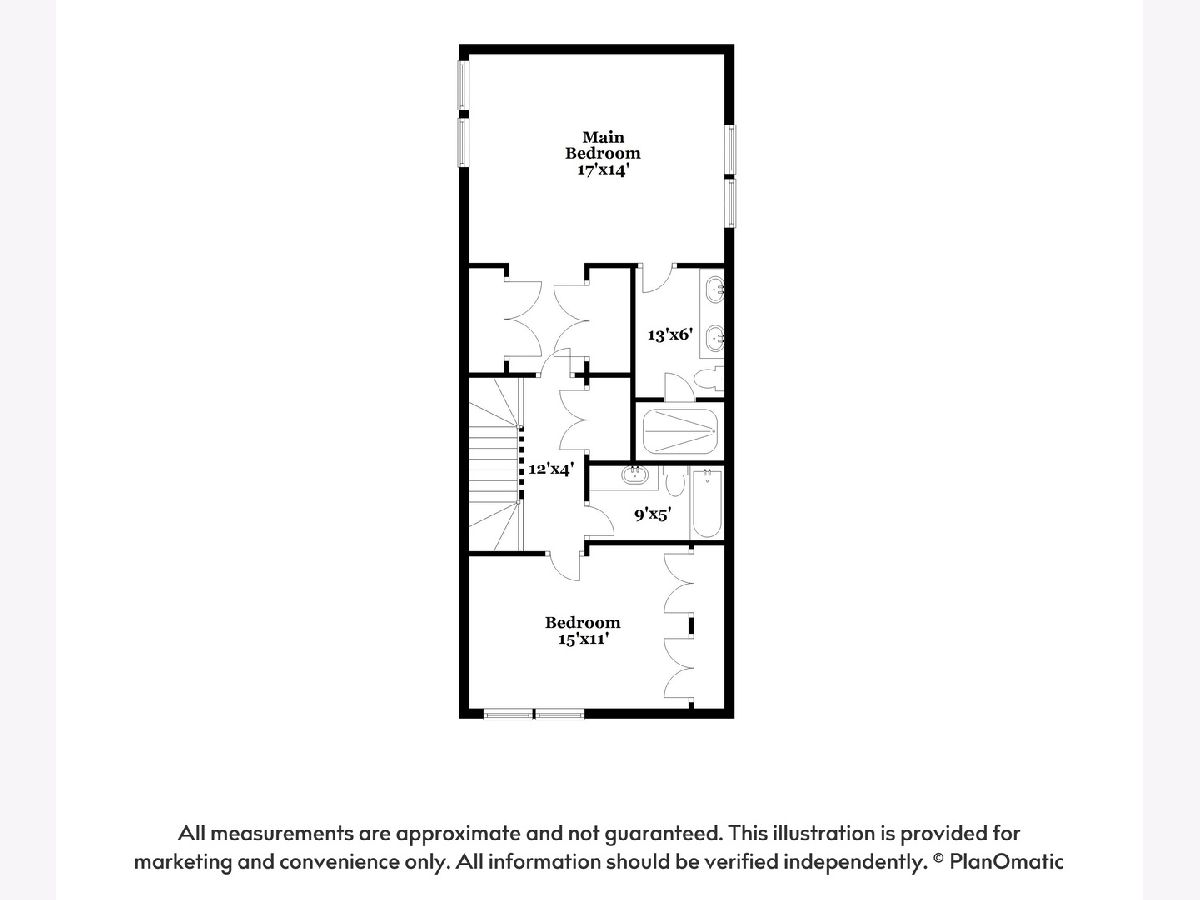
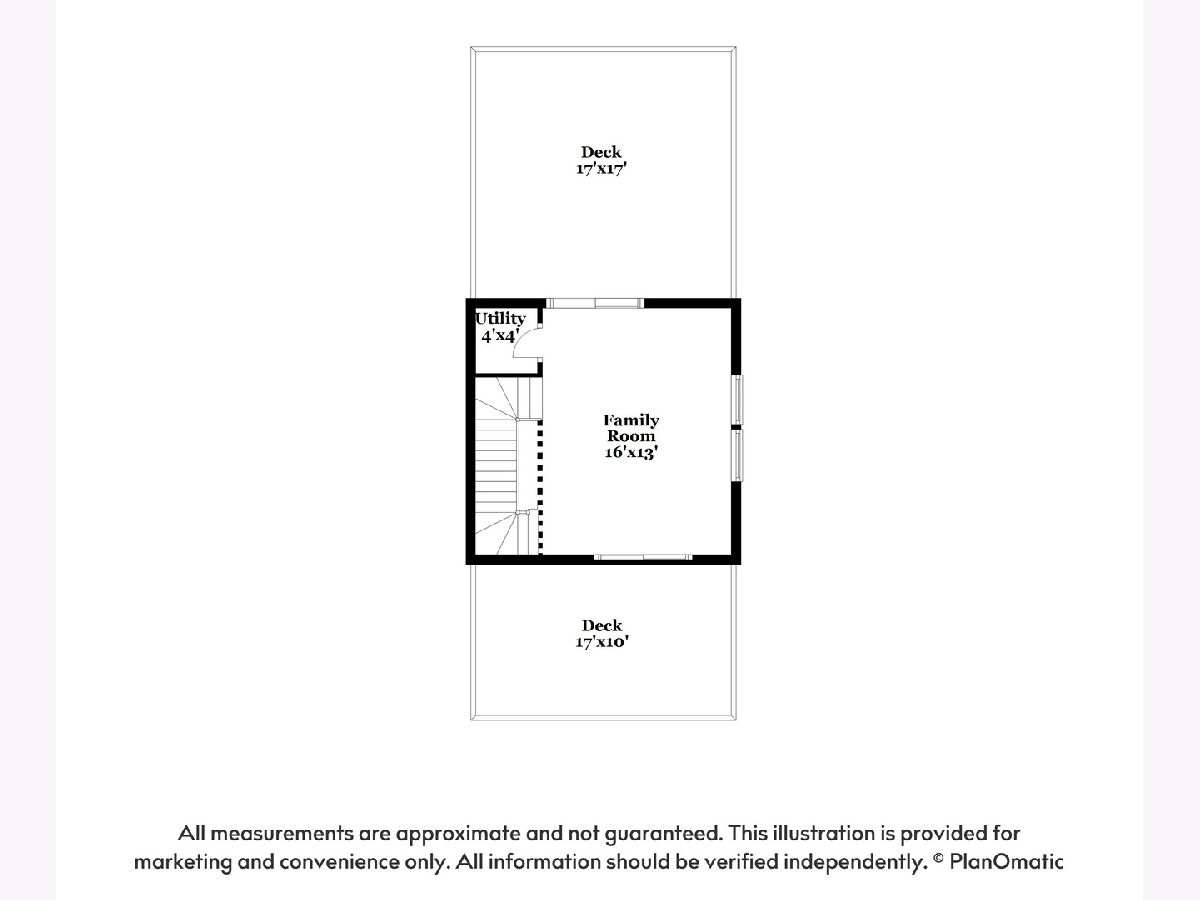
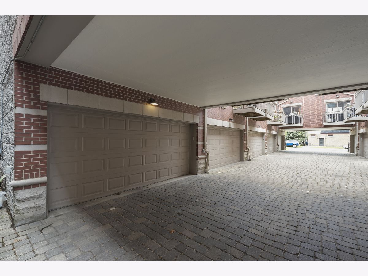
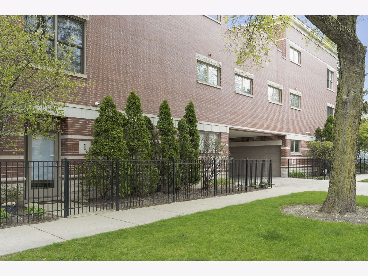
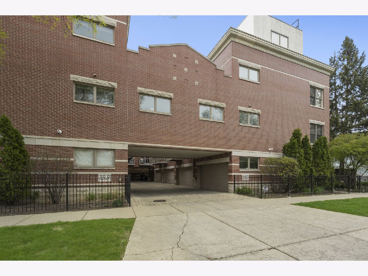
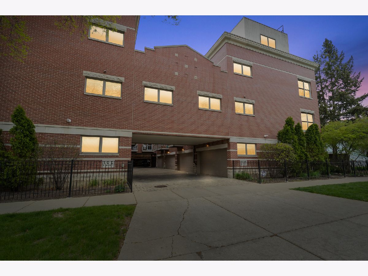
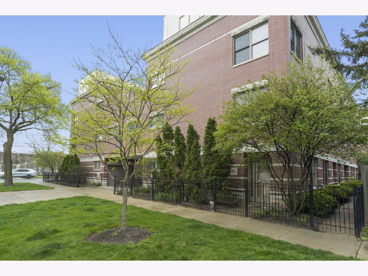
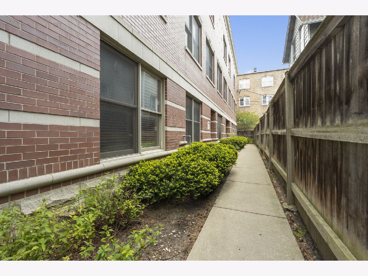
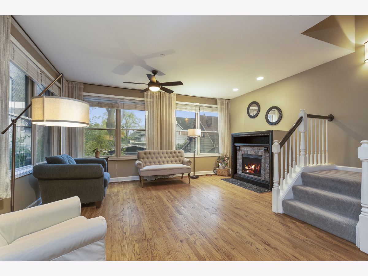
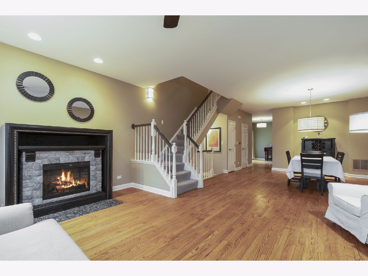
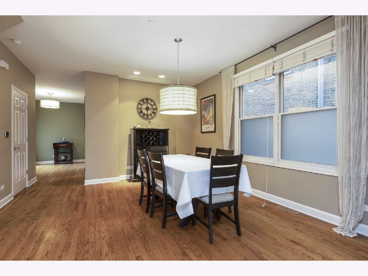
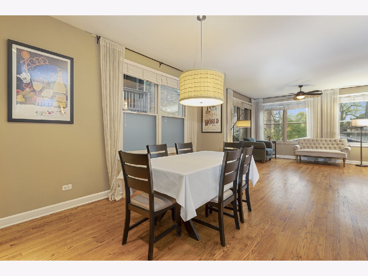
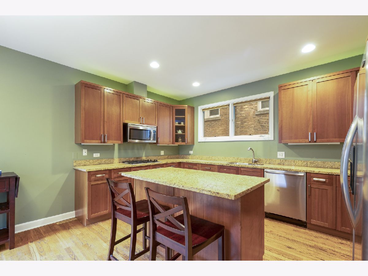
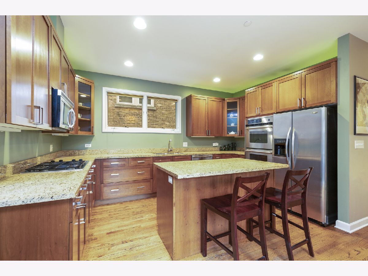
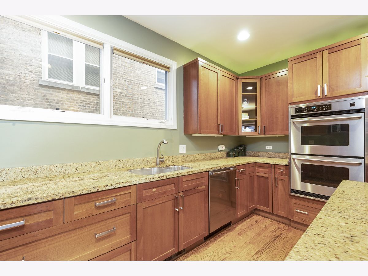
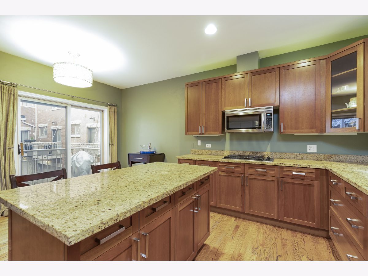
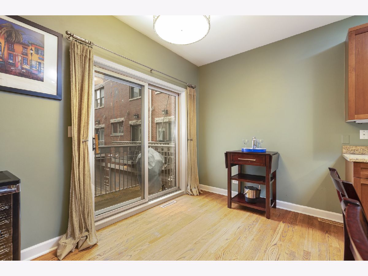
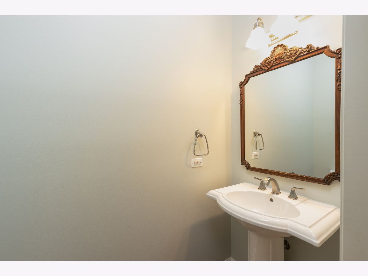
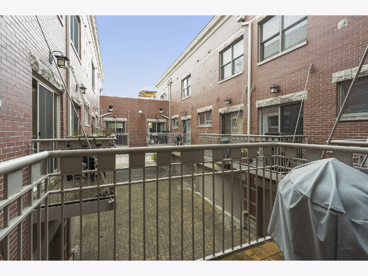
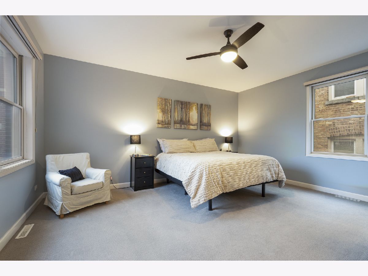
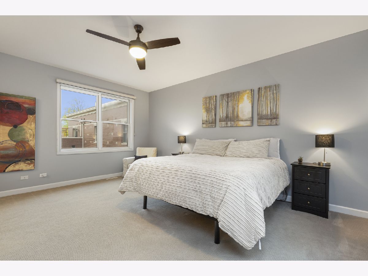
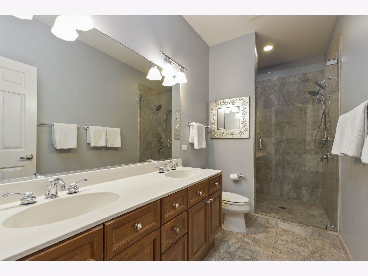
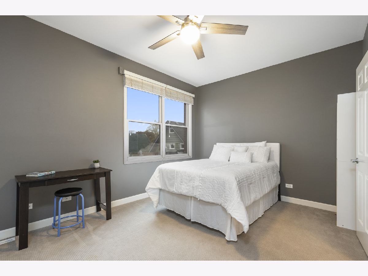
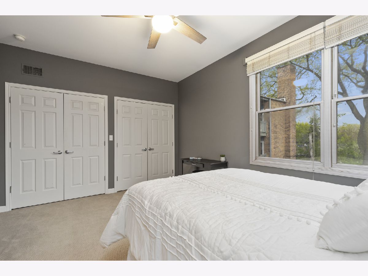
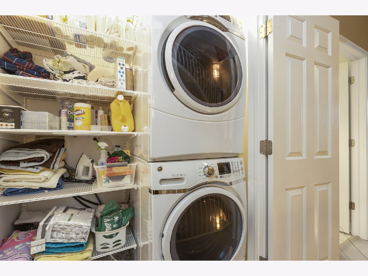
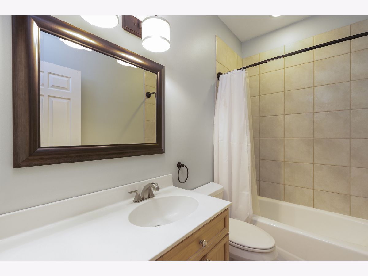
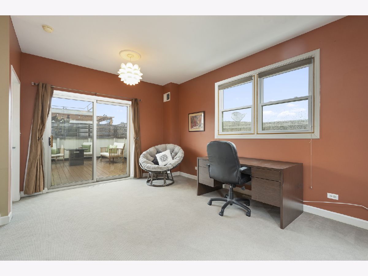
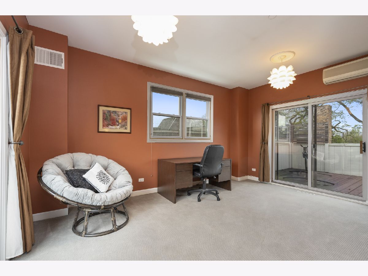
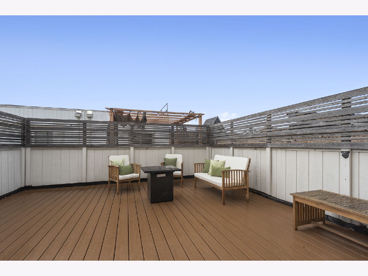
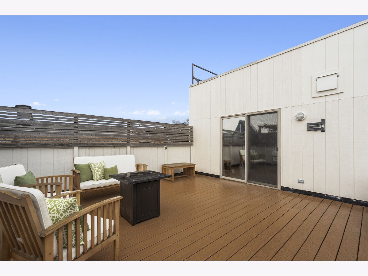
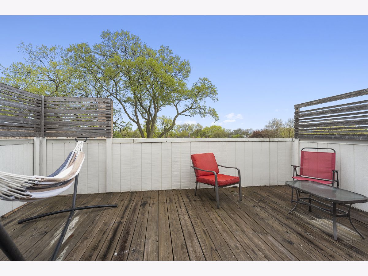
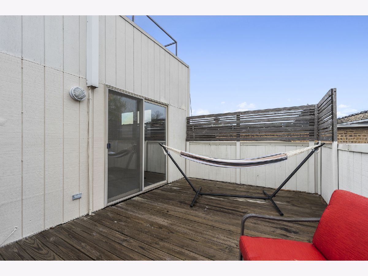
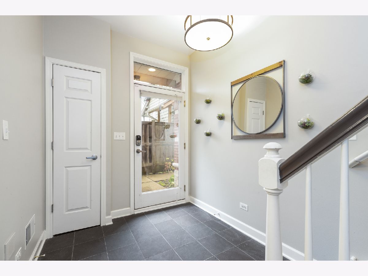
Room Specifics
Total Bedrooms: 3
Bedrooms Above Ground: 3
Bedrooms Below Ground: 0
Dimensions: —
Floor Type: Carpet
Dimensions: —
Floor Type: Other
Full Bathrooms: 3
Bathroom Amenities: Double Sink,Garden Tub
Bathroom in Basement: 0
Rooms: Balcony/Porch/Lanai,Bonus Room,Deck,Foyer,Walk In Closet
Basement Description: None
Other Specifics
| 2 | |
| Concrete Perimeter | |
| Concrete,Shared | |
| Balcony, Deck, Roof Deck, Storms/Screens, End Unit | |
| Common Grounds | |
| 25X54 | |
| — | |
| Full | |
| Hardwood Floors, Second Floor Laundry, Laundry Hook-Up in Unit, Open Floorplan, Some Carpeting, Some Window Treatmnt, Some Wood Floors, Drapes/Blinds, Granite Counters, Some Insulated Wndws, Some Wall-To-Wall Cp | |
| Range, Microwave, Dishwasher, Refrigerator, Washer, Dryer, Disposal | |
| Not in DB | |
| — | |
| — | |
| — | |
| Electric, Ventless, Insert |
Tax History
| Year | Property Taxes |
|---|---|
| 2007 | $7,817 |
| 2009 | $8,961 |
| 2021 | $13,097 |
Contact Agent
Nearby Similar Homes
Nearby Sold Comparables
Contact Agent
Listing Provided By
Baird & Warner, Inc.

