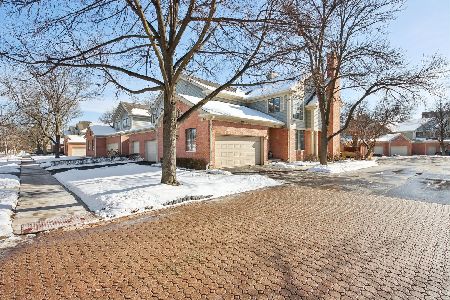100 Emerson Street, Mount Prospect, Illinois 60056
$306,000
|
Sold
|
|
| Status: | Closed |
| Sqft: | 1,340 |
| Cost/Sqft: | $235 |
| Beds: | 2 |
| Baths: | 2 |
| Year Built: | 2007 |
| Property Taxes: | $6,227 |
| Days On Market: | 2401 |
| Lot Size: | 0,00 |
Description
Ultimate two bedroom, two bathroom CORNER unit with TWO HEATED GARAGE SPACES. Balcony overlooks Village Hall and Centennial Green! 1340 sf - Linden 3 model with 9' ceilings. Large windows in every room - including window in kitchen unlike other models. Beautiful kitchen with granite, stainless steel appliances and built in breakfast bar open to living and dining room. Large master suite with walk in closet. In unit - full size washer and dryer. One level living in the heart of Mount Prospect's downtown area. Within one block to Metra, restaurants, shopping, library and more. This one has it all - the extra parking, premium views and space!! Don't miss out!
Property Specifics
| Condos/Townhomes | |
| 5 | |
| — | |
| 2007 | |
| None | |
| LINDEN 3 | |
| No | |
| — |
| Cook | |
| The Emerson At Village Centre | |
| 495 / Monthly | |
| Heat,Water,Gas,Parking,Insurance,TV/Cable,Exterior Maintenance,Scavenger,Snow Removal | |
| Lake Michigan | |
| Public Sewer | |
| 10442164 | |
| 08121080461148 |
Nearby Schools
| NAME: | DISTRICT: | DISTANCE: | |
|---|---|---|---|
|
Grade School
Fairview Elementary School |
57 | — | |
|
Middle School
Lincoln Junior High School |
57 | Not in DB | |
|
High School
Prospect High School |
214 | Not in DB | |
|
Alternate Elementary School
Westbrook School For Young Learn |
— | Not in DB | |
Property History
| DATE: | EVENT: | PRICE: | SOURCE: |
|---|---|---|---|
| 20 Sep, 2019 | Sold | $306,000 | MRED MLS |
| 15 Jul, 2019 | Under contract | $315,000 | MRED MLS |
| 10 Jul, 2019 | Listed for sale | $315,000 | MRED MLS |
Room Specifics
Total Bedrooms: 2
Bedrooms Above Ground: 2
Bedrooms Below Ground: 0
Dimensions: —
Floor Type: Carpet
Full Bathrooms: 2
Bathroom Amenities: —
Bathroom in Basement: 0
Rooms: Walk In Closet,Balcony/Porch/Lanai
Basement Description: None
Other Specifics
| 2 | |
| — | |
| — | |
| — | |
| — | |
| CONDO | |
| — | |
| Full | |
| Elevator, Wood Laminate Floors, Laundry Hook-Up in Unit, Storage, Walk-In Closet(s) | |
| Range, Microwave, Dishwasher, Refrigerator, Washer, Dryer, Disposal, Stainless Steel Appliance(s) | |
| Not in DB | |
| — | |
| — | |
| Elevator(s), Storage | |
| — |
Tax History
| Year | Property Taxes |
|---|---|
| 2019 | $6,227 |
Contact Agent
Nearby Similar Homes
Nearby Sold Comparables
Contact Agent
Listing Provided By
@properties




