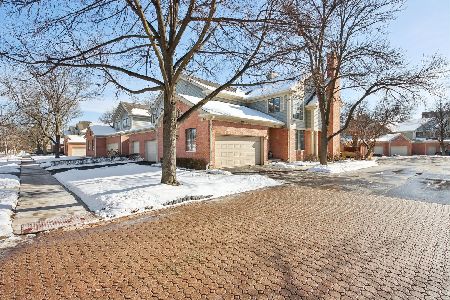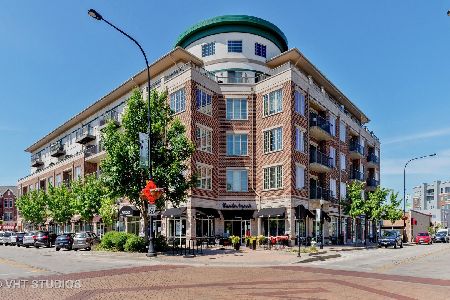100 Emerson Street, Mount Prospect, Illinois 60056
$369,900
|
Sold
|
|
| Status: | Closed |
| Sqft: | 1,800 |
| Cost/Sqft: | $206 |
| Beds: | 2 |
| Baths: | 3 |
| Year Built: | 2007 |
| Property Taxes: | $5,697 |
| Days On Market: | 1594 |
| Lot Size: | 0,00 |
Description
Rare, Stunning Sycamore model *ONLY MODEL AND LARGEST IN BUILDING * Estimated at 1800 sq ft with an estimated 650 sq ft of a Wraparound Terrace* Includes 2 Private Balconies off of 2nd level bedrooms. *Luxurious Master Bath Suite* Additional full bath off of 2nd bedroom* Sunny and Spacious with Updated Kitchen and Stainless Steel Appliances *Granite Counters* Spacious living room and Formal dining room * Heated Radiant Hardwood Floors * Patio doors lead out to Private Terrace from main living space* *Fresh Paint* Pull out Kitchen Cabinets * Custom Window Treatments * Light Fixtures *This 2 level unit feels like a Single Family Home * Walk to Train, Restaurants ,Shopping, and an Up Coming Caputo's Grocery Store* Best location in Mount Prospect * Feeds into Prospect High School **** Make an offer!
Property Specifics
| Condos/Townhomes | |
| 5 | |
| — | |
| 2007 | |
| None | |
| SYCAMORE | |
| No | |
| — |
| Cook | |
| The Emerson At Village Centre | |
| 670 / Monthly | |
| Heat,Water,Gas,Parking,Insurance,Security,Security,TV/Cable,Exterior Maintenance,Lawn Care,Scavenger,Snow Removal | |
| Lake Michigan | |
| Public Sewer | |
| 11228595 | |
| 08121080461184 |
Nearby Schools
| NAME: | DISTRICT: | DISTANCE: | |
|---|---|---|---|
|
Grade School
Lions Park Elementary School |
57 | — | |
|
Middle School
Lincoln Junior High School |
57 | Not in DB | |
|
High School
Prospect High School |
214 | Not in DB | |
Property History
| DATE: | EVENT: | PRICE: | SOURCE: |
|---|---|---|---|
| 29 Oct, 2021 | Sold | $369,900 | MRED MLS |
| 28 Sep, 2021 | Under contract | $369,900 | MRED MLS |
| 24 Sep, 2021 | Listed for sale | $369,900 | MRED MLS |
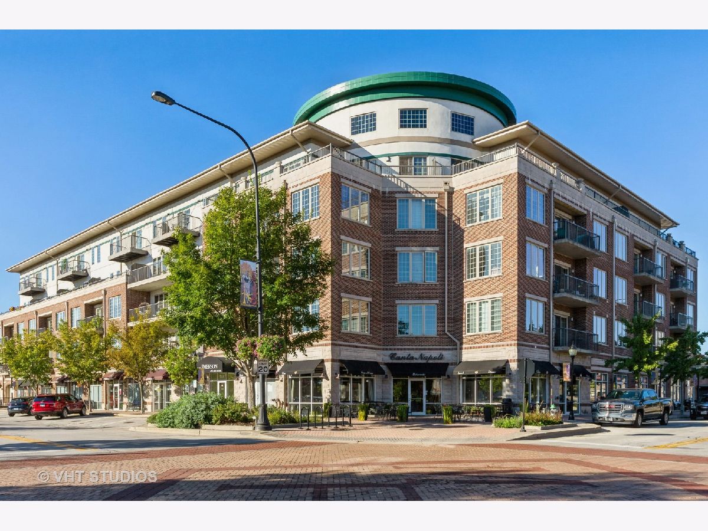
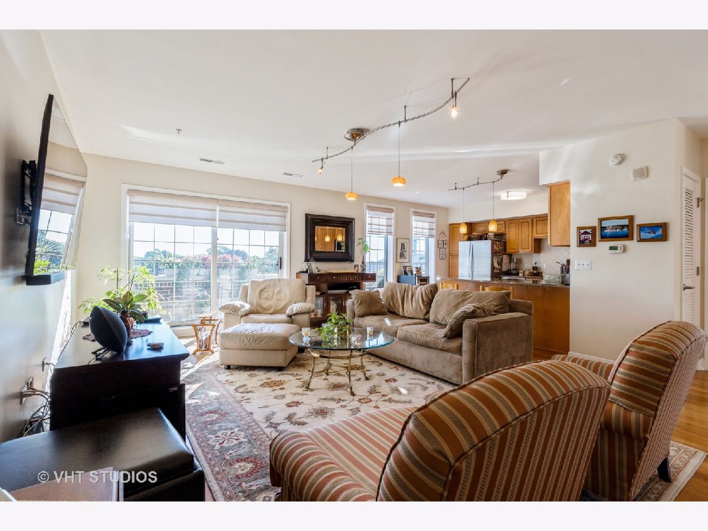
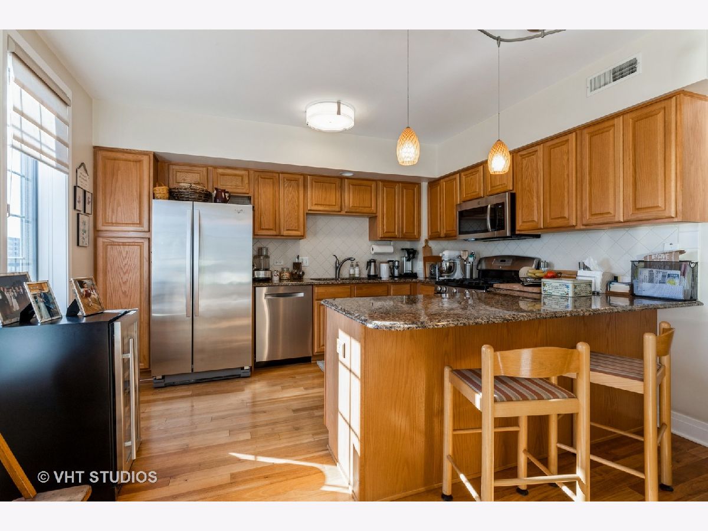
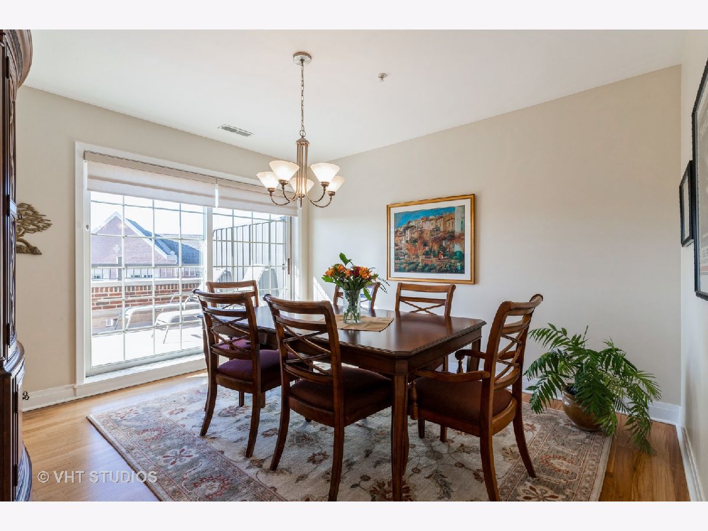
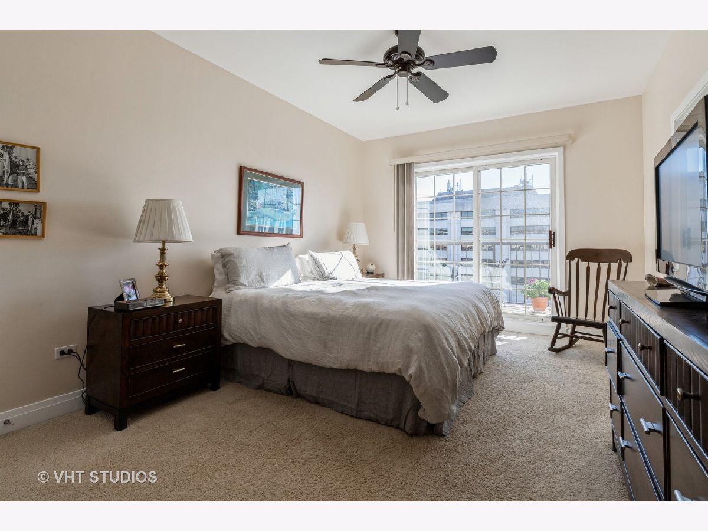
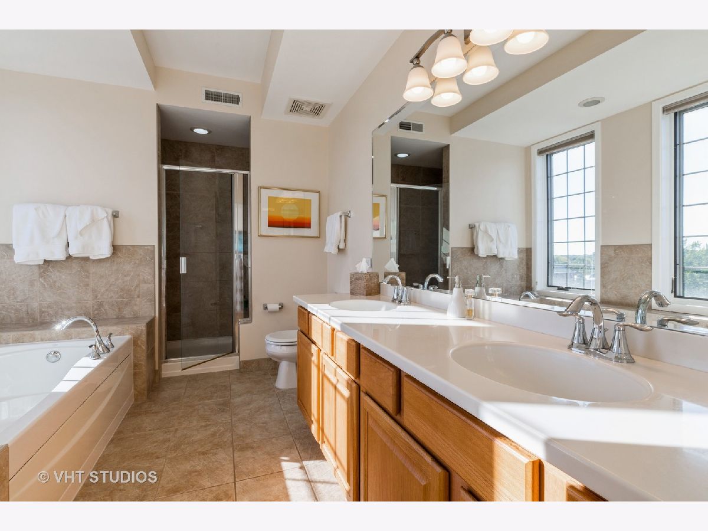
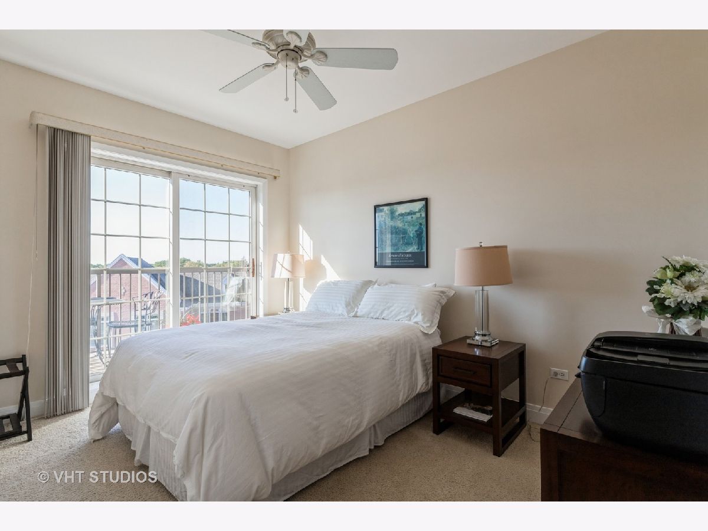
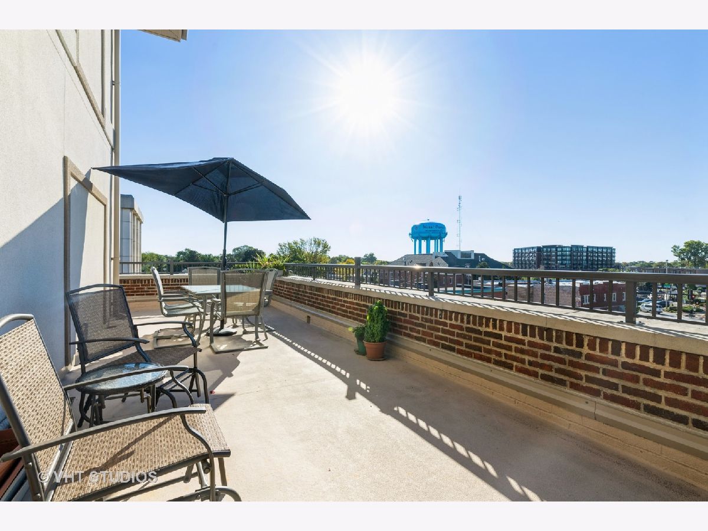
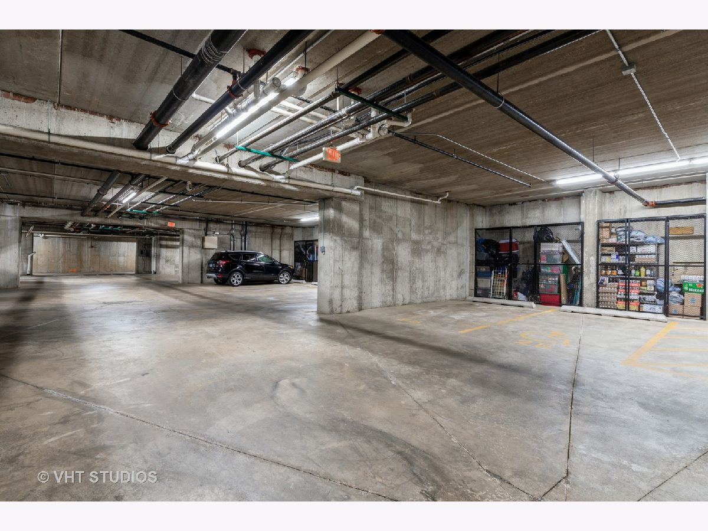
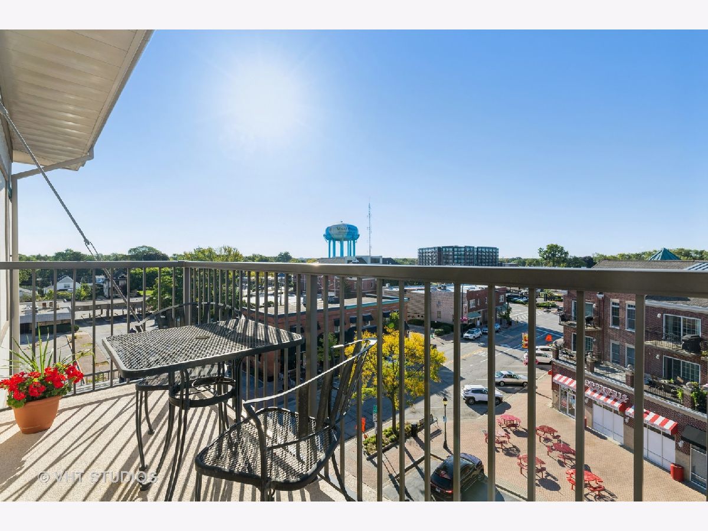
Room Specifics
Total Bedrooms: 2
Bedrooms Above Ground: 2
Bedrooms Below Ground: 0
Dimensions: —
Floor Type: —
Full Bathrooms: 3
Bathroom Amenities: Separate Shower,Double Sink,Full Body Spray Shower,Soaking Tub
Bathroom in Basement: 0
Rooms: No additional rooms
Basement Description: None
Other Specifics
| 2 | |
| — | |
| — | |
| — | |
| — | |
| 0 | |
| — | |
| Full | |
| Hardwood Floors, Second Floor Laundry, Storage, Walk-In Closet(s) | |
| — | |
| Not in DB | |
| — | |
| — | |
| — | |
| — |
Tax History
| Year | Property Taxes |
|---|---|
| 2021 | $5,697 |
Contact Agent
Nearby Similar Homes
Nearby Sold Comparables
Contact Agent
Listing Provided By
Berkshire Hathaway HomeServices Starck Real Estate

