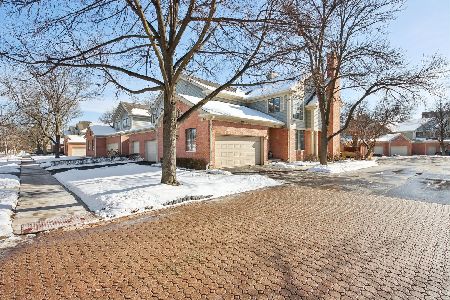100 Emerson Street, Mount Prospect, Illinois 60056
$302,000
|
Sold
|
|
| Status: | Closed |
| Sqft: | 0 |
| Cost/Sqft: | — |
| Beds: | 2 |
| Baths: | 1 |
| Year Built: | 2007 |
| Property Taxes: | $4,392 |
| Days On Market: | 1560 |
| Lot Size: | 0,00 |
Description
Beautiful Penthouse Corner unit in the heart of downtown Mt. Prospect! Fantastic location near the Metra station, library, restaurants, shopping and the up and coming Caputo's grocery store, a commuters dream! Enjoy outdoor concerts and movies right from your large wrap-around terrace that extends more than 670 square feet!! This stunning condo offers 2 bedrooms, heated radiant hardwood floors, in-unit laundry, 3 sliding glass doors, located in the LR and bedrooms, high ceilings, and tons of natural light. Spacious kitchen with 42 inch cabinets, granite countertops, and all stainless appliances. Parking space and storage unit in the heated under ground parking garage. HOA covers water, garbage, gas, basic cable, and internet, you just pay for electric. Shows like a model! Nothing to do but move in, come see it before it's gone!
Property Specifics
| Condos/Townhomes | |
| 5 | |
| — | |
| 2007 | |
| None | |
| — | |
| No | |
| — |
| Cook | |
| The Emerson At Village Centre | |
| 443 / Monthly | |
| Heat,Water,Gas,Insurance,TV/Cable,Exterior Maintenance,Scavenger,Internet | |
| Lake Michigan | |
| Public Sewer | |
| 11257299 | |
| 08121080461191 |
Nearby Schools
| NAME: | DISTRICT: | DISTANCE: | |
|---|---|---|---|
|
Grade School
Fairview Elementary School |
57 | — | |
|
Middle School
Lincoln Junior High School |
57 | Not in DB | |
|
High School
Prospect High School |
214 | Not in DB | |
Property History
| DATE: | EVENT: | PRICE: | SOURCE: |
|---|---|---|---|
| 5 Oct, 2015 | Sold | $255,000 | MRED MLS |
| 23 Aug, 2015 | Under contract | $265,000 | MRED MLS |
| 12 Aug, 2015 | Listed for sale | $265,000 | MRED MLS |
| 21 Jan, 2022 | Sold | $302,000 | MRED MLS |
| 24 Nov, 2021 | Under contract | $309,900 | MRED MLS |
| 28 Oct, 2021 | Listed for sale | $309,900 | MRED MLS |
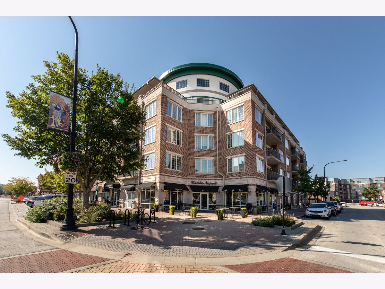
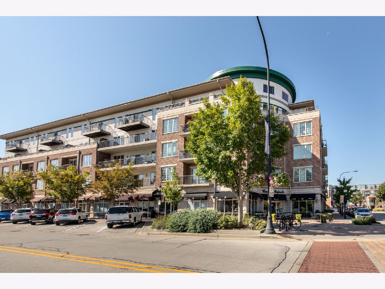
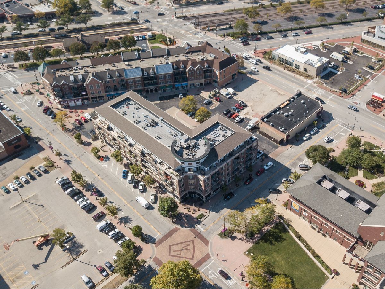
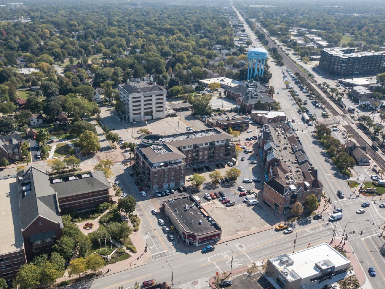
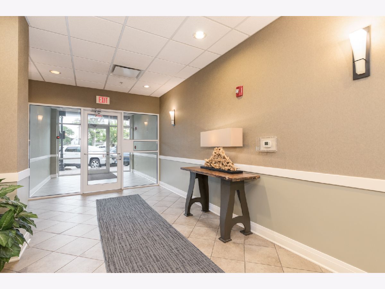
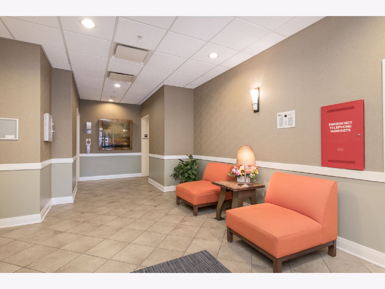
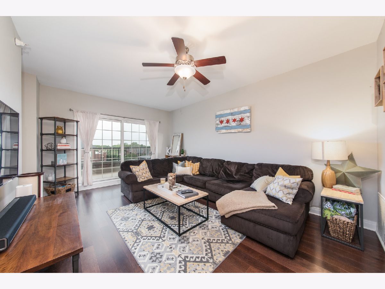
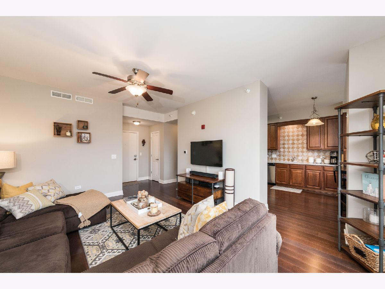
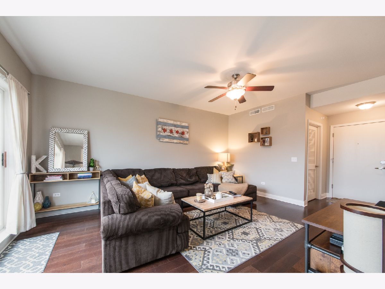
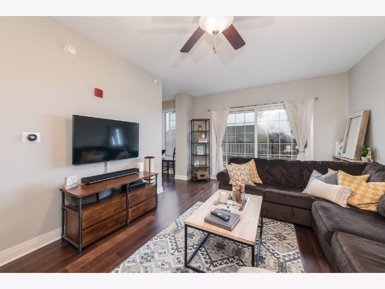
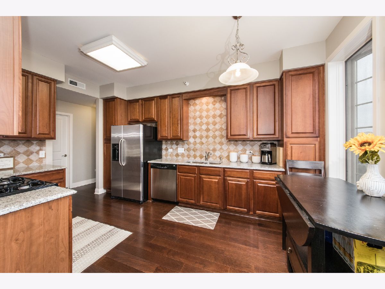
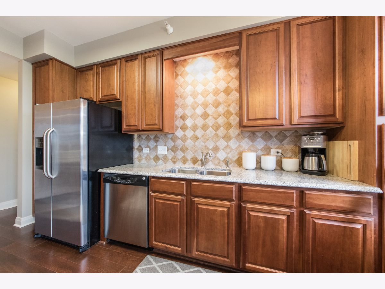
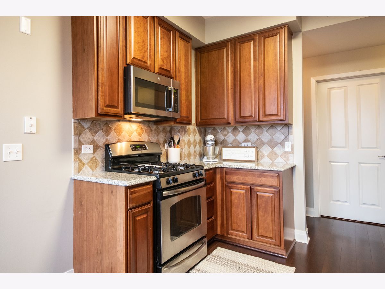
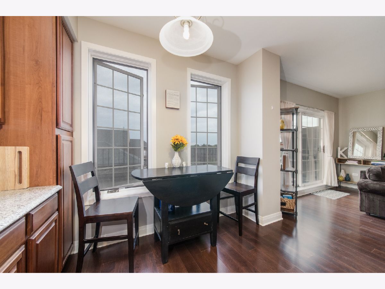
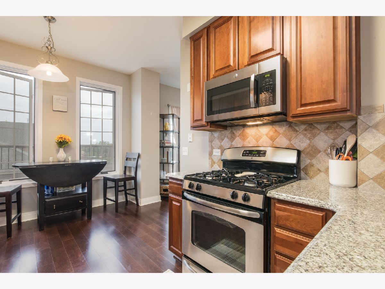
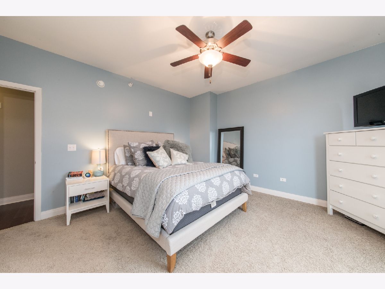
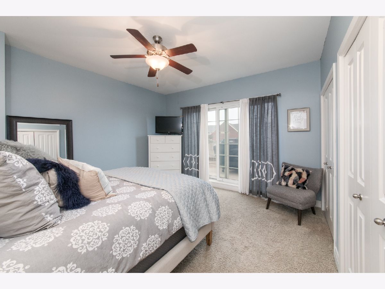
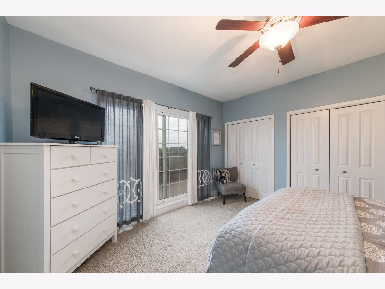
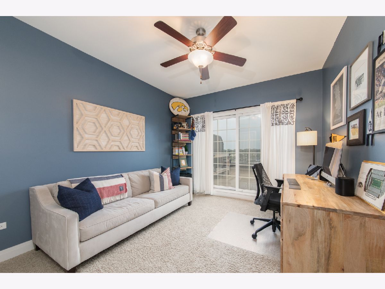
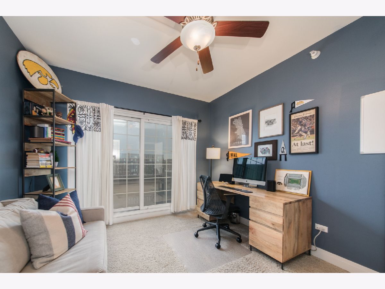
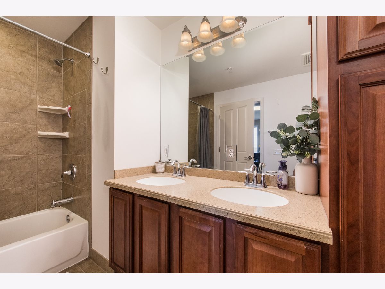
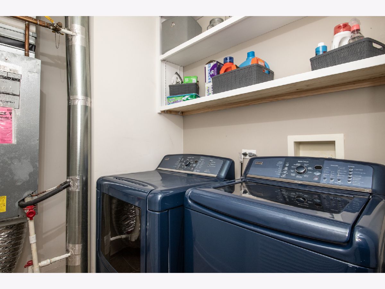
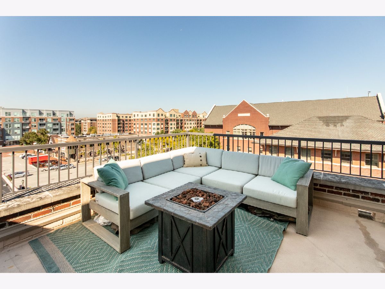
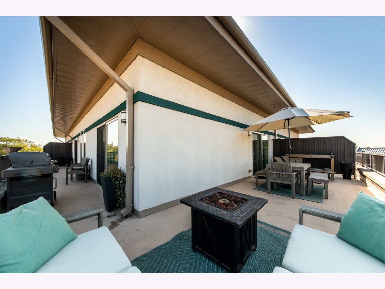
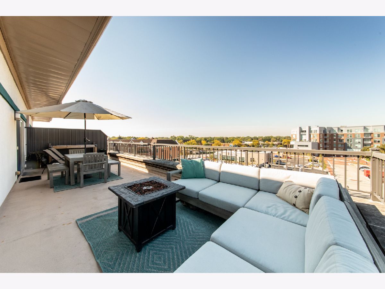
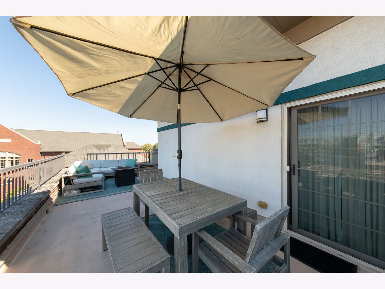
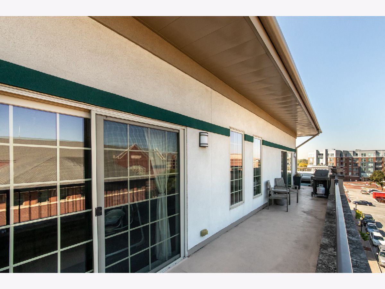
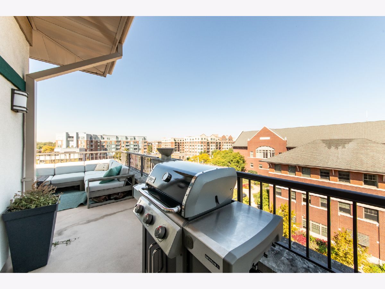
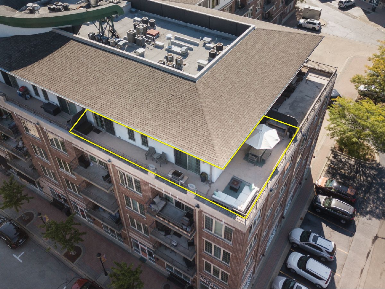
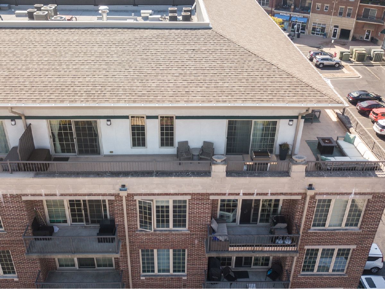
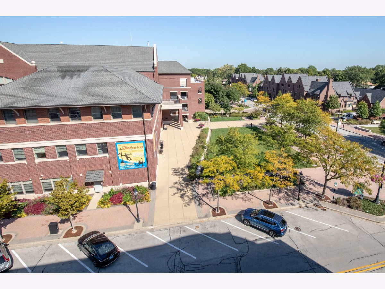
Room Specifics
Total Bedrooms: 2
Bedrooms Above Ground: 2
Bedrooms Below Ground: 0
Dimensions: —
Floor Type: Carpet
Full Bathrooms: 1
Bathroom Amenities: Double Sink
Bathroom in Basement: 0
Rooms: No additional rooms
Basement Description: None
Other Specifics
| 1 | |
| — | |
| — | |
| Balcony, End Unit | |
| — | |
| COMMON | |
| — | |
| None | |
| Elevator, Hardwood Floors, Heated Floors, Laundry Hook-Up in Unit, Storage, Lobby | |
| Range, Microwave, Dishwasher, Refrigerator, Washer, Dryer, Disposal, Stainless Steel Appliance(s) | |
| Not in DB | |
| — | |
| — | |
| Elevator(s) | |
| — |
Tax History
| Year | Property Taxes |
|---|---|
| 2015 | $3,540 |
| 2022 | $4,392 |
Contact Agent
Nearby Similar Homes
Nearby Sold Comparables
Contact Agent
Listing Provided By
RE/MAX Suburban

