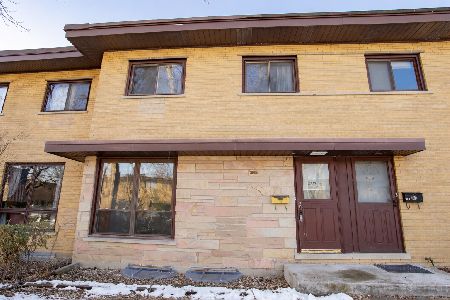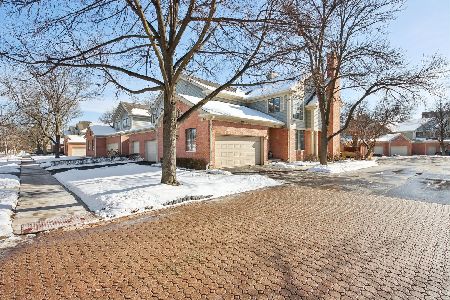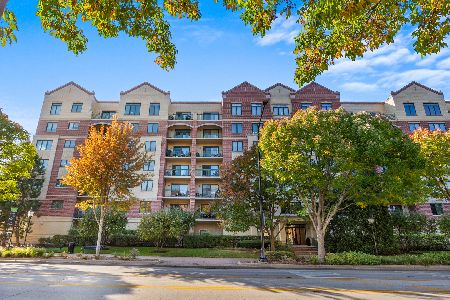100 Emerson Street, Mount Prospect, Illinois 60056
$272,000
|
Sold
|
|
| Status: | Closed |
| Sqft: | 1,322 |
| Cost/Sqft: | $211 |
| Beds: | 2 |
| Baths: | 2 |
| Year Built: | 2006 |
| Property Taxes: | $5,378 |
| Days On Market: | 3468 |
| Lot Size: | 0,00 |
Description
Enjoy life and living in this heart of downtown Mt Prospect - The "Oak model" plan in The Emerson at Village Center. A "suite - split" floor-plan with your own private walk-out 40'x6' balcony - deck. 2 indoor heated parking spaces (1 deeded #55 and a 2nd indoor space #23 is leased at $100 per month - lease will continue - 1st right of new owner). 1,322 sq ft east exposure residence welcomes you w/lam hardwood in entry, living room, dining room, hallways and kitchen - carpeted bedrooms. Suite - split plan offer private master while 2nd bedroom on other side of living area - privacy for your guests. Sun-filled unit with most floor to ceiling windows/sliding doors. Heat, water, gas, basic cable included in monthly fee & ave electric bill $63.56 makes for control-able budgeting. Deeded garage sp #55 has ceiling space to allow hydraulic car lift if ever desired (has sep tax id/deeded for legality to do so). Pets allowed. Full size front load washer/dryer. Enjoy life, live, travel & no work
Property Specifics
| Condos/Townhomes | |
| 5 | |
| — | |
| 2006 | |
| None | |
| OAK | |
| No | |
| — |
| Cook | |
| Village Centre | |
| 388 / Monthly | |
| Heat,Water,Gas,Insurance,TV/Cable,Exterior Maintenance,Scavenger,Snow Removal | |
| Lake Michigan | |
| Public Sewer | |
| 09309498 | |
| 08121080461152 |
Nearby Schools
| NAME: | DISTRICT: | DISTANCE: | |
|---|---|---|---|
|
Grade School
Lions Park Elementary School |
57 | — | |
|
Middle School
Lincoln Junior High School |
57 | Not in DB | |
|
High School
Prospect High School |
214 | Not in DB | |
Property History
| DATE: | EVENT: | PRICE: | SOURCE: |
|---|---|---|---|
| 1 Nov, 2016 | Sold | $272,000 | MRED MLS |
| 28 Sep, 2016 | Under contract | $279,500 | MRED MLS |
| 8 Aug, 2016 | Listed for sale | $279,500 | MRED MLS |
Room Specifics
Total Bedrooms: 2
Bedrooms Above Ground: 2
Bedrooms Below Ground: 0
Dimensions: —
Floor Type: Carpet
Full Bathrooms: 2
Bathroom Amenities: Double Sink
Bathroom in Basement: 0
Rooms: Balcony/Porch/Lanai,Walk In Closet,Other Room
Basement Description: None
Other Specifics
| 2 | |
| Concrete Perimeter | |
| Asphalt | |
| Balcony, Cable Access | |
| Common Grounds | |
| CONDO LEGALITY | |
| — | |
| Full | |
| Wood Laminate Floors, Laundry Hook-Up in Unit, Storage, Flexicore | |
| Range, Microwave, Dishwasher, Refrigerator, Washer, Dryer, Disposal, Stainless Steel Appliance(s) | |
| Not in DB | |
| — | |
| — | |
| Elevator(s), Storage | |
| — |
Tax History
| Year | Property Taxes |
|---|---|
| 2016 | $5,378 |
Contact Agent
Nearby Similar Homes
Nearby Sold Comparables
Contact Agent
Listing Provided By
Coldwell Banker Residential Brokerage






