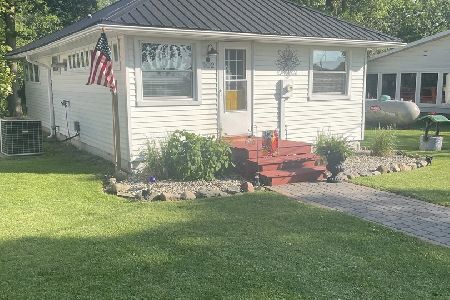100 Ford Drive, Ashkum, Illinois 60911
$235,500
|
Sold
|
|
| Status: | Closed |
| Sqft: | 3,232 |
| Cost/Sqft: | $76 |
| Beds: | 4 |
| Baths: | 3 |
| Year Built: | 1928 |
| Property Taxes: | $5,228 |
| Days On Market: | 2018 |
| Lot Size: | 1,03 |
Description
Picturesque and elegant - this property has been know as the "Capone" house. Nestled in a quiet subdivision on the boat able Iroquois river. This home features custom elegant touches throughout. You are greeted with a sandstone foyer. Head up the stairs and you will find an updated eat in kitchen featuring black & white marble wainscott, granite countertops & a breakfast bar. Adjacent to the kitchen you will find a picturesque seating area with river views. Double doors will lead you outside to a beautiful deck, great for drinking your morning coffee or reading a book. Off the seating area you will find a formal dining room and living room. The living room features an Italian marble wood burning fireplace. The main level is finished with two large bedrooms and a full bathroom. The entire main level features original custom slate floors. On the second level of the home you will find a large family room, two additional bedrooms, an office, and a second full bathroom. This property has a full partially finished basement. The basement has two partially finished rec rooms, a small fitness studio, and a 3/4 bathroom. The laundry room has great storage and built in cabinets. Large two car detached garage with additional outdoor concrete patio. Small outdoor storage shed. NO FLOOD INSURANCE NEEDED. The Iroquois river is perfect for pontooning, jet skis, paddle boarding & fishing. This truly is a one of a kind property. Sellers will provide a 1 year home warranty with acceptabe offer.
Property Specifics
| Single Family | |
| — | |
| Cape Cod | |
| 1928 | |
| Full | |
| — | |
| Yes | |
| 1.03 |
| Iroquois | |
| — | |
| 0 / Not Applicable | |
| None | |
| Private Well | |
| Septic-Mechanical | |
| 10782450 | |
| 11283280070000 |
Nearby Schools
| NAME: | DISTRICT: | DISTANCE: | |
|---|---|---|---|
|
High School
Central High School |
4 | Not in DB | |
Property History
| DATE: | EVENT: | PRICE: | SOURCE: |
|---|---|---|---|
| 21 Dec, 2015 | Sold | $203,500 | MRED MLS |
| 5 Oct, 2015 | Under contract | $205,000 | MRED MLS |
| — | Last price change | $220,000 | MRED MLS |
| 16 Apr, 2015 | Listed for sale | $220,000 | MRED MLS |
| 13 Oct, 2020 | Sold | $235,500 | MRED MLS |
| 31 Aug, 2020 | Under contract | $244,900 | MRED MLS |
| — | Last price change | $246,900 | MRED MLS |
| 15 Jul, 2020 | Listed for sale | $246,900 | MRED MLS |
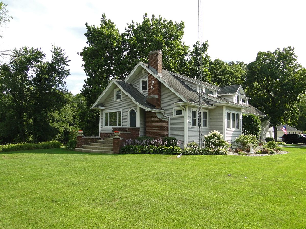
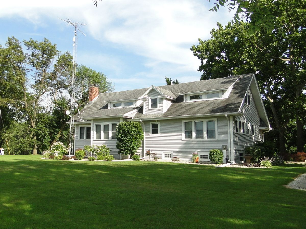
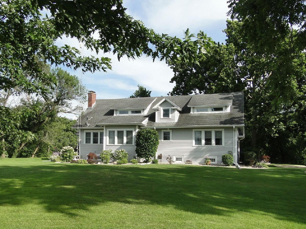
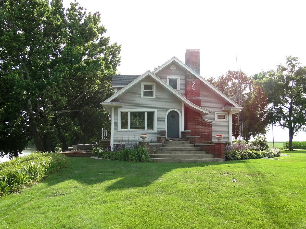
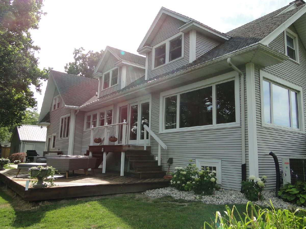
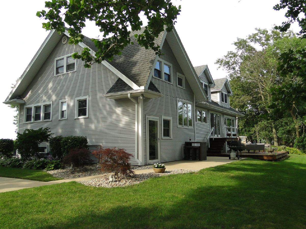
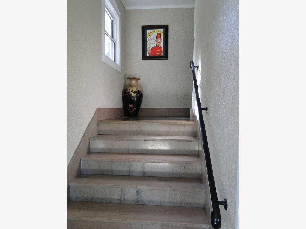
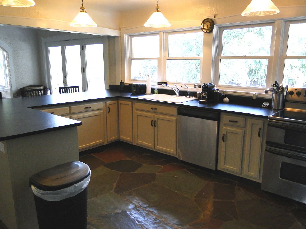
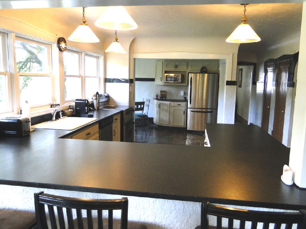
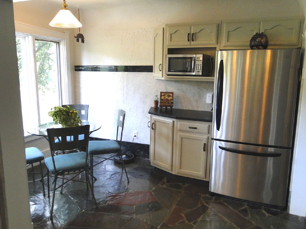
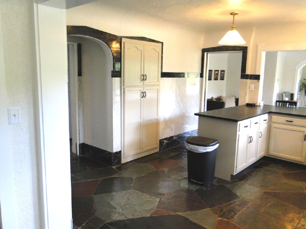
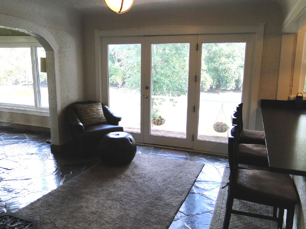
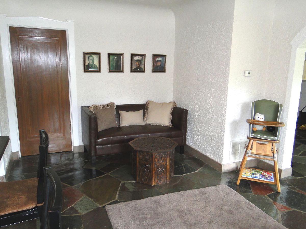
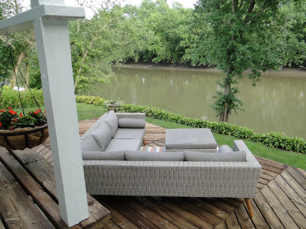
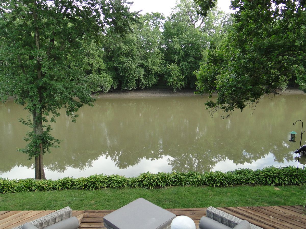
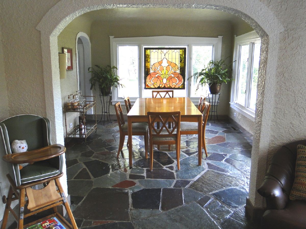
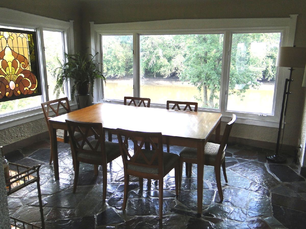
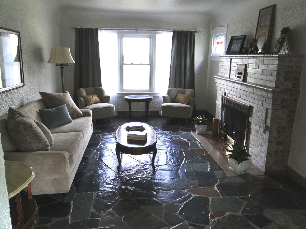
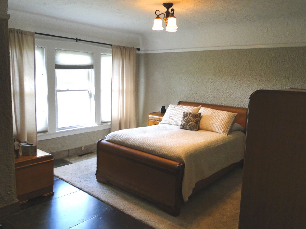
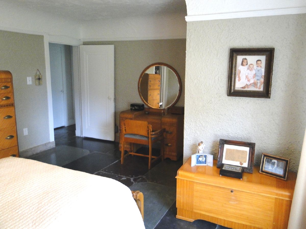
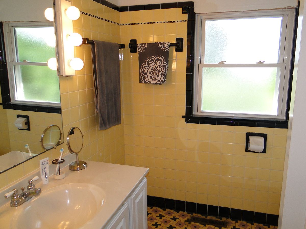
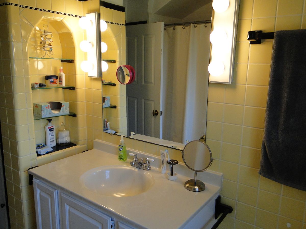
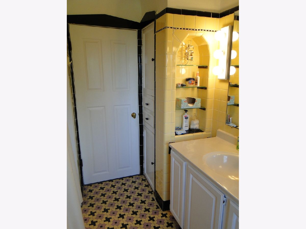
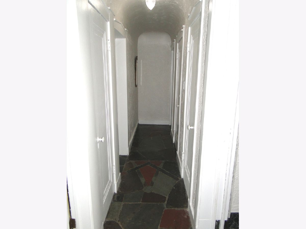
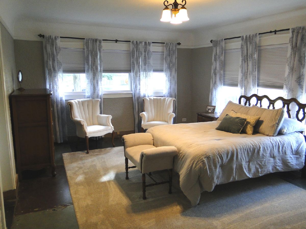
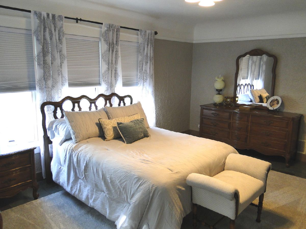
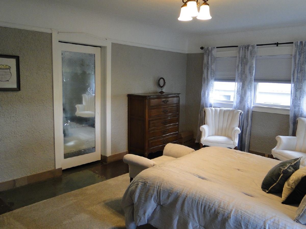
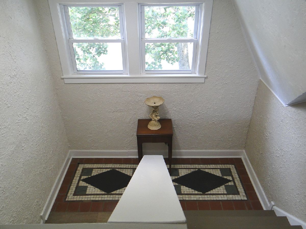
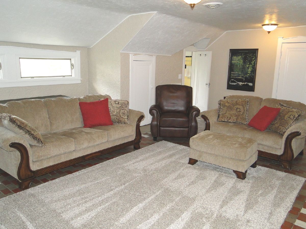
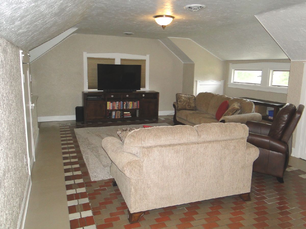
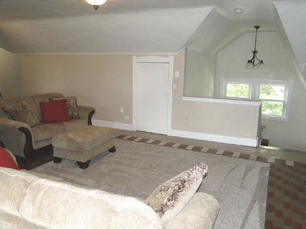
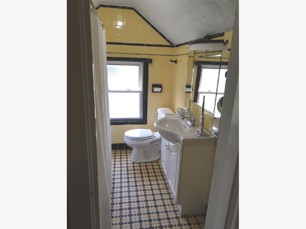
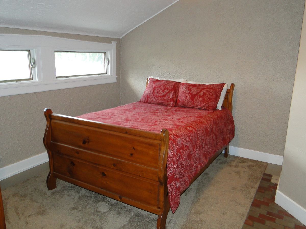
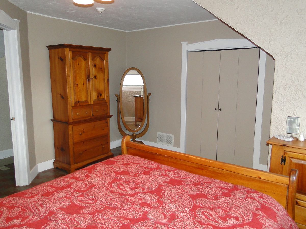
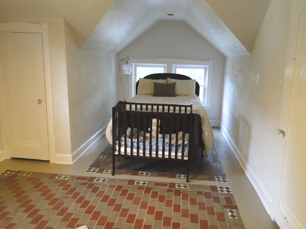
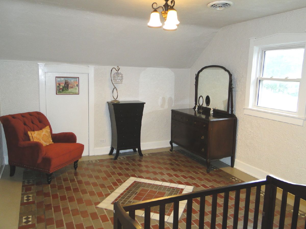
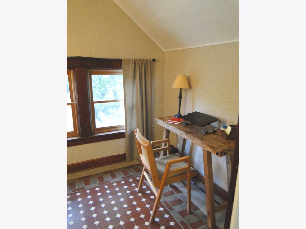
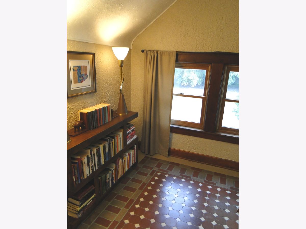
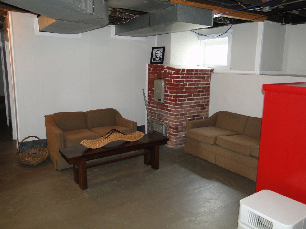
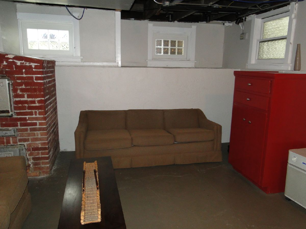
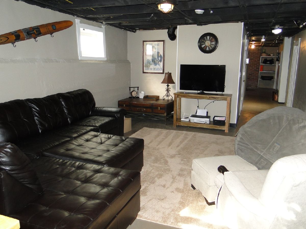
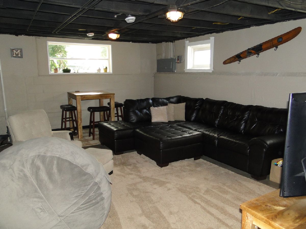
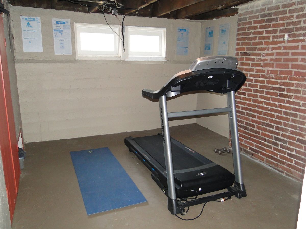
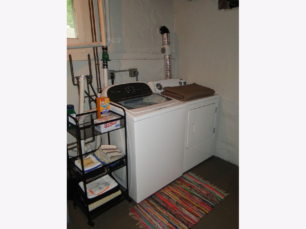
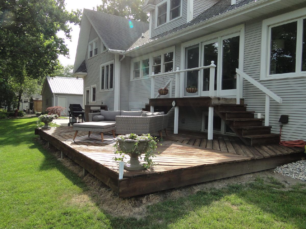
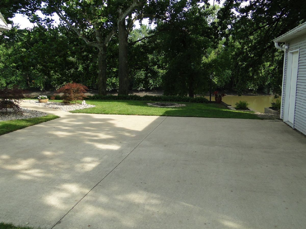
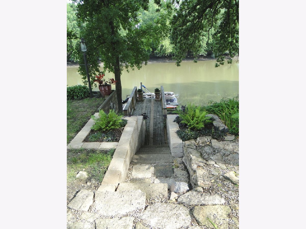
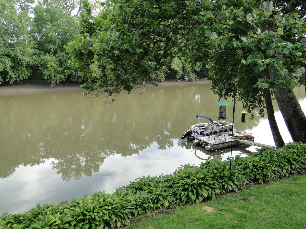
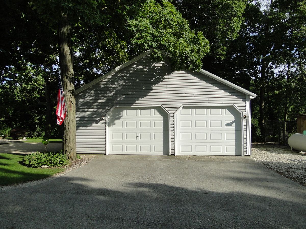
Room Specifics
Total Bedrooms: 4
Bedrooms Above Ground: 4
Bedrooms Below Ground: 0
Dimensions: —
Floor Type: Slate
Dimensions: —
Floor Type: Slate
Dimensions: —
Floor Type: Slate
Full Bathrooms: 3
Bathroom Amenities: —
Bathroom in Basement: 1
Rooms: Study,Sitting Room
Basement Description: Partially Finished
Other Specifics
| 2.5 | |
| Other | |
| Asphalt,Concrete | |
| Deck, Patio, Dog Run, Fire Pit | |
| River Front,Water View | |
| 1.027 | |
| — | |
| None | |
| First Floor Bedroom, First Floor Full Bath | |
| Range, Microwave, Dishwasher, Refrigerator, Washer, Dryer, Stainless Steel Appliance(s) | |
| Not in DB | |
| Street Paved | |
| — | |
| — | |
| Wood Burning |
Tax History
| Year | Property Taxes |
|---|---|
| 2015 | $4,484 |
| 2020 | $5,228 |
Contact Agent
Nearby Similar Homes
Nearby Sold Comparables
Contact Agent
Listing Provided By
Speckman Realty Real Living


