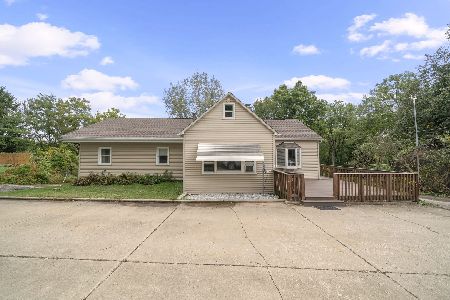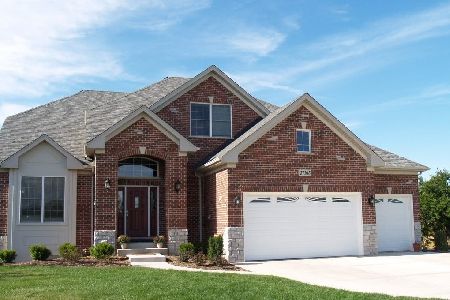100 Fox Chase Drive, Oswego, Illinois 60543
$236,500
|
Sold
|
|
| Status: | Closed |
| Sqft: | 2,096 |
| Cost/Sqft: | $115 |
| Beds: | 3 |
| Baths: | 3 |
| Year Built: | 1996 |
| Property Taxes: | $7,308 |
| Days On Market: | 2445 |
| Lot Size: | 0,27 |
Description
Outstanding space and potential for the money in this coveted Oswego neighborhood. Owner has made this one shine and move in ready with fresh paint and new contemporary lighting & plumbing fixtures. The formal Living and Dining Rooms are traditionally located off the large welcoming Foyer. The Family Room with beautiful all brick woodburning fireplace flows easily off the common eating area adjacent to the Kitchen which features abundent cabinets and access to private fenced yard. Upstairs you'll find 3 spacious bedrooms including the Master with space for a sitting area and an enSuite bath with jetted tub and separate shower. The full basement is dry and ready for your finishing ideas! Great location a block from neighborhood park/walking path and an easy walk to the scenic Fox River and historic downtown Oswego. Commuters are 2 miles to Metra Park and Ride. One-year home warranty provided for peace of mind!
Property Specifics
| Single Family | |
| — | |
| — | |
| 1996 | |
| Full | |
| — | |
| No | |
| 0.27 |
| Kendall | |
| — | |
| 0 / Not Applicable | |
| None | |
| Public | |
| Public Sewer | |
| 10255767 | |
| 0318211001 |
Nearby Schools
| NAME: | DISTRICT: | DISTANCE: | |
|---|---|---|---|
|
Grade School
Fox Chase Elementary School |
308 | — | |
|
Middle School
Thompson Junior High School |
308 | Not in DB | |
|
High School
Oswego High School |
308 | Not in DB | |
Property History
| DATE: | EVENT: | PRICE: | SOURCE: |
|---|---|---|---|
| 4 Sep, 2019 | Sold | $236,500 | MRED MLS |
| 29 Jul, 2019 | Under contract | $239,999 | MRED MLS |
| — | Last price change | $246,900 | MRED MLS |
| 17 May, 2019 | Listed for sale | $254,900 | MRED MLS |
Room Specifics
Total Bedrooms: 3
Bedrooms Above Ground: 3
Bedrooms Below Ground: 0
Dimensions: —
Floor Type: Carpet
Dimensions: —
Floor Type: Carpet
Full Bathrooms: 3
Bathroom Amenities: Whirlpool,Separate Shower,Double Sink
Bathroom in Basement: 0
Rooms: Foyer,Eating Area
Basement Description: Unfinished
Other Specifics
| 2 | |
| Concrete Perimeter | |
| Asphalt | |
| Patio | |
| Corner Lot,Fenced Yard | |
| 95X125X88X125 | |
| — | |
| Full | |
| Walk-In Closet(s) | |
| Range, Dishwasher, Refrigerator, Freezer, Washer, Dryer, Disposal | |
| Not in DB | |
| Sidewalks, Street Lights | |
| — | |
| — | |
| Wood Burning, Gas Starter |
Tax History
| Year | Property Taxes |
|---|---|
| 2019 | $7,308 |
Contact Agent
Nearby Similar Homes
Nearby Sold Comparables
Contact Agent
Listing Provided By
Keller Williams Infinity









