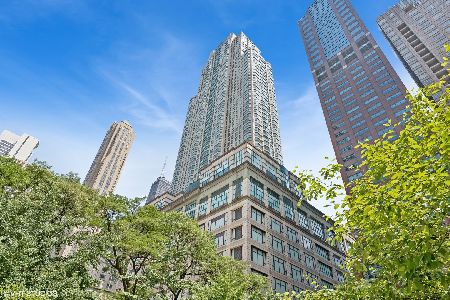100 Huron Street, Near North Side, Chicago, Illinois 60611
$850,000
|
Sold
|
|
| Status: | Closed |
| Sqft: | 2,364 |
| Cost/Sqft: | $379 |
| Beds: | 3 |
| Baths: | 3 |
| Year Built: | 1991 |
| Property Taxes: | $13,104 |
| Days On Market: | 2383 |
| Lot Size: | 0,00 |
Description
A wonderful unit at wonderful new price! Welcome to Chicago Place residences, perfectly located just steps from Mag Mile! The bright open floor plan is great for entertaining and city living. Offering 2300 +sf of gracious space with a NE skyline and lake views this updated 3BR 2.1 BA has just been freshly painted. The Foyer/LR/DR/3rd BR/hallway and baths features Carrara Marble floors. There are also beautiful mahogany doors throughout. A Large kitchen with walk-in pantry, granite counter tops and a breakfast bar overlooks a city view. The Master suite has an en-suite bath with walk-in closet. Generous sized 2nd bedroom and 3rd bedroom with French doors opening to the living space. In-unit side by side washer/dryer, storage and more. This is a perfect city space. Full Amenity Building with 24 hour doorman, onsite manager, fitness center, indoor pool, sundeck and grills, party/meeting rooms, garage parking and dry cleaners. Pet friendly building in a fantastic location!
Property Specifics
| Condos/Townhomes | |
| 49 | |
| — | |
| 1991 | |
| None | |
| — | |
| No | |
| — |
| Cook | |
| — | |
| 1386 / Monthly | |
| Heat,Air Conditioning,Water,Parking,Insurance,Security,Doorman,TV/Cable,Exercise Facilities,Pool,Exterior Maintenance,Scavenger,Snow Removal | |
| Lake Michigan | |
| Public Sewer | |
| 10354738 | |
| 17101050141004 |
Property History
| DATE: | EVENT: | PRICE: | SOURCE: |
|---|---|---|---|
| 17 Dec, 2012 | Sold | $845,000 | MRED MLS |
| 15 Nov, 2012 | Under contract | $879,000 | MRED MLS |
| 8 Oct, 2012 | Listed for sale | $879,000 | MRED MLS |
| 25 Sep, 2019 | Sold | $850,000 | MRED MLS |
| 13 Aug, 2019 | Under contract | $895,000 | MRED MLS |
| 24 Apr, 2019 | Listed for sale | $895,000 | MRED MLS |
Room Specifics
Total Bedrooms: 3
Bedrooms Above Ground: 3
Bedrooms Below Ground: 0
Dimensions: —
Floor Type: —
Dimensions: —
Floor Type: —
Full Bathrooms: 3
Bathroom Amenities: Separate Shower
Bathroom in Basement: 0
Rooms: Foyer,Pantry,Walk In Closet
Basement Description: None
Other Specifics
| 1 | |
| — | |
| — | |
| — | |
| — | |
| COMMON | |
| — | |
| Full | |
| Laundry Hook-Up in Unit, Walk-In Closet(s) | |
| Range, Microwave, Dishwasher, Refrigerator, Washer, Dryer, Disposal, Trash Compactor, Stainless Steel Appliance(s) | |
| Not in DB | |
| — | |
| — | |
| Bike Room/Bike Trails, Door Person, Elevator(s), Exercise Room, Storage, On Site Manager/Engineer, Party Room, Sundeck, Indoor Pool, Receiving Room, Sauna, Service Elevator(s), Valet/Cleaner | |
| — |
Tax History
| Year | Property Taxes |
|---|---|
| 2012 | $9,506 |
| 2019 | $13,104 |
Contact Agent
Nearby Similar Homes
Nearby Sold Comparables
Contact Agent
Listing Provided By
Compass









