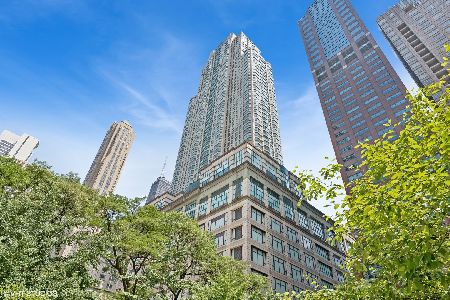100 Huron Street, Near North Side, Chicago, Illinois 60611
$524,900
|
Sold
|
|
| Status: | Closed |
| Sqft: | 2,104 |
| Cost/Sqft: | $261 |
| Beds: | 3 |
| Baths: | 3 |
| Year Built: | 1989 |
| Property Taxes: | $15,704 |
| Days On Market: | 1633 |
| Lot Size: | 0,00 |
Description
Experience the finest in luxury living mere steps away from Michigan Avenue shopping and dining. Expansive 2100 square feet of living with abundant floor to ceiling windows showcasing impressive panoramic views of the City. Contemporary white kitchen features granite counters and marble flooring. Relax and unwind in your generous Master Suite with organized closet space and storage. Master bath with soaking tub and separate shower. Convenient in unit laundry. Enjoy city living in one of Chicago's premiere residences offering full service/full amenities including courteous and attentive 24 Hour Door Staff, onsite management, 2 Fitness Centers, Indoor pool, sauna, party room, hospitality suite, sundeck, common outdoor terrace with grills, dry cleaners and much more. Building offers leased valet parking for $265 per month. Pet friendly building with no weight restriction. Don't pass up this great value to tailor this unit to your personal taste! ***AGENTS PLEASE SEE AGENT REMARKS***
Property Specifics
| Condos/Townhomes | |
| 49 | |
| — | |
| 1989 | |
| None | |
| — | |
| No | |
| — |
| Cook | |
| Chicago Place | |
| 1629 / Monthly | |
| Heat,Air Conditioning,Water,Insurance,Security,Doorman,TV/Cable,Exercise Facilities,Pool,Exterior Maintenance,Scavenger,Snow Removal,Internet | |
| Lake Michigan | |
| Public Sewer | |
| 11139191 | |
| 17101050141134 |
Property History
| DATE: | EVENT: | PRICE: | SOURCE: |
|---|---|---|---|
| 27 Sep, 2021 | Sold | $524,900 | MRED MLS |
| 12 Aug, 2021 | Under contract | $549,900 | MRED MLS |
| — | Last price change | $564,900 | MRED MLS |
| 29 Jun, 2021 | Listed for sale | $564,900 | MRED MLS |
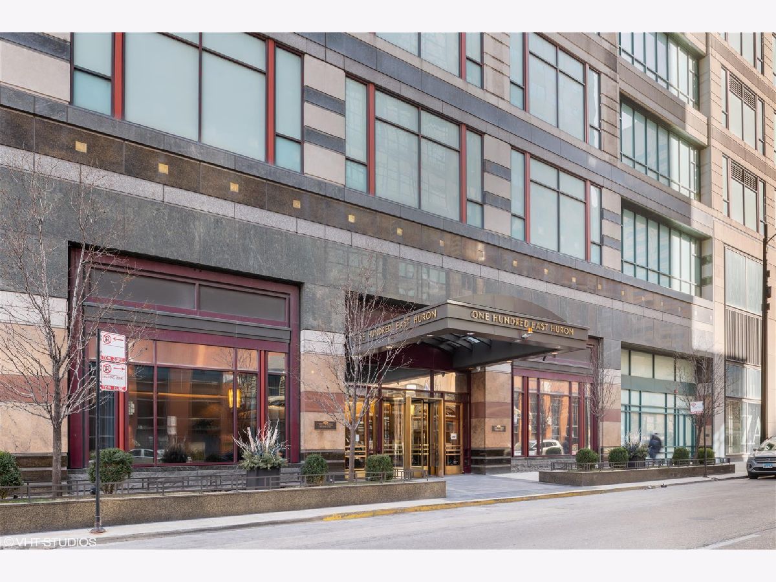




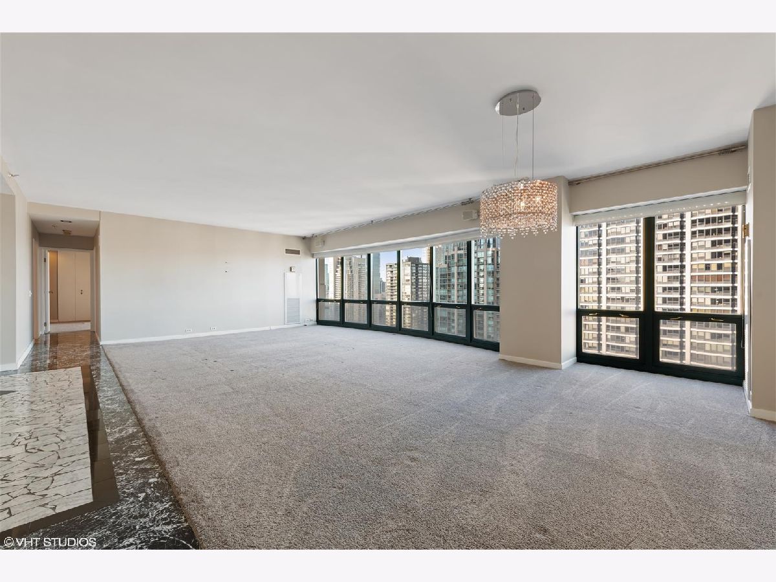
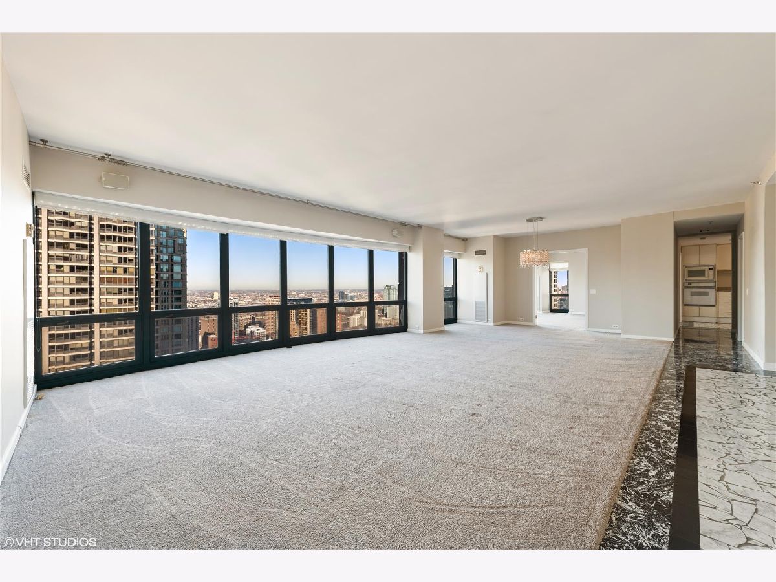

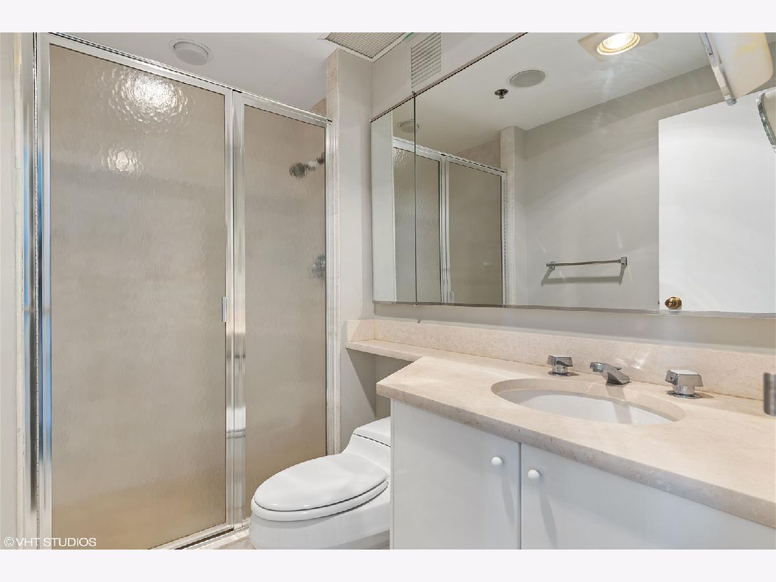
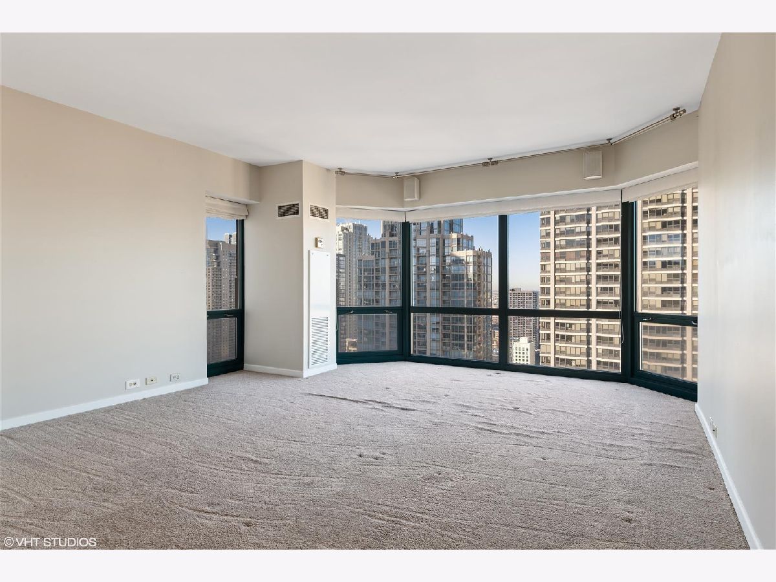

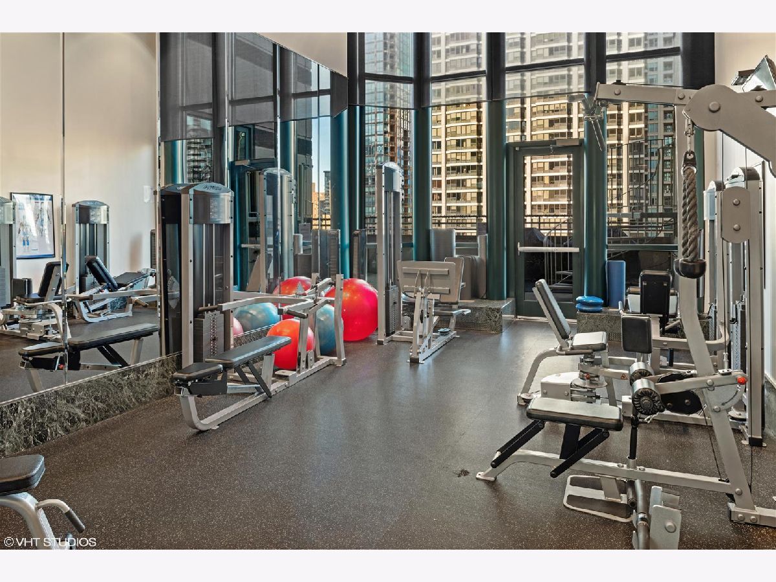

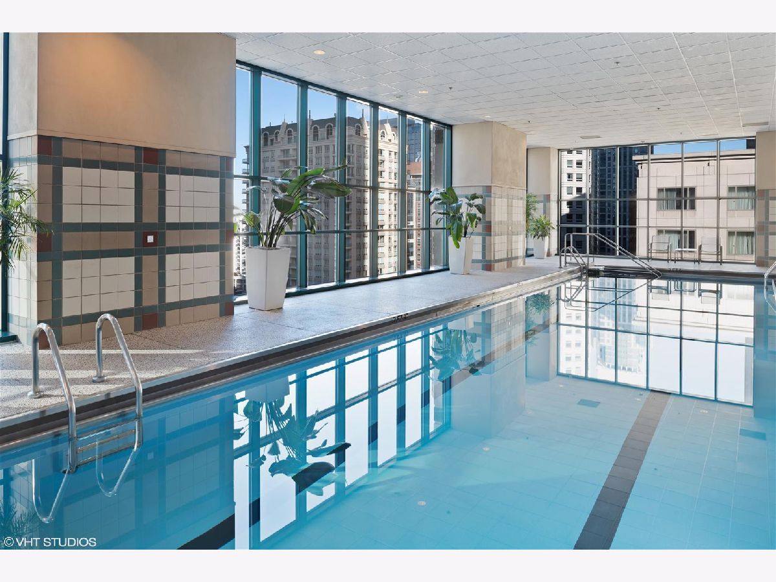
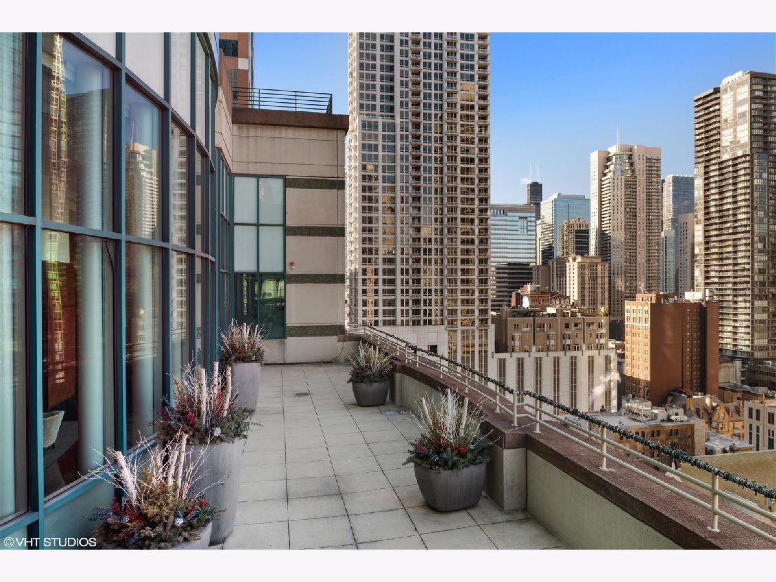
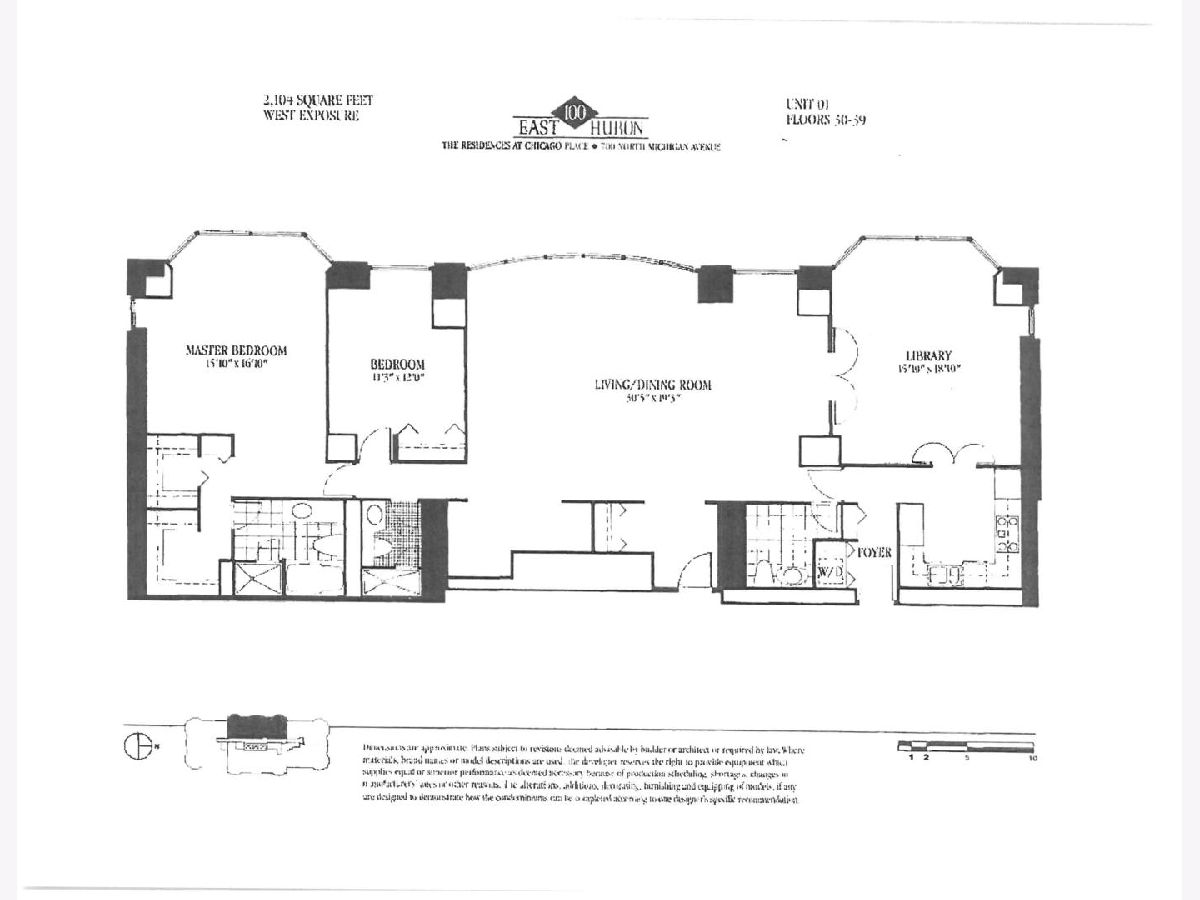
Room Specifics
Total Bedrooms: 3
Bedrooms Above Ground: 3
Bedrooms Below Ground: 0
Dimensions: —
Floor Type: Carpet
Dimensions: —
Floor Type: Carpet
Full Bathrooms: 3
Bathroom Amenities: —
Bathroom in Basement: 0
Rooms: No additional rooms
Basement Description: None
Other Specifics
| 1 | |
| — | |
| Concrete | |
| Storms/Screens | |
| Common Grounds | |
| COMMON | |
| — | |
| Full | |
| Laundry Hook-Up in Unit, Walk-In Closet(s) | |
| Range, Microwave, Dishwasher, Refrigerator, Washer, Dryer, Disposal, Cooktop | |
| Not in DB | |
| — | |
| — | |
| Door Person, Elevator(s), Exercise Room, Health Club, On Site Manager/Engineer, Party Room, Sundeck, Indoor Pool, Receiving Room, Sauna, Service Elevator(s), Valet/Cleaner | |
| — |
Tax History
| Year | Property Taxes |
|---|---|
| 2021 | $15,704 |
Contact Agent
Nearby Similar Homes
Nearby Sold Comparables
Contact Agent
Listing Provided By
RE/MAX Suburban

