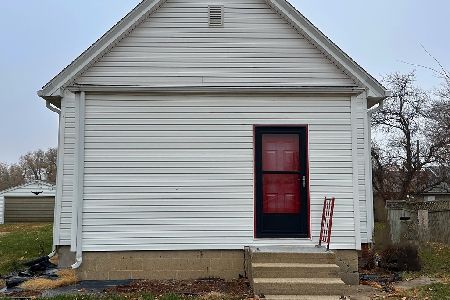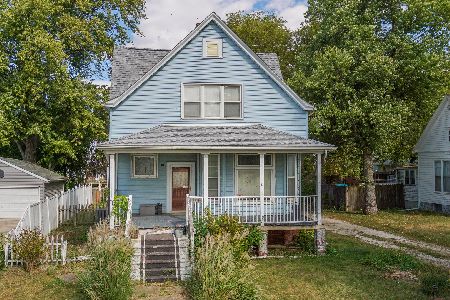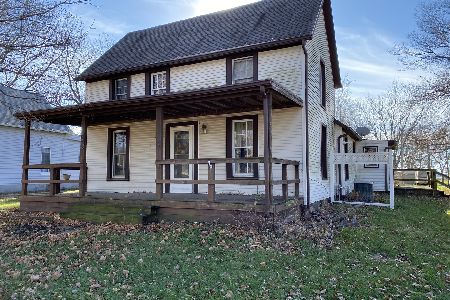100 Kathleen Street, Stanford, Illinois 61774
$245,000
|
Sold
|
|
| Status: | Closed |
| Sqft: | 4,086 |
| Cost/Sqft: | $57 |
| Beds: | 4 |
| Baths: | 2 |
| Year Built: | 1972 |
| Property Taxes: | $3,588 |
| Days On Market: | 1577 |
| Lot Size: | 1,14 |
Description
Space, space space! 15 minutes from Rivian, Brick ranch 5 bedroom, 2 bathroom home just outside Stanford town limits. No neighbors to the South or West. This beautiful ranch features a poured foundation and has been just remodeled including the master suite with full bath and walk-in closet, new laundry room, and kitchen with granite counters, stainless appliances and walk in pantry. Oakwood floors pulls it all together. Family room in basement has a slate pool table that stays. Roof (2021), Furnace (2013) with UV light air cleaner, plumbing replaced (2020), wood floors installed (2020-2021), mostly new interior doors, and fresh paint throughout. Septic was cleaned and passed inspection 2016. Outside you have a large back deck, generac generator, and an extra deep heated garage. Bonus machine shed with power two 12 foot doors and shelving/benches that stay.
Property Specifics
| Single Family | |
| — | |
| Ranch | |
| 1972 | |
| Full | |
| — | |
| No | |
| 1.14 |
| Mc Lean | |
| Not Applicable | |
| — / Not Applicable | |
| None | |
| Public | |
| Septic-Private | |
| 11174152 | |
| 1920400002 |
Nearby Schools
| NAME: | DISTRICT: | DISTANCE: | |
|---|---|---|---|
|
Grade School
Olympia North Elementary |
16 | — | |
|
Middle School
Olympia Jr High School |
16 | Not in DB | |
|
High School
Olympia High School |
16 | Not in DB | |
Property History
| DATE: | EVENT: | PRICE: | SOURCE: |
|---|---|---|---|
| 13 Oct, 2021 | Sold | $245,000 | MRED MLS |
| 22 Aug, 2021 | Under contract | $234,900 | MRED MLS |
| — | Last price change | $249,900 | MRED MLS |
| 30 Jul, 2021 | Listed for sale | $249,900 | MRED MLS |
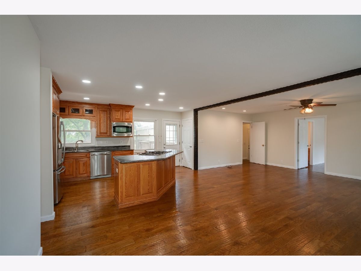
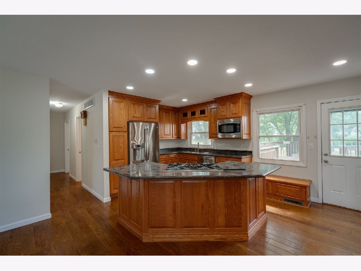
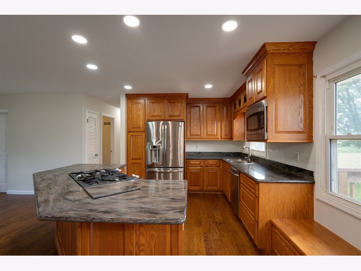
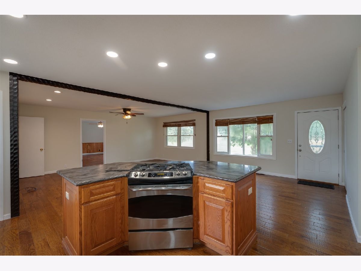
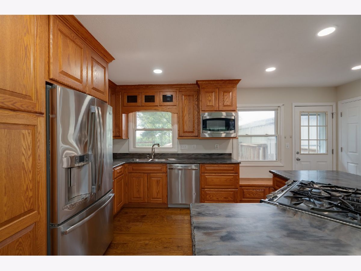
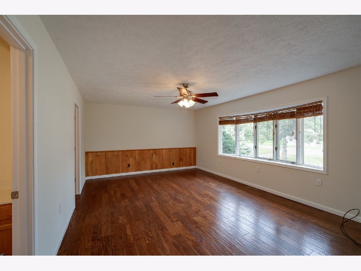
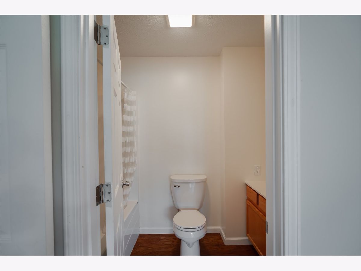
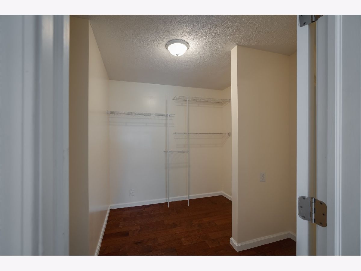
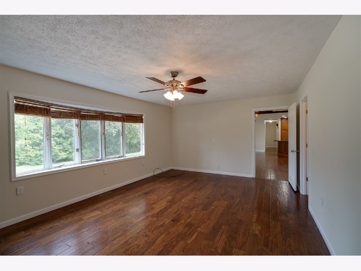

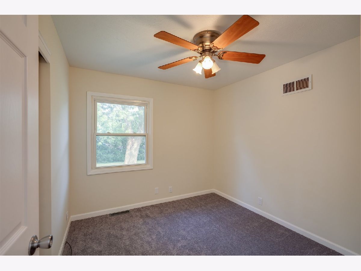

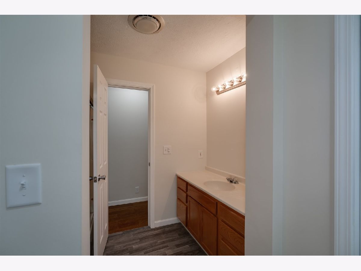
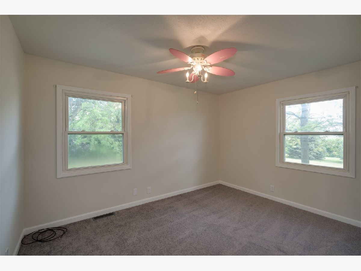

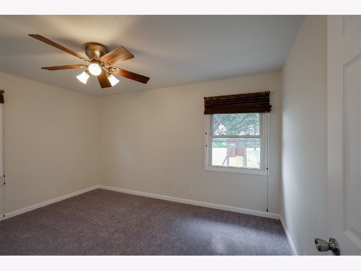
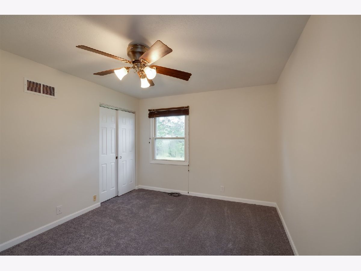
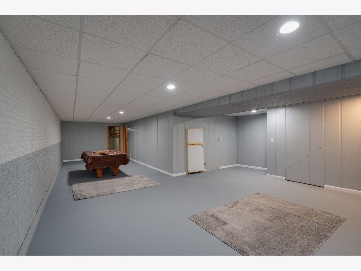
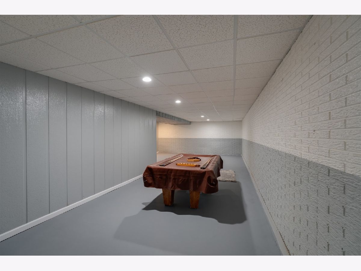
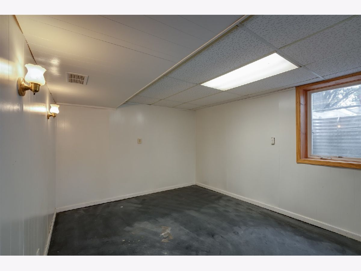
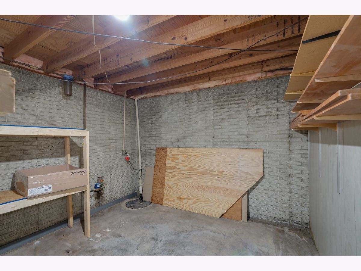
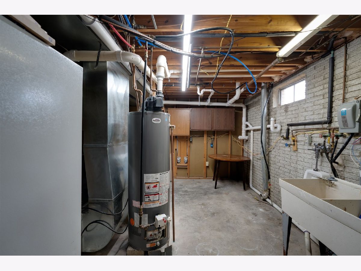
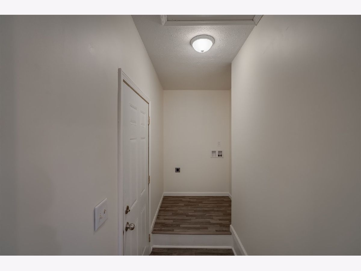
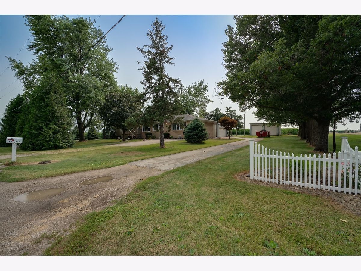
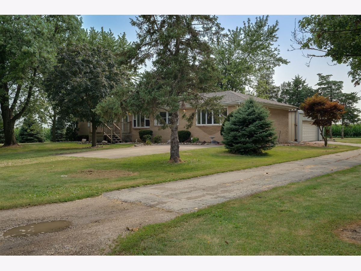
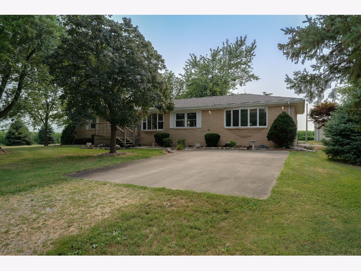
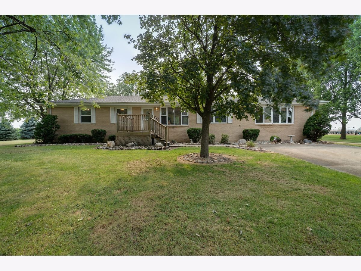
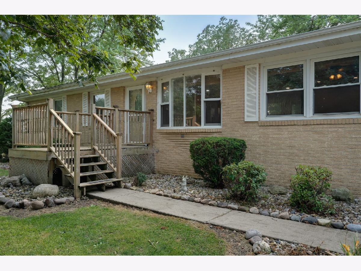
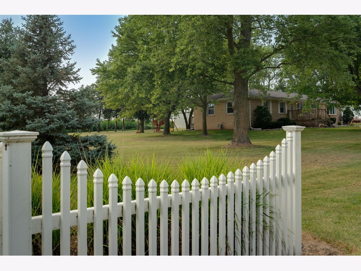
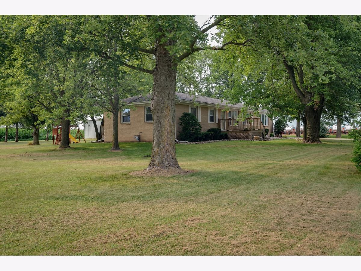
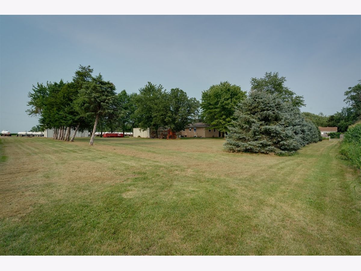
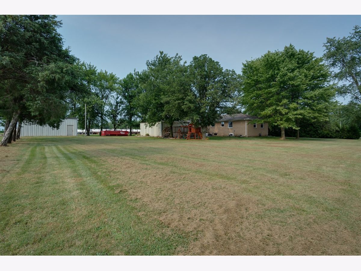

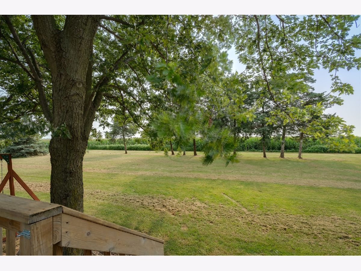
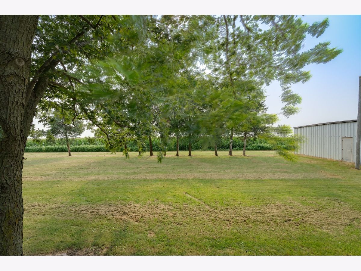
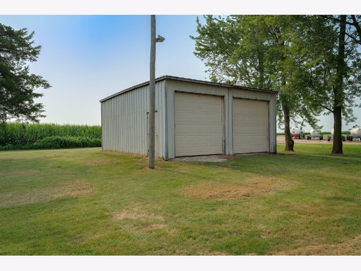
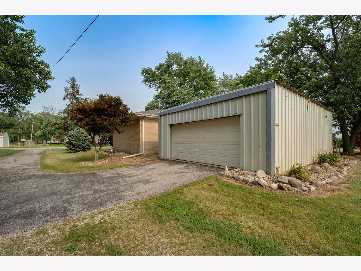
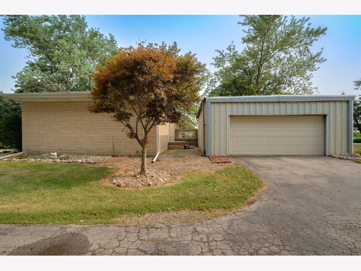
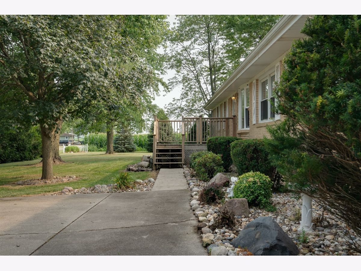
Room Specifics
Total Bedrooms: 5
Bedrooms Above Ground: 4
Bedrooms Below Ground: 1
Dimensions: —
Floor Type: Carpet
Dimensions: —
Floor Type: Carpet
Dimensions: —
Floor Type: Carpet
Dimensions: —
Floor Type: —
Full Bathrooms: 2
Bathroom Amenities: —
Bathroom in Basement: 0
Rooms: Bedroom 5,Recreation Room,Storage,Utility Room-Lower Level
Basement Description: Finished,Crawl
Other Specifics
| 2 | |
| Concrete Perimeter | |
| — | |
| Deck, Patio | |
| Landscaped,Mature Trees | |
| 208X238 | |
| — | |
| Full | |
| Hardwood Floors, First Floor Full Bath, Granite Counters | |
| Range, Microwave, Dishwasher, Refrigerator, Disposal, Stainless Steel Appliance(s) | |
| Not in DB | |
| — | |
| — | |
| — | |
| — |
Tax History
| Year | Property Taxes |
|---|---|
| 2021 | $3,588 |
Contact Agent
Nearby Similar Homes
Contact Agent
Listing Provided By
RE/MAX Rising

