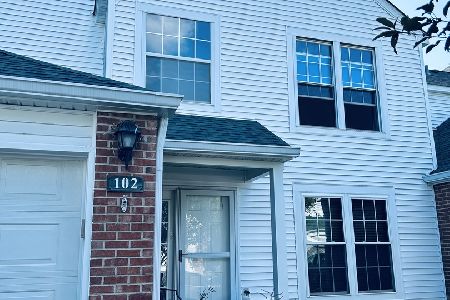100 Lauralton Street, Lake Bluff, Illinois 60044
$177,000
|
Sold
|
|
| Status: | Closed |
| Sqft: | 1,278 |
| Cost/Sqft: | $153 |
| Beds: | 2 |
| Baths: | 2 |
| Year Built: | 1992 |
| Property Taxes: | $6,391 |
| Days On Market: | 2405 |
| Lot Size: | 0,00 |
Description
This desirable Westbury model in the Hamptons offers one floor living without a single step! End-unit offers an open floor plan: well-appointed, eat-in, white kitchen with granite countertops and stainless-steel appliances; living room with a fireplace, formal dining room with sliding door to the extended, brick paved patio; master suite with double closets and updated, elegant bath with double vanity and Whirlpool tub; second bedroom with double closet; second bath; updated light fixtures and fans; hardwood floor throughout the unit; laundry and attached garage complete the offering. Excellent floor plan, afternoon sun filling the rooms with natural light and abundant closet/storage space create a comfortable home. Enjoy mature trees, pro landscaping, and the sounds of the fountain from the patio. Libertyville schools! Convenient location close to Abbott/AbbVie Park, shopping, parks and transportation. Buyers pays $5 per $1000 North Chicago transfer tax.
Property Specifics
| Condos/Townhomes | |
| 1 | |
| — | |
| 1992 | |
| None | |
| WESTBURY | |
| Yes | |
| — |
| Lake | |
| The Hamptons | |
| 246 / Monthly | |
| Insurance,Exterior Maintenance,Lawn Care,Scavenger | |
| Lake Michigan,Public | |
| Public Sewer | |
| 10434874 | |
| 11132010590000 |
Nearby Schools
| NAME: | DISTRICT: | DISTANCE: | |
|---|---|---|---|
|
Grade School
Oak Grove Elementary School |
68 | — | |
|
Middle School
Oak Grove Elementary School |
68 | Not in DB | |
|
High School
Libertyville High School |
128 | Not in DB | |
Property History
| DATE: | EVENT: | PRICE: | SOURCE: |
|---|---|---|---|
| 17 Dec, 2019 | Sold | $177,000 | MRED MLS |
| 6 Nov, 2019 | Under contract | $195,000 | MRED MLS |
| — | Last price change | $199,900 | MRED MLS |
| 28 Jun, 2019 | Listed for sale | $199,900 | MRED MLS |
Room Specifics
Total Bedrooms: 2
Bedrooms Above Ground: 2
Bedrooms Below Ground: 0
Dimensions: —
Floor Type: Hardwood
Full Bathrooms: 2
Bathroom Amenities: Whirlpool,Double Sink
Bathroom in Basement: 0
Rooms: No additional rooms
Basement Description: Slab,None
Other Specifics
| 1 | |
| Concrete Perimeter | |
| Asphalt | |
| Patio, Porch, Brick Paver Patio, Storms/Screens, End Unit | |
| Common Grounds | |
| 0 | |
| — | |
| Full | |
| Hardwood Floors, First Floor Bedroom, First Floor Laundry, First Floor Full Bath, Laundry Hook-Up in Unit, Walk-In Closet(s) | |
| — | |
| Not in DB | |
| — | |
| — | |
| — | |
| Wood Burning |
Tax History
| Year | Property Taxes |
|---|---|
| 2019 | $6,391 |
Contact Agent
Nearby Similar Homes
Nearby Sold Comparables
Contact Agent
Listing Provided By
@properties







