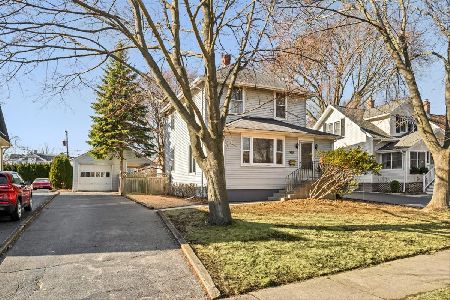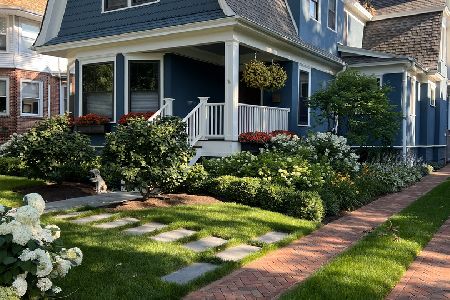100 Morris Lane, Lake Forest, Illinois 60045
$1,725,000
|
Sold
|
|
| Status: | Closed |
| Sqft: | 3,695 |
| Cost/Sqft: | $486 |
| Beds: | 3 |
| Baths: | 4 |
| Year Built: | 2018 |
| Property Taxes: | $0 |
| Days On Market: | 2490 |
| Lot Size: | 0,16 |
Description
Spectacular model home ready for occupancy! A $40,000 incentive now reflected in this new price. This model home has over $200K in stunning upgrades. This Beckett model is extraordinary. Contemporary, maintenance-free living from North Shore dream team Focus. Booth Hansen Architecture, and Mariani Landscaping in one of the region's most highly anticipated new communities, Kelmscott Park. The Beckett is a light-filled 3 bedroom, 3-1/2 bath home beautifully designed with eat in kitchen, cathedral ceilings, french doors to the back patio, 1st floor master with soaking tub, den/library, site-stained wood flooring, 2 ensuite bedrooms plus den upstairs, separate laundry/mudroom and 9' finished basement with a huge rec room, ample storage, wet bar, bedroom and full bath. Our Sales Office is located at 1155 Kelmscott Way #104 Sat-Sun, 12-4
Property Specifics
| Single Family | |
| — | |
| — | |
| 2018 | |
| Full | |
| BECKETT | |
| No | |
| 0.16 |
| Lake | |
| Kelmscott Park | |
| 600 / Monthly | |
| Lawn Care,Snow Removal | |
| Lake Michigan,Public | |
| Public Sewer | |
| 10332103 | |
| 12283010000000 |
Nearby Schools
| NAME: | DISTRICT: | DISTANCE: | |
|---|---|---|---|
|
Grade School
Sheridan Elementary School |
67 | — | |
|
Middle School
Deer Path Middle School |
67 | Not in DB | |
|
High School
Lake Forest High School |
115 | Not in DB | |
Property History
| DATE: | EVENT: | PRICE: | SOURCE: |
|---|---|---|---|
| 25 May, 2021 | Sold | $1,725,000 | MRED MLS |
| 16 Apr, 2021 | Under contract | $1,797,000 | MRED MLS |
| — | Last price change | $1,837,000 | MRED MLS |
| 4 Apr, 2019 | Listed for sale | $1,837,000 | MRED MLS |
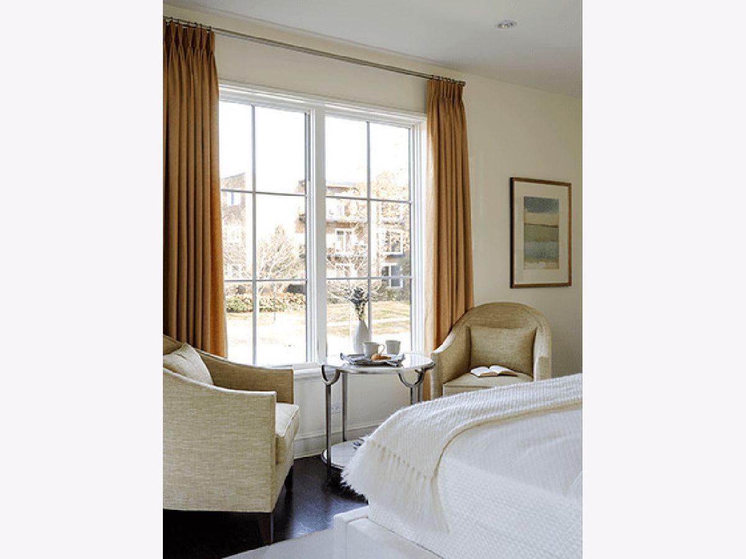
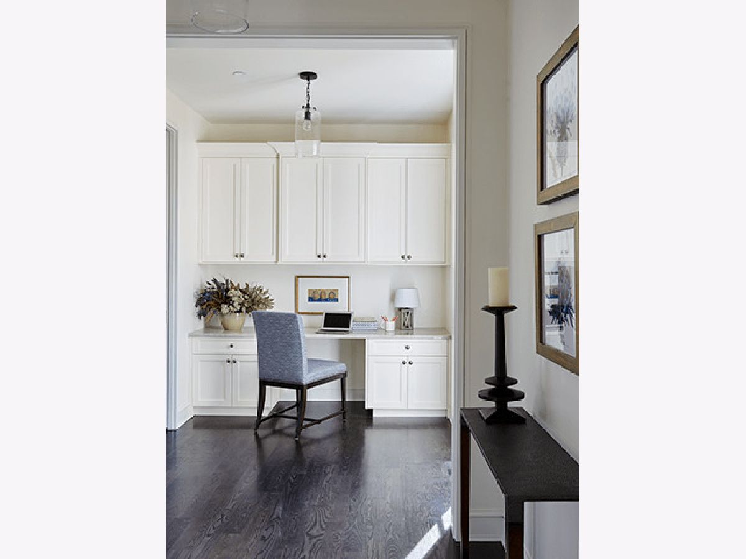
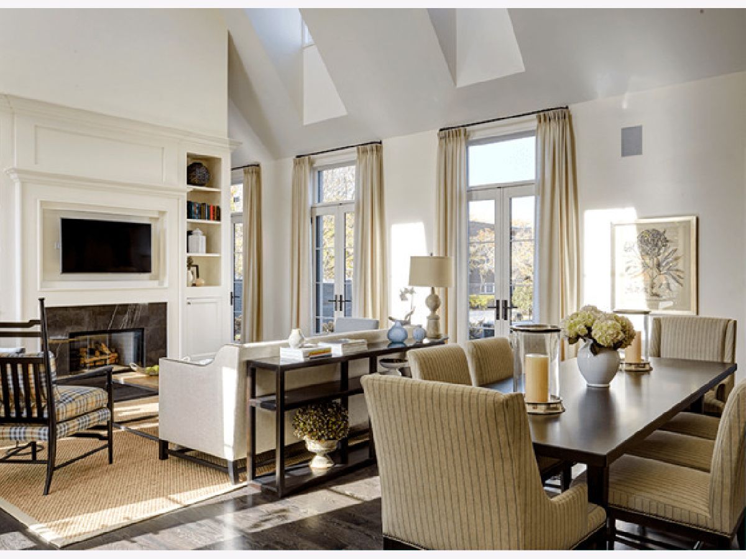
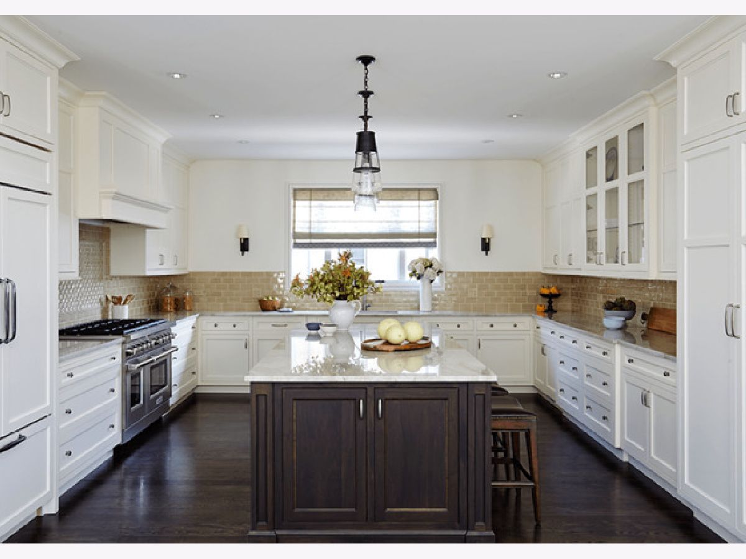
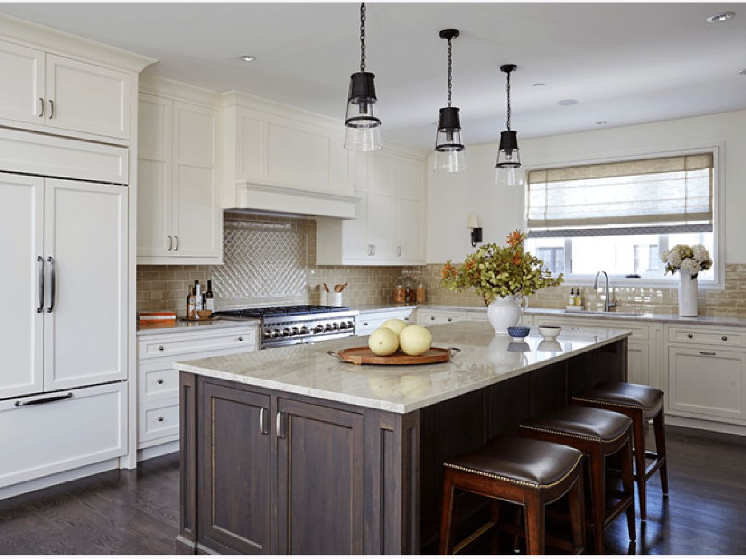
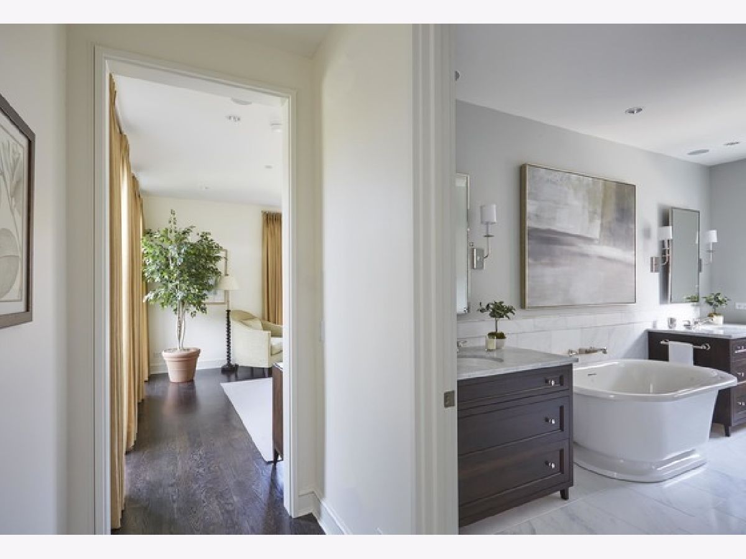
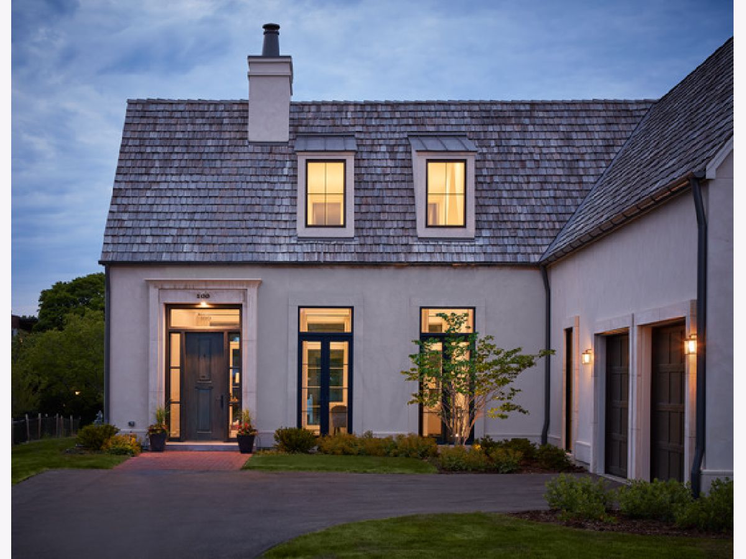
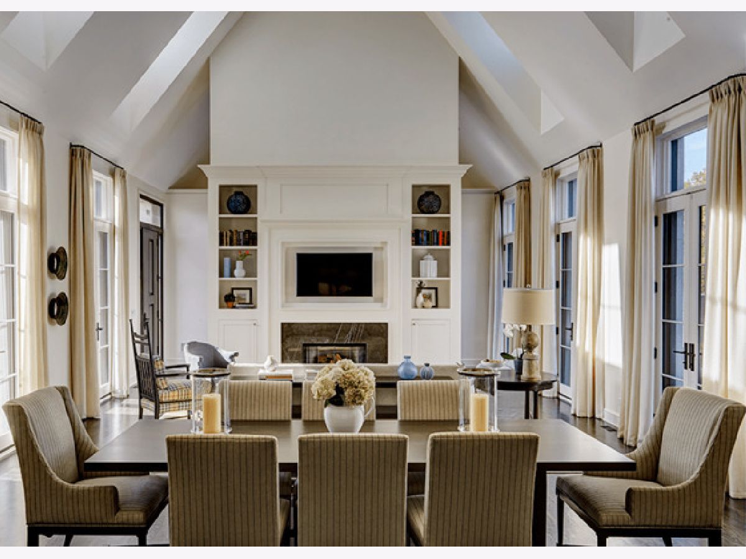
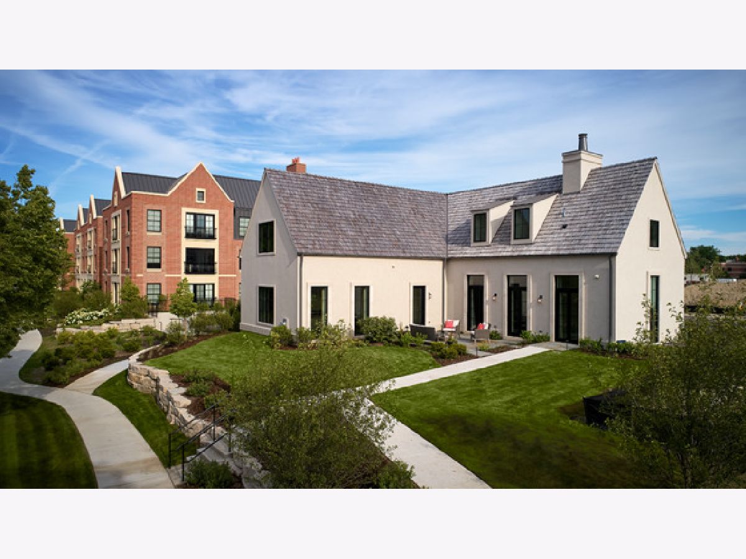
Room Specifics
Total Bedrooms: 3
Bedrooms Above Ground: 3
Bedrooms Below Ground: 0
Dimensions: —
Floor Type: Carpet
Dimensions: —
Floor Type: Carpet
Full Bathrooms: 4
Bathroom Amenities: Separate Shower,Double Sink,Soaking Tub
Bathroom in Basement: 0
Rooms: Den
Basement Description: Unfinished
Other Specifics
| 2 | |
| Concrete Perimeter | |
| — | |
| — | |
| — | |
| 65X109 | |
| — | |
| Full | |
| Vaulted/Cathedral Ceilings, Hardwood Floors, First Floor Bedroom, First Floor Laundry, First Floor Full Bath | |
| Range, Microwave, Dishwasher, High End Refrigerator, Washer, Dryer, Disposal, Stainless Steel Appliance(s) | |
| Not in DB | |
| — | |
| — | |
| — | |
| — |
Tax History
| Year | Property Taxes |
|---|
Contact Agent
Nearby Similar Homes
Nearby Sold Comparables
Contact Agent
Listing Provided By
@properties

