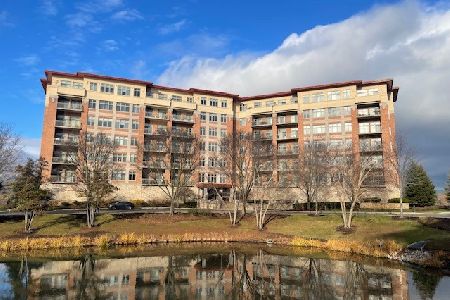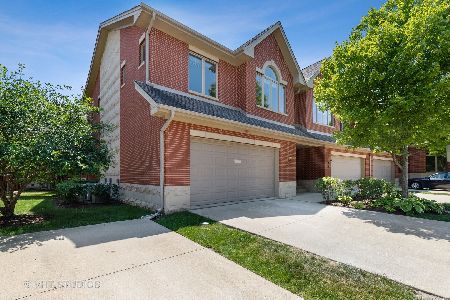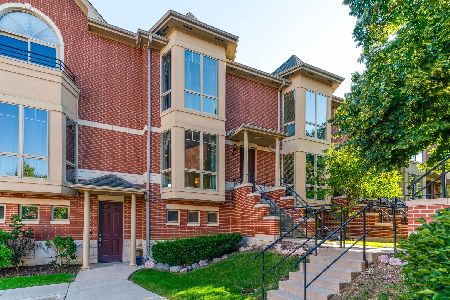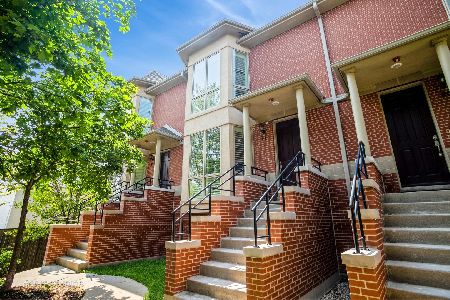100 Prairie Park Drive, Wheeling, Illinois 60090
$443,000
|
Sold
|
|
| Status: | Closed |
| Sqft: | 2,254 |
| Cost/Sqft: | $199 |
| Beds: | 3 |
| Baths: | 2 |
| Year Built: | 2008 |
| Property Taxes: | $0 |
| Days On Market: | 5309 |
| Lot Size: | 0,00 |
Description
Additional reduced pricing on other Units - CALL FOR DETAILS! Prairie Park Condo! State-of-the-Art Clubhouse w/pool, sauna, whirlpool,exercise rm, party room. A Custom Home at an affordable price. 9 1/2' ceilings, open floor plan, private balcony. Heated parking garage. Supreme top Quality!! Every detail expertly crafted.
Property Specifics
| Condos/Townhomes | |
| 7 | |
| — | |
| 2008 | |
| None | |
| FALLING WATER EAST | |
| No | |
| — |
| Cook | |
| Prairie Park At Wheeling | |
| 490 / Monthly | |
| Heat,Water,Gas,Parking,Insurance,Security,Clubhouse,Exercise Facilities,Pool,Exterior Maintenance,Lawn Care,Scavenger,Snow Removal | |
| Lake Michigan | |
| Public Sewer | |
| 07837413 | |
| 03021000621426 |
Nearby Schools
| NAME: | DISTRICT: | DISTANCE: | |
|---|---|---|---|
|
Grade School
Eugene Field Elementary School |
21 | — | |
|
Middle School
Jack London Middle School |
21 | Not in DB | |
|
High School
Wheeling High School |
214 | Not in DB | |
Property History
| DATE: | EVENT: | PRICE: | SOURCE: |
|---|---|---|---|
| 6 Sep, 2013 | Sold | $443,000 | MRED MLS |
| 3 Jul, 2013 | Under contract | $448,900 | MRED MLS |
| — | Last price change | $486,900 | MRED MLS |
| 20 Jun, 2011 | Listed for sale | $486,900 | MRED MLS |
Room Specifics
Total Bedrooms: 3
Bedrooms Above Ground: 3
Bedrooms Below Ground: 0
Dimensions: —
Floor Type: Carpet
Dimensions: —
Floor Type: Carpet
Full Bathrooms: 2
Bathroom Amenities: Separate Shower,Double Sink
Bathroom in Basement: 0
Rooms: Breakfast Room
Basement Description: None
Other Specifics
| 2 | |
| Concrete Perimeter | |
| Concrete,Heated | |
| Balcony | |
| Common Grounds,Landscaped,Pond(s) | |
| COMMON | |
| — | |
| Full | |
| Elevator, Hardwood Floors, Laundry Hook-Up in Unit, Storage | |
| Range, Microwave, Dishwasher, Refrigerator, Disposal | |
| Not in DB | |
| — | |
| — | |
| Elevator(s), Exercise Room, Storage, Health Club, On Site Manager/Engineer, Party Room, Indoor Pool, Sauna, Security Door Lock(s), Service Elevator(s), Steam Room, Spa/Hot Tub, Business Center | |
| — |
Tax History
| Year | Property Taxes |
|---|
Contact Agent
Nearby Similar Homes
Nearby Sold Comparables
Contact Agent
Listing Provided By
Real Estate Finders INC.









