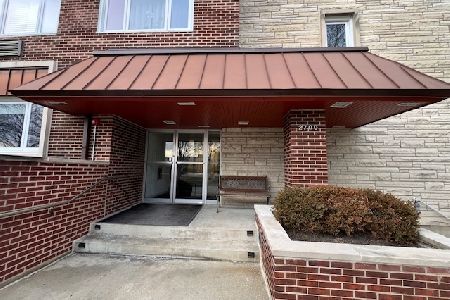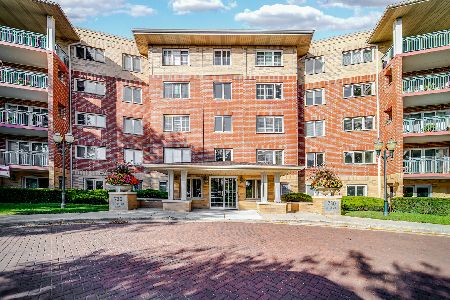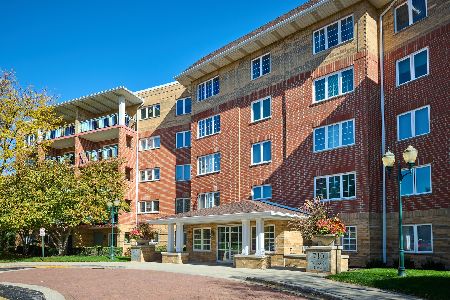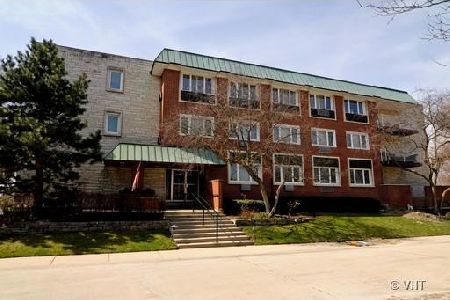100 Regency Drive, Arlington Heights, Illinois 60004
$199,000
|
Sold
|
|
| Status: | Closed |
| Sqft: | 1,700 |
| Cost/Sqft: | $129 |
| Beds: | 3 |
| Baths: | 2 |
| Year Built: | 1967 |
| Property Taxes: | $3,240 |
| Days On Market: | 2378 |
| Lot Size: | 0,00 |
Description
Inviting & highly desirable Regent Park! 3 Bedroom end unit condo with in-unit laundry and fabulous lake views await the most discriminating buyer! Unit is freshly painted and decorated with lots of updates: Renovated kitchen and baths(2019); new stove (2019); new counter tops(2019); fresh decor (2019). The interior garage parking space & storage enhance the incredible value of this home---there's even a pool and tennis courts! Savor the EZ access to Prospect High School, Randhurst, O'Hare and downtown Arlington Heights commuter train! Come see today!
Property Specifics
| Condos/Townhomes | |
| 3 | |
| — | |
| 1967 | |
| None | |
| LAKE VIEW | |
| Yes | |
| — |
| Cook | |
| Regent Park | |
| 452 / Monthly | |
| Water,Parking,Insurance,Pool,Lawn Care,Scavenger,Snow Removal | |
| Public | |
| Public Sewer | |
| 10452056 | |
| 03284061281009 |
Nearby Schools
| NAME: | DISTRICT: | DISTANCE: | |
|---|---|---|---|
|
Grade School
Windsor Elementary School |
25 | — | |
|
Middle School
South Middle School |
25 | Not in DB | |
|
High School
Prospect High School |
214 | Not in DB | |
Property History
| DATE: | EVENT: | PRICE: | SOURCE: |
|---|---|---|---|
| 25 May, 2012 | Sold | $107,000 | MRED MLS |
| 14 May, 2012 | Under contract | $119,000 | MRED MLS |
| 3 May, 2012 | Listed for sale | $119,000 | MRED MLS |
| 30 Aug, 2019 | Sold | $199,000 | MRED MLS |
| 4 Aug, 2019 | Under contract | $219,900 | MRED MLS |
| 13 Jul, 2019 | Listed for sale | $219,900 | MRED MLS |
| 28 Jul, 2023 | Sold | $285,000 | MRED MLS |
| 13 Jul, 2023 | Under contract | $275,000 | MRED MLS |
| 6 Jul, 2023 | Listed for sale | $275,000 | MRED MLS |
| 30 Oct, 2023 | Sold | $285,000 | MRED MLS |
| 30 Sep, 2023 | Under contract | $285,000 | MRED MLS |
| 20 Sep, 2023 | Listed for sale | $285,000 | MRED MLS |
Room Specifics
Total Bedrooms: 3
Bedrooms Above Ground: 3
Bedrooms Below Ground: 0
Dimensions: —
Floor Type: Carpet
Dimensions: —
Floor Type: Carpet
Full Bathrooms: 2
Bathroom Amenities: —
Bathroom in Basement: 0
Rooms: Utility Room-2nd Floor
Basement Description: None
Other Specifics
| 1 | |
| Concrete Perimeter | |
| Asphalt | |
| Balcony, Storms/Screens, End Unit, Cable Access | |
| Common Grounds,Cul-De-Sac,Pond(s),Water View,Mature Trees | |
| CONDO | |
| — | |
| Full | |
| Elevator, Wood Laminate Floors, Laundry Hook-Up in Unit | |
| Range, Microwave, Dishwasher, Refrigerator, Washer, Dryer, Disposal | |
| Not in DB | |
| — | |
| — | |
| Coin Laundry, Elevator(s), Storage, Party Room, Pool, Security Door Lock(s), Tennis Court(s) | |
| — |
Tax History
| Year | Property Taxes |
|---|---|
| 2012 | $3,262 |
| 2019 | $3,240 |
| 2023 | $5,179 |
Contact Agent
Nearby Similar Homes
Nearby Sold Comparables
Contact Agent
Listing Provided By
RE/MAX Unlimited Northwest







