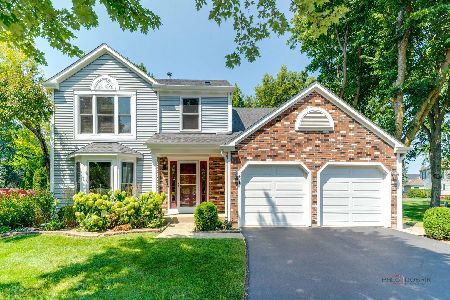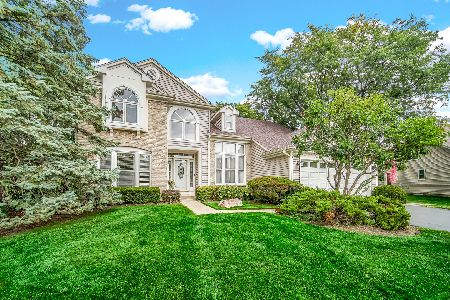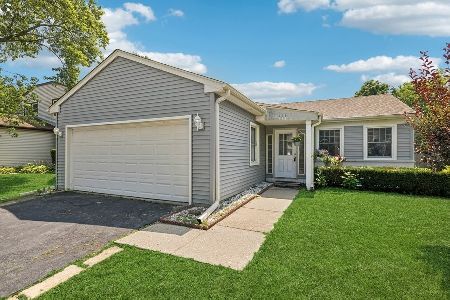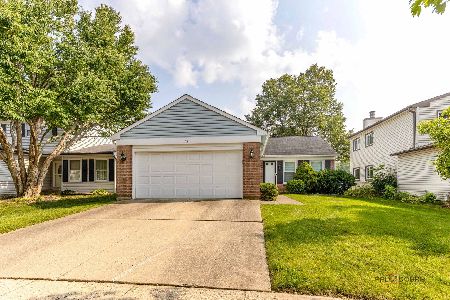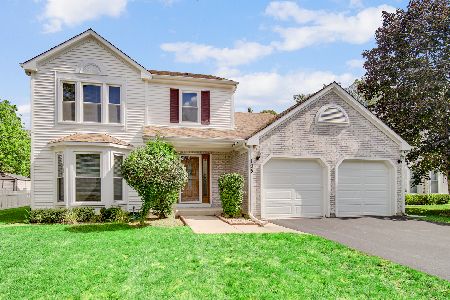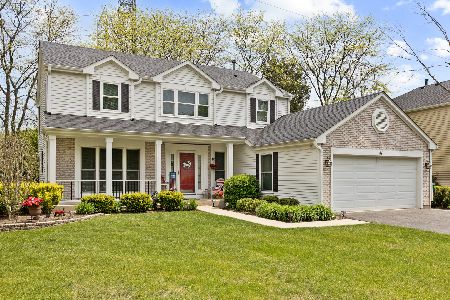100 Southfield Drive, Vernon Hills, Illinois 60061
$335,000
|
Sold
|
|
| Status: | Closed |
| Sqft: | 2,280 |
| Cost/Sqft: | $166 |
| Beds: | 4 |
| Baths: | 3 |
| Year Built: | 1991 |
| Property Taxes: | $12,398 |
| Days On Market: | 2736 |
| Lot Size: | 0,19 |
Description
Come see this vibrant home in Grosse Pointe Village subdivision! Great 2 story, 4 bedroom and 2.5 bath home located in the award winning Stevenson High School district! This home offers great natural lighting and is a delight for entertaining at every turn. The living-room has large windows looking out to the spacious front yard.The family room features hardwood flooring that flows into the formal dining-room. Amazing lighting from the large windows make this open floor plan a great home to live in.The kitchen has stunning vinyl tile flooring, plenty of cabinet space, stainless steel refrigerator and brand new exhaust fan. Large eating area overlooking the fenced backyard and patio, perfect for summer barbecue. 1st floor is complete with laundry & half bath right off the living room. The 2nd level features 4 large bedrooms. The master bedroom suite has a tray ceiling and 2 walk in closet. Neighborhood has a park, tennis court & near local shops and metra!
Property Specifics
| Single Family | |
| — | |
| — | |
| 1991 | |
| Full | |
| — | |
| No | |
| 0.19 |
| Lake | |
| Grosse Pointe Village | |
| 0 / Not Applicable | |
| None | |
| Public | |
| Public Sewer | |
| 09944295 | |
| 15064160120000 |
Nearby Schools
| NAME: | DISTRICT: | DISTANCE: | |
|---|---|---|---|
|
Grade School
Diamond Lake Elementary School |
76 | — | |
|
Middle School
West Oak Middle School |
76 | Not in DB | |
|
High School
Adlai E Stevenson High School |
125 | Not in DB | |
Property History
| DATE: | EVENT: | PRICE: | SOURCE: |
|---|---|---|---|
| 31 Jul, 2018 | Sold | $335,000 | MRED MLS |
| 30 May, 2018 | Under contract | $378,000 | MRED MLS |
| 9 May, 2018 | Listed for sale | $378,000 | MRED MLS |
Room Specifics
Total Bedrooms: 4
Bedrooms Above Ground: 4
Bedrooms Below Ground: 0
Dimensions: —
Floor Type: Carpet
Dimensions: —
Floor Type: Carpet
Dimensions: —
Floor Type: Carpet
Full Bathrooms: 3
Bathroom Amenities: Separate Shower,Double Sink
Bathroom in Basement: 0
Rooms: No additional rooms
Basement Description: Unfinished
Other Specifics
| 2 | |
| — | |
| Asphalt | |
| Patio, Storms/Screens | |
| — | |
| 58X112X78X111 | |
| — | |
| Full | |
| Hardwood Floors, First Floor Laundry | |
| Range, Dishwasher, Refrigerator, Washer, Dryer, Disposal | |
| Not in DB | |
| Tennis Courts, Sidewalks, Street Lights, Street Paved | |
| — | |
| — | |
| — |
Tax History
| Year | Property Taxes |
|---|---|
| 2018 | $12,398 |
Contact Agent
Nearby Similar Homes
Nearby Sold Comparables
Contact Agent
Listing Provided By
RE/MAX Top Performers



