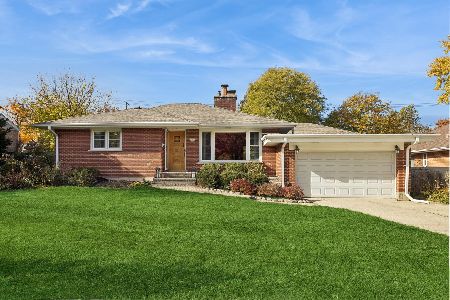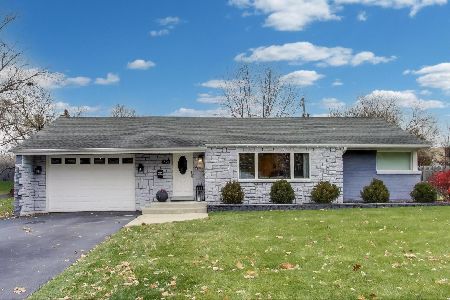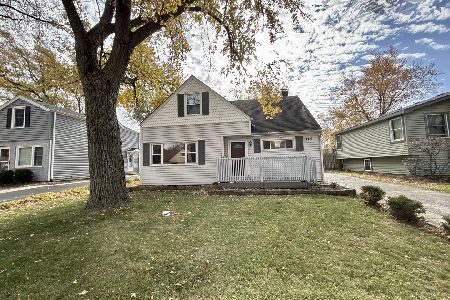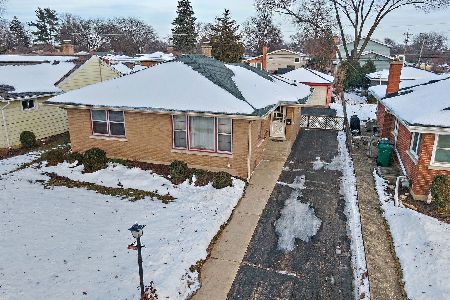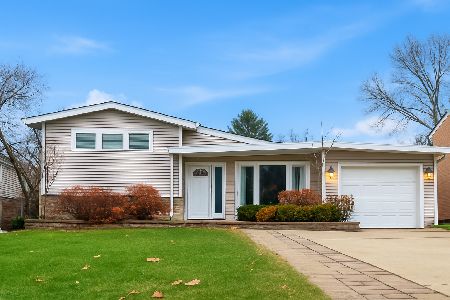100 Washington Boulevard, Lombard, Illinois 60148
$347,000
|
Sold
|
|
| Status: | Closed |
| Sqft: | 2,371 |
| Cost/Sqft: | $143 |
| Beds: | 3 |
| Baths: | 2 |
| Year Built: | 1948 |
| Property Taxes: | $8,661 |
| Days On Market: | 2514 |
| Lot Size: | 0,41 |
Description
Expansive home on wonderful corner 0.4 acre lot with spacious back and side yards. Partially fenced for privacy. Beautiful perennials will brighten up the space while you enjoy hanging out on the patio or playing in the yard. Original home was a sprawling ranch. In 2001 expanded garage into 2 spaces & added a 2nd floor family room. Prior owner enclosed front outdoor terrace into cozy kitchen eating/sitting area w/gorgeous stone fireplace & radiant floor heating. Fresh paint throughout the home completed prior to listing. New boiler 2018, updated vinyl siding 2015, roof 2012 & vinyl replacement windows. Living/dining rooms & eating area have 9' ceilings w/crown molding & amazing windows. Kitchen updated in 2005, microwave 2019, fridge 2012. Convenient laundry room off kitchen w/storage cabinets, counter & sink; washer (2018). Nestled between downtown & Glenbard East plus short walk to elem school. It's refreshing to view a home that doesn't look like everything else you've already seen.
Property Specifics
| Single Family | |
| — | |
| — | |
| 1948 | |
| None | |
| — | |
| No | |
| 0.41 |
| Du Page | |
| — | |
| 0 / Not Applicable | |
| None | |
| Lake Michigan | |
| Public Sewer | |
| 10293609 | |
| 0607405083 |
Nearby Schools
| NAME: | DISTRICT: | DISTANCE: | |
|---|---|---|---|
|
Grade School
Madison Elementary School |
44 | — | |
|
Middle School
Glenn Westlake Middle School |
44 | Not in DB | |
|
High School
Glenbard East High School |
87 | Not in DB | |
Property History
| DATE: | EVENT: | PRICE: | SOURCE: |
|---|---|---|---|
| 18 Apr, 2019 | Sold | $347,000 | MRED MLS |
| 5 Mar, 2019 | Under contract | $339,000 | MRED MLS |
| 1 Mar, 2019 | Listed for sale | $339,000 | MRED MLS |
Room Specifics
Total Bedrooms: 3
Bedrooms Above Ground: 3
Bedrooms Below Ground: 0
Dimensions: —
Floor Type: Carpet
Dimensions: —
Floor Type: Carpet
Full Bathrooms: 2
Bathroom Amenities: —
Bathroom in Basement: 0
Rooms: Eating Area
Basement Description: Slab
Other Specifics
| 2 | |
| — | |
| Concrete | |
| Patio, Storms/Screens | |
| Corner Lot,Mature Trees | |
| 114X157 | |
| — | |
| — | |
| Wood Laminate Floors, Heated Floors, First Floor Bedroom, First Floor Laundry, First Floor Full Bath | |
| Range, Microwave, Dishwasher, Refrigerator, Washer, Dryer, Disposal | |
| Not in DB | |
| Sidewalks, Street Lights, Street Paved | |
| — | |
| — | |
| Wood Burning |
Tax History
| Year | Property Taxes |
|---|---|
| 2019 | $8,661 |
Contact Agent
Nearby Similar Homes
Nearby Sold Comparables
Contact Agent
Listing Provided By
Keller Williams Premiere Properties

