100 William Drive, Normal, Illinois 61761
$245,000
|
Sold
|
|
| Status: | Closed |
| Sqft: | 1,699 |
| Cost/Sqft: | $144 |
| Beds: | 3 |
| Baths: | 2 |
| Year Built: | 1967 |
| Property Taxes: | $5,357 |
| Days On Market: | 376 |
| Lot Size: | 0,00 |
Description
Spacious RANCH home in Pleasant Hills. This beautiful home has 5 bedrooms, two full bathrooms, a 3 seasons enclosed porch, walk out lower level with doorway to partially fenced yard, TWO lovely brick wood burning fireplaces, main level extra large living room, main level dining room, large kitchen with plenty of cabinet space & closet pantry, large room off the kitchen that may be used as a family room or table area, second massive living room in the lower level with brick wood burning fireplace and doorway leading to the back yard that gives additional access into the home, hardwood floors in all 3 main floor bedrooms, two extra bedrooms with new carpet in the lower level with daylight windows, lower level laundry room is a full size 10 x 12 room with laundry chute from main floor, AND 2 car oversized garage has workspace & door leading out to concrete patio space. The property has had many wonderful improvements. NEW carpet in the main living room, dining room, lower level bedrooms and stairway December 2024. NEW electrical upgrade 200 amp service with 60 amp sub panel in garage 2022. NEW dishwasher 2022. NEW garage door spring 2022. NEW outdoor shed 2020. NEW LVP flooring in lower level family room 2020. NEW roof 2020. Partially fenced yard 2020. Windows & outdoor cement patio are newer. Home is located conveniently across the street from Anderson Park and just a few blocks to Illinois State University and Uptown Normal.
Property Specifics
| Single Family | |
| — | |
| — | |
| 1967 | |
| — | |
| — | |
| No | |
| — |
| — | |
| Pleasant Hills | |
| — / Not Applicable | |
| — | |
| — | |
| — | |
| 12259338 | |
| 1427177007 |
Nearby Schools
| NAME: | DISTRICT: | DISTANCE: | |
|---|---|---|---|
|
Grade School
Sugar Creek Elementary |
5 | — | |
|
Middle School
Kingsley Jr High |
5 | Not in DB | |
|
High School
Normal Community High School |
5 | Not in DB | |
Property History
| DATE: | EVENT: | PRICE: | SOURCE: |
|---|---|---|---|
| 26 Apr, 2018 | Sold | $165,000 | MRED MLS |
| 16 Mar, 2018 | Under contract | $169,900 | MRED MLS |
| 22 Nov, 2017 | Listed for sale | $169,900 | MRED MLS |
| 7 Feb, 2025 | Sold | $245,000 | MRED MLS |
| 10 Jan, 2025 | Under contract | $245,000 | MRED MLS |
| 7 Jan, 2025 | Listed for sale | $245,000 | MRED MLS |

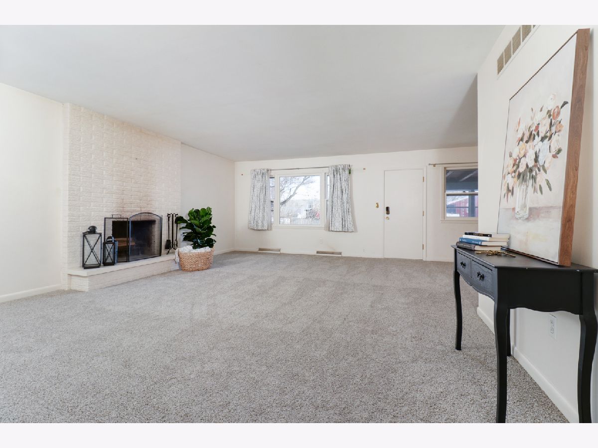
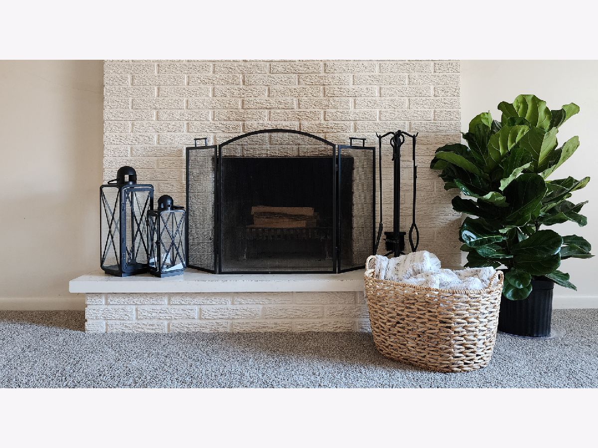
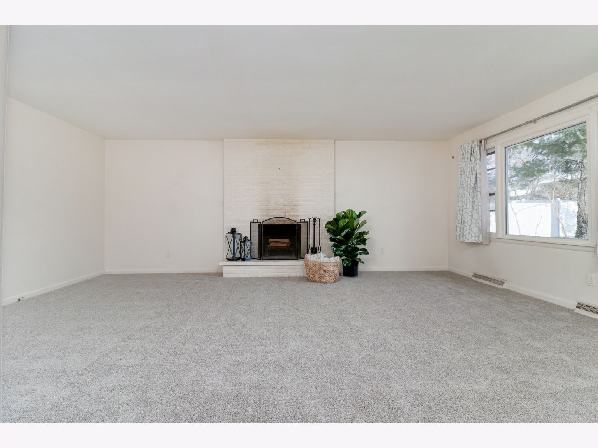
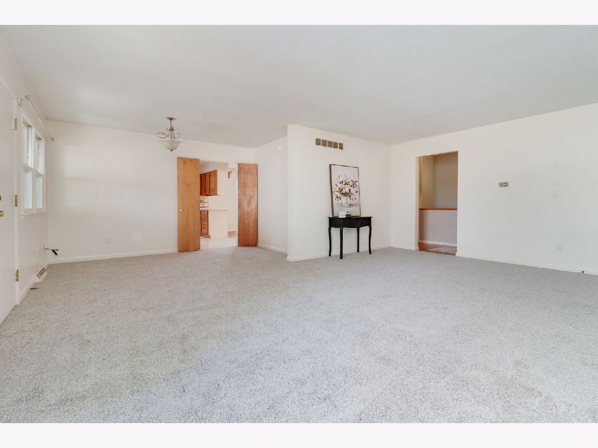


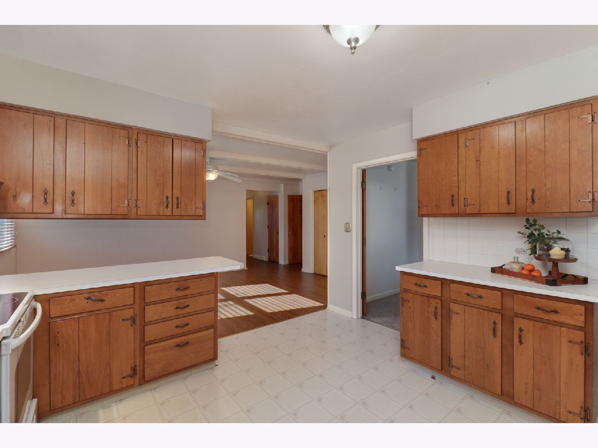

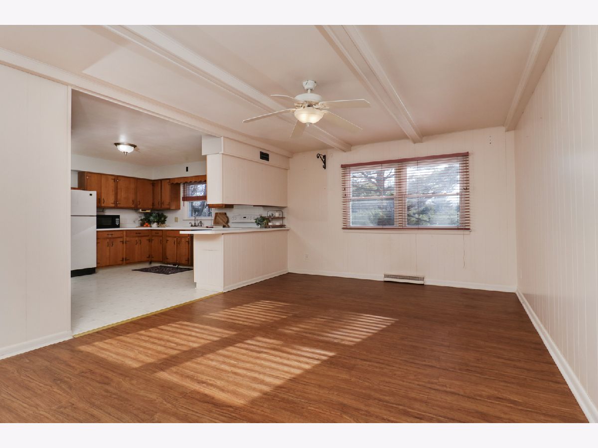
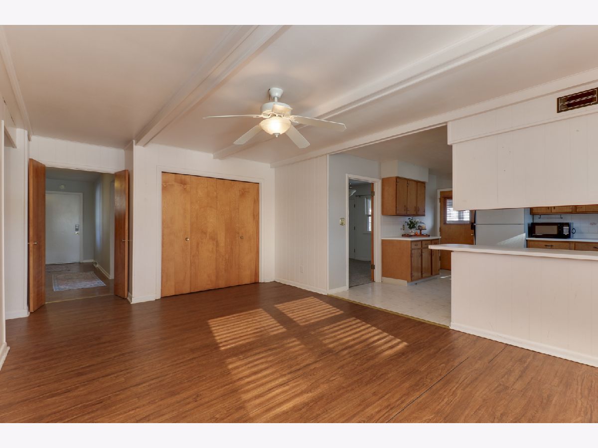
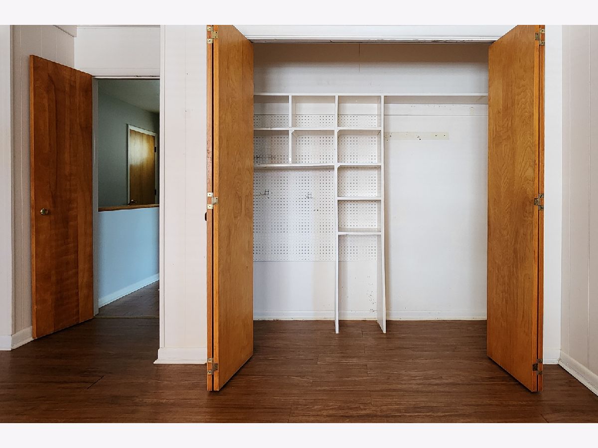
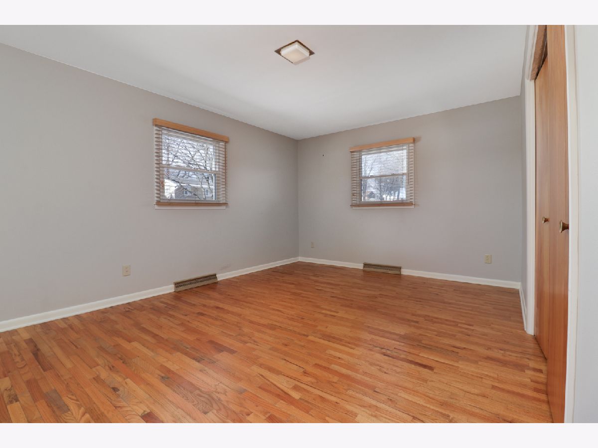



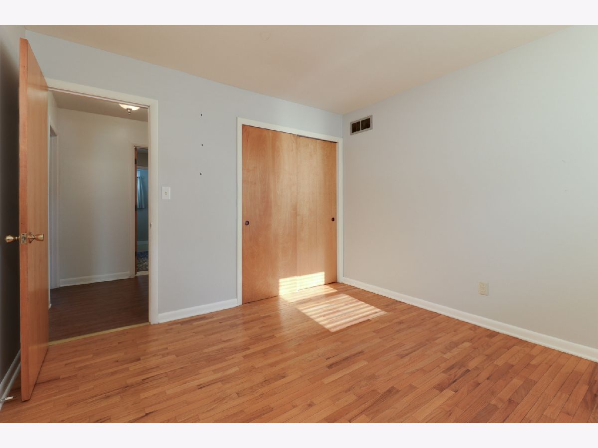





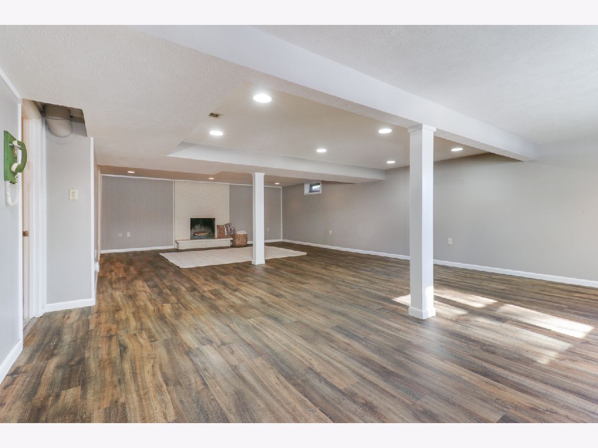











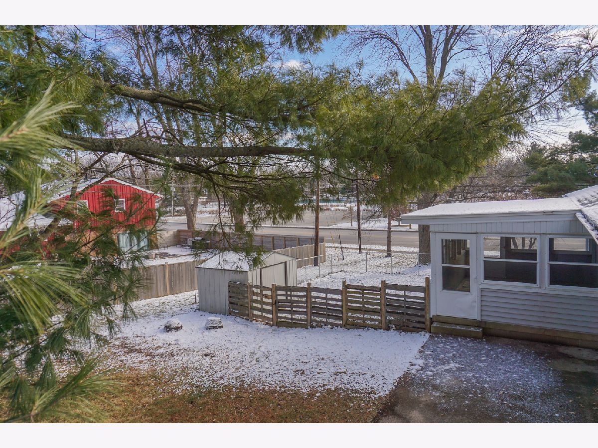





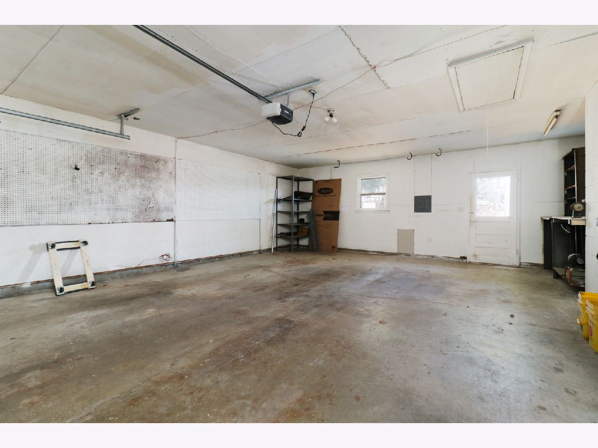
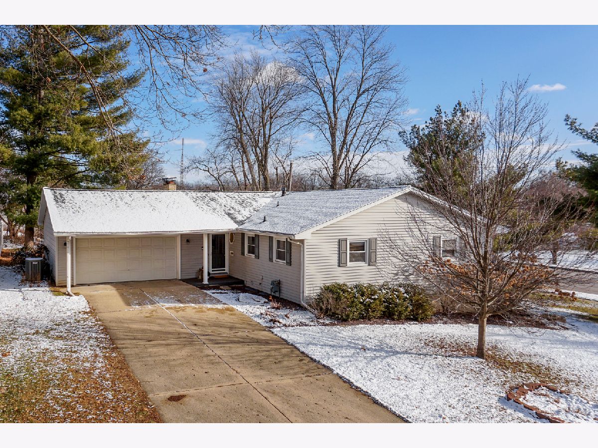
Room Specifics
Total Bedrooms: 5
Bedrooms Above Ground: 3
Bedrooms Below Ground: 2
Dimensions: —
Floor Type: —
Dimensions: —
Floor Type: —
Dimensions: —
Floor Type: —
Dimensions: —
Floor Type: —
Full Bathrooms: 2
Bathroom Amenities: —
Bathroom in Basement: 1
Rooms: —
Basement Description: Finished
Other Specifics
| 2 | |
| — | |
| — | |
| — | |
| — | |
| 102 X 130 | |
| Pull Down Stair | |
| — | |
| — | |
| — | |
| Not in DB | |
| — | |
| — | |
| — | |
| — |
Tax History
| Year | Property Taxes |
|---|---|
| 2018 | $3,904 |
| 2025 | $5,357 |
Contact Agent
Nearby Similar Homes
Nearby Sold Comparables
Contact Agent
Listing Provided By
Coldwell Banker Real Estate Group





