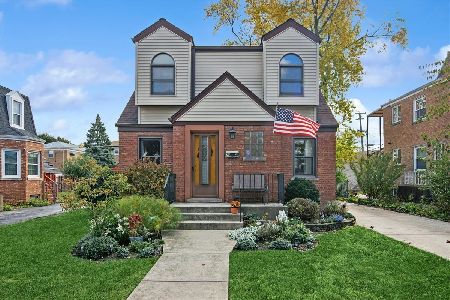100 Wilma Place, Park Ridge, Illinois 60068
$940,000
|
Sold
|
|
| Status: | Closed |
| Sqft: | 4,507 |
| Cost/Sqft: | $221 |
| Beds: | 5 |
| Baths: | 6 |
| Year Built: | 2001 |
| Property Taxes: | $28,069 |
| Days On Market: | 1924 |
| Lot Size: | 0,24 |
Description
Stunning New England style "Tudor Revival" architecture. This beautiful home is located just blocks from the country club on an "oversized" corner lot. Quality constructed with a Lannon Stone exterior main level and cedar plank/stucco second level. This impressive home is over 4,500 sq. ft. above grade plus has a full finished lower level. There are 5 generous sized bedrooms and 5 1/2 bathrooms. Features include: A newly remodeled kitchen with white "Kitchen Kraft" cabinets with island, granite tops, stainless steel appliances including a Sub-Zero refrigerator, Dacor double oven and stove top, Bosch dishwasher. A hard to find first floor bedroom with en suite full bath. The large holiday sized dining room is 16 x 15 with built in buffet. Right off the kitchen you will find a family room with vaulted, beamed ceilings and a beautiful stone wood burning fireplace. The family room also leads to the fenced in side yard. A cozy three season room is also off the kitchen and leads to the rear yard and a beautiful brick paver patio. There is oak hardwood floors throughout the home. A stunning 2-story foyer. First floor laundry room. The basement is fully finished with a recreation room, custom built wet bar, theatre/tv room with built in hutch and a full bath. This basement was designed allowing for ample room for storage space. The large master bedroom suite features a tray ceiling, master bathroom with double bowl vanity, jacuzzi tub and separate shower, there are two large tandem master walk in closets which is sure to impress!! There is a unique tandem reading room or third walk in closet if desired also off the master bedroom which measures 19 x 10. The second bedroom also has an on suite bath and another tandem room measuring 19 x 11. The home had all updated mechanicals in 2018 including 2 new energy efficient "Navien" tankless hot water tanks, two zone Carrier Performance Series furnaces and central air units with new coils and humidifiers. Two updated 200 amp electric panels. Underground sprinkler system. Home is in perfect move in condition! Come and see this beautiful home!
Property Specifics
| Single Family | |
| — | |
| Tudor | |
| 2001 | |
| Full | |
| — | |
| No | |
| 0.24 |
| Cook | |
| Country Club | |
| — / Not Applicable | |
| None | |
| Lake Michigan | |
| Public Sewer | |
| 10910706 | |
| 09251060190000 |
Nearby Schools
| NAME: | DISTRICT: | DISTANCE: | |
|---|---|---|---|
|
Grade School
Eugene Field Elementary School |
64 | — | |
|
Middle School
Emerson Middle School |
64 | Not in DB | |
|
High School
Maine South High School |
207 | Not in DB | |
Property History
| DATE: | EVENT: | PRICE: | SOURCE: |
|---|---|---|---|
| 10 May, 2013 | Sold | $1,050,000 | MRED MLS |
| 22 Jan, 2013 | Under contract | $1,080,000 | MRED MLS |
| 15 Jan, 2013 | Listed for sale | $1,080,000 | MRED MLS |
| 29 Jan, 2021 | Sold | $940,000 | MRED MLS |
| 8 Nov, 2020 | Under contract | $995,000 | MRED MLS |
| 19 Oct, 2020 | Listed for sale | $995,000 | MRED MLS |
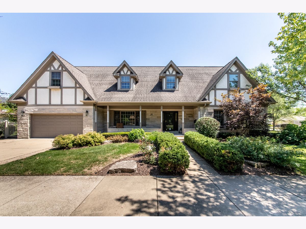
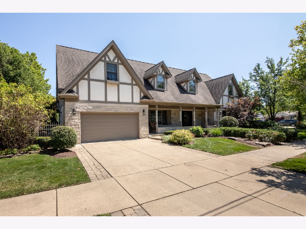
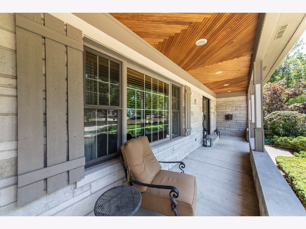
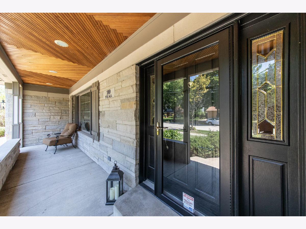
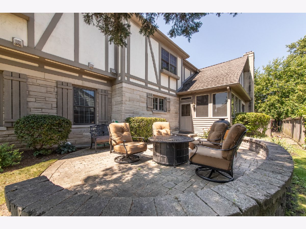
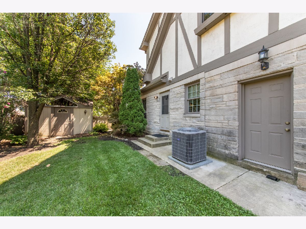
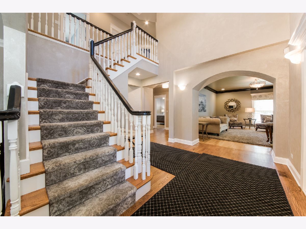
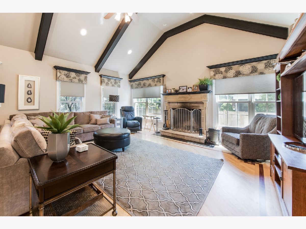
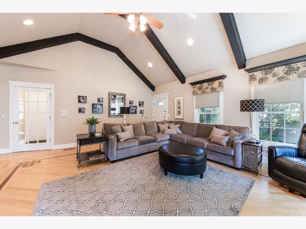
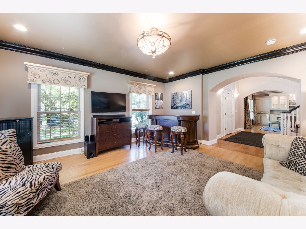
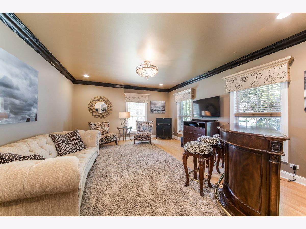
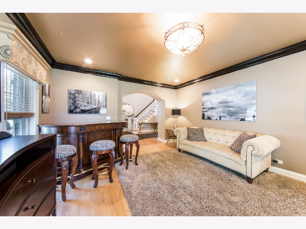
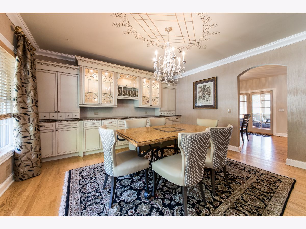
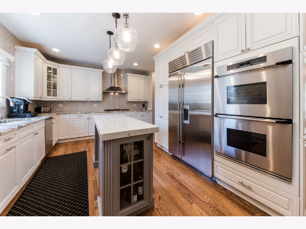
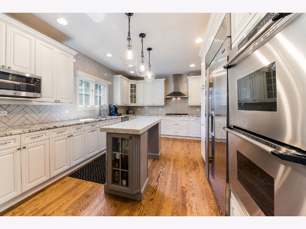
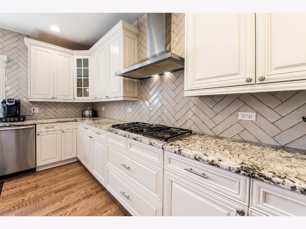
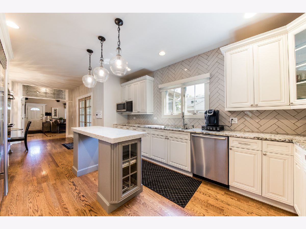
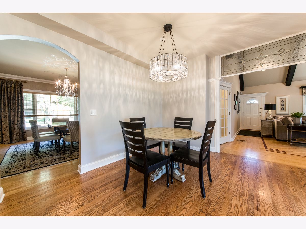
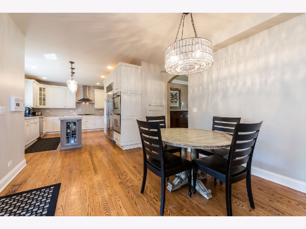
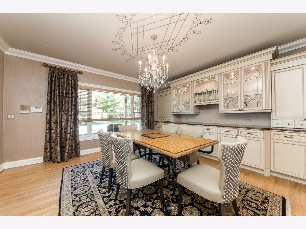
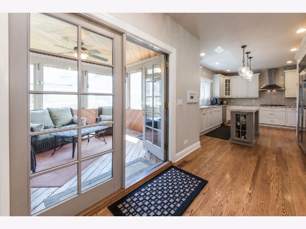
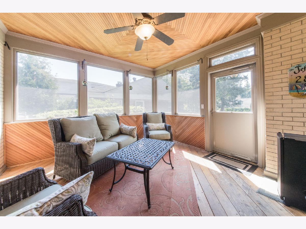
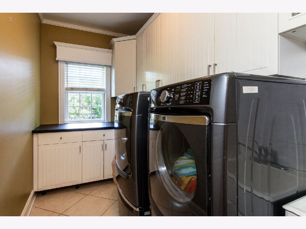
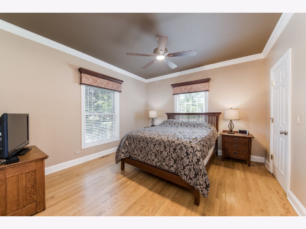
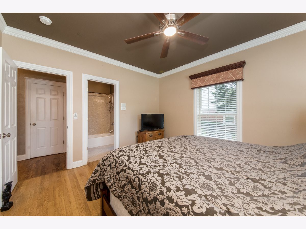
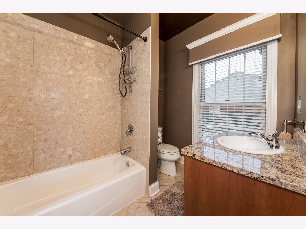
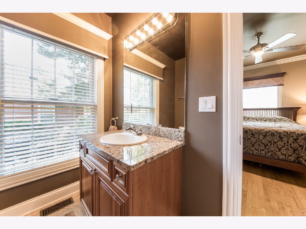
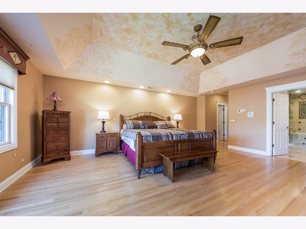
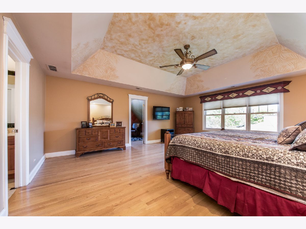
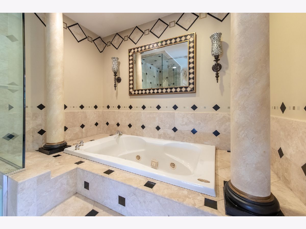
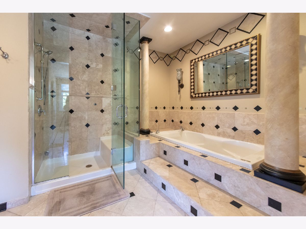
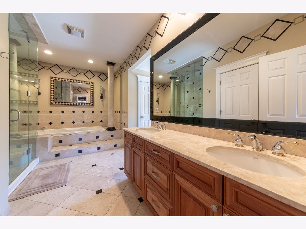
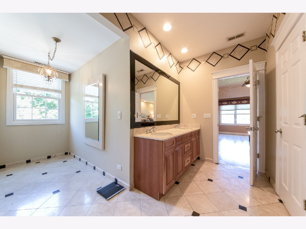
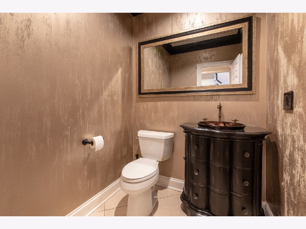
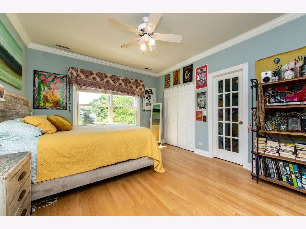
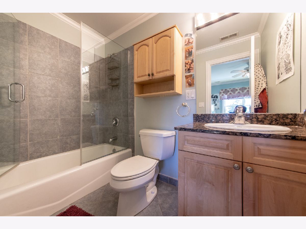
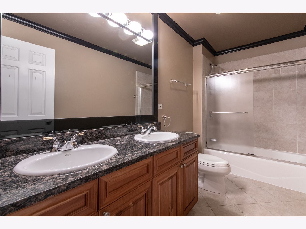
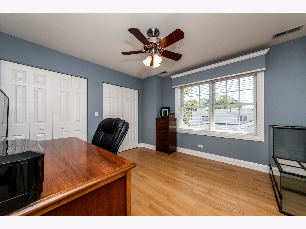
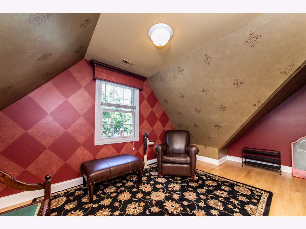
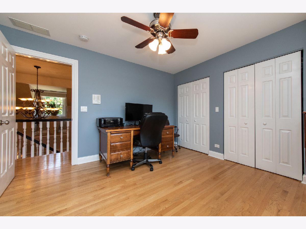
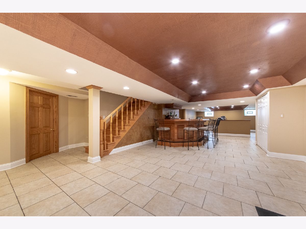
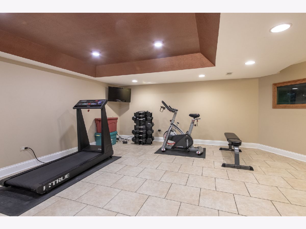
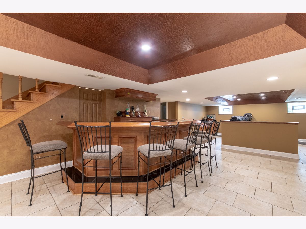
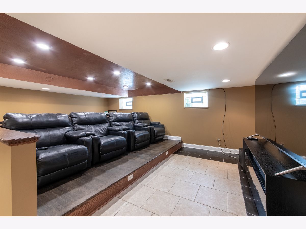
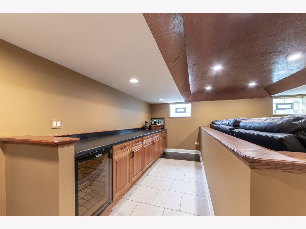
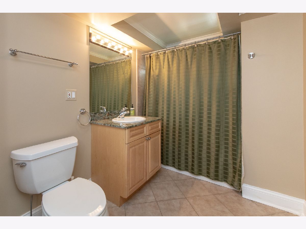
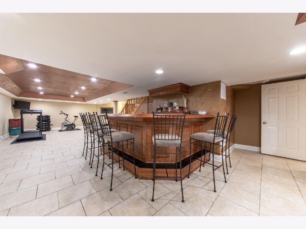
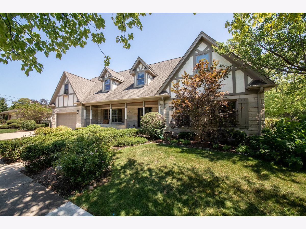
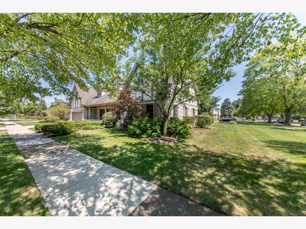
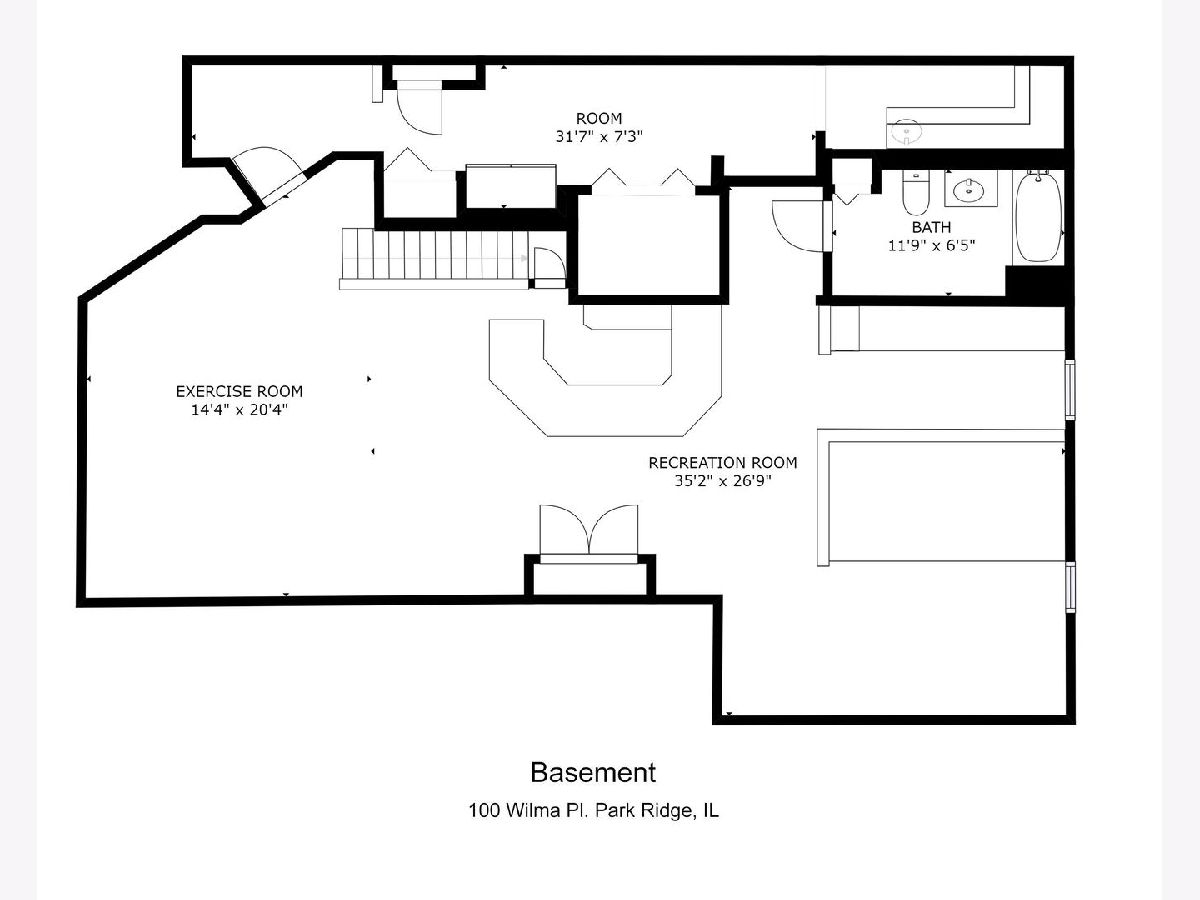
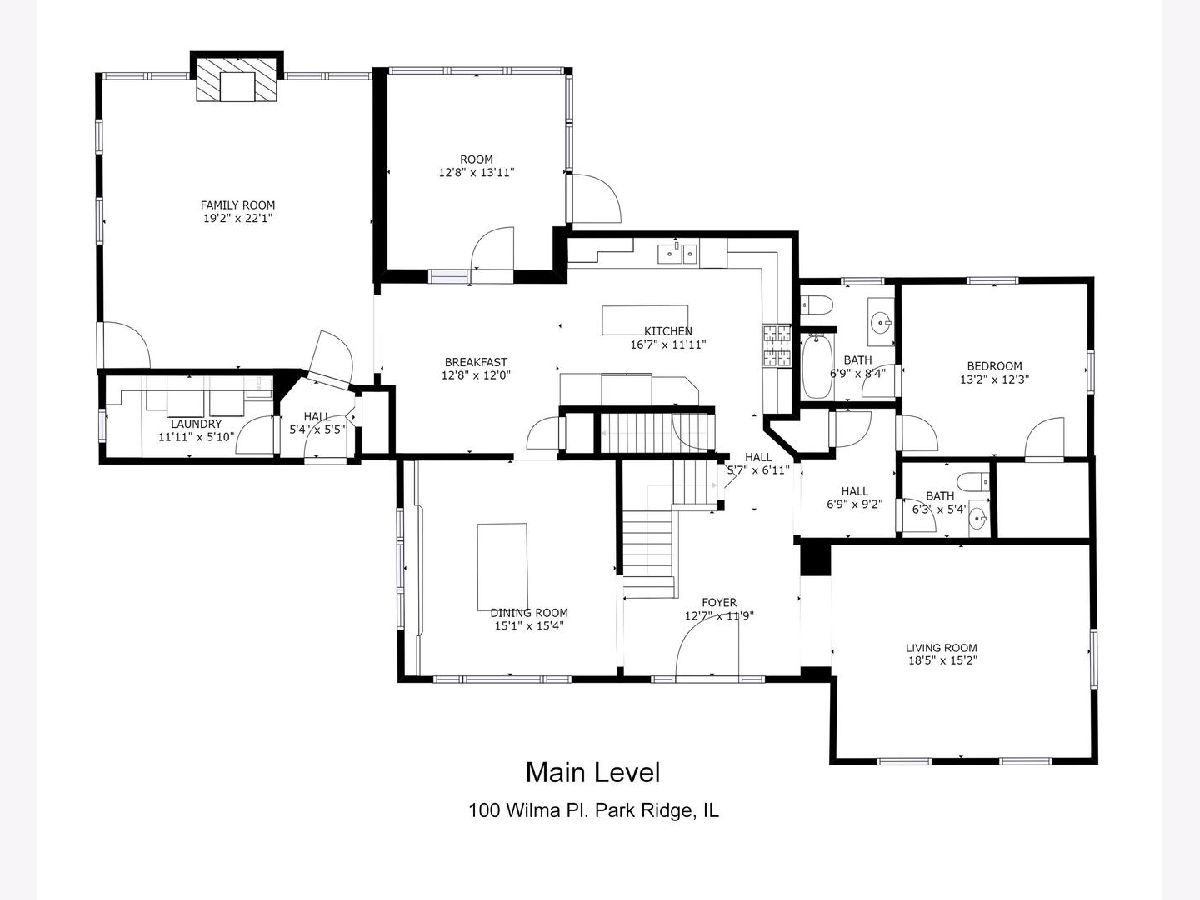
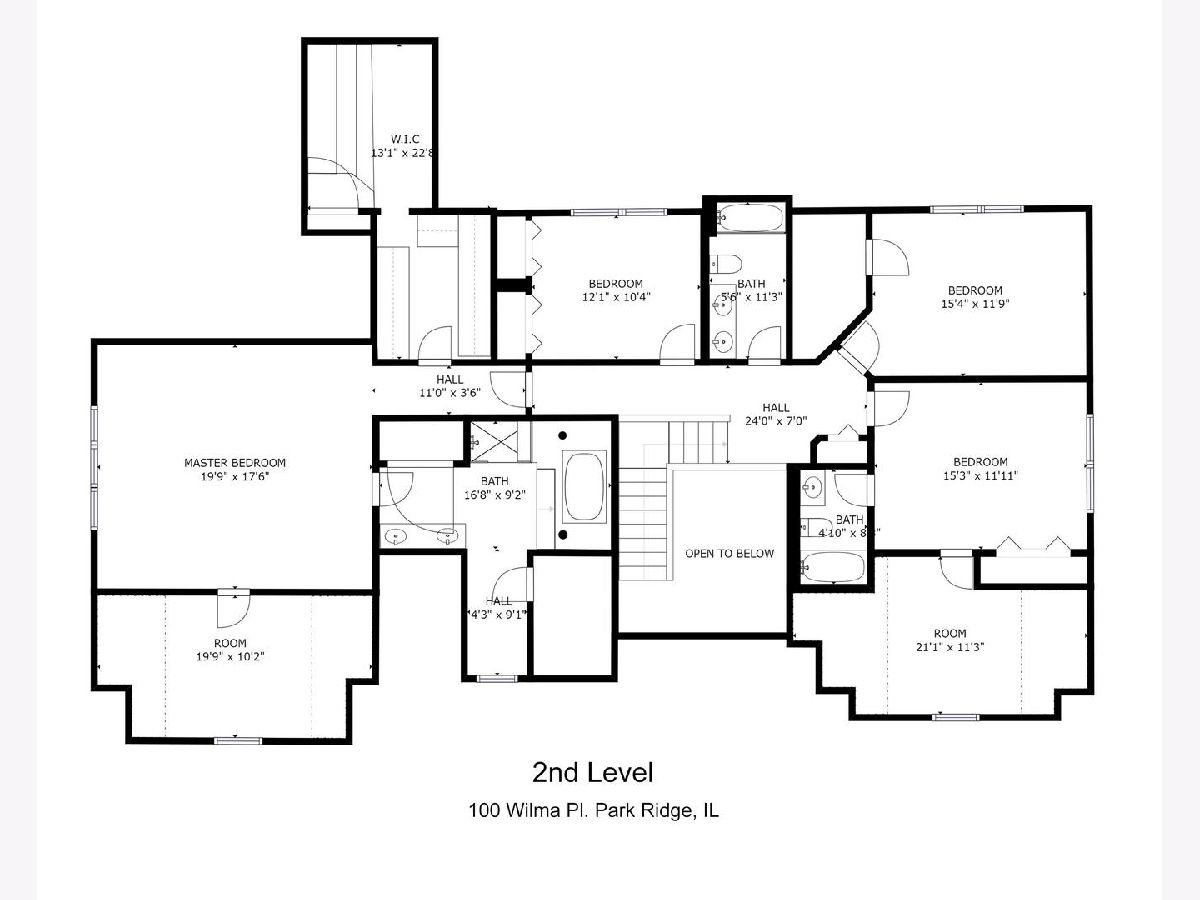
Room Specifics
Total Bedrooms: 5
Bedrooms Above Ground: 5
Bedrooms Below Ground: 0
Dimensions: —
Floor Type: Hardwood
Dimensions: —
Floor Type: Hardwood
Dimensions: —
Floor Type: Hardwood
Dimensions: —
Floor Type: —
Full Bathrooms: 6
Bathroom Amenities: Whirlpool,Separate Shower,Double Sink
Bathroom in Basement: 1
Rooms: Bedroom 5,Sun Room,Eating Area,Theatre Room,Recreation Room,Storage,Sitting Room,Walk In Closet
Basement Description: Finished
Other Specifics
| 2 | |
| Concrete Perimeter | |
| Concrete | |
| Patio, Porch, Brick Paver Patio, Storms/Screens | |
| Corner Lot | |
| 80 X 132 | |
| — | |
| Full | |
| Vaulted/Cathedral Ceilings, Hardwood Floors, First Floor Bedroom, In-Law Arrangement, First Floor Laundry, First Floor Full Bath, Built-in Features, Walk-In Closet(s) | |
| Double Oven, Microwave, Dishwasher, Refrigerator, High End Refrigerator, Bar Fridge, Washer, Dryer, Disposal, Stainless Steel Appliance(s), Wine Refrigerator, Cooktop, Built-In Oven | |
| Not in DB | |
| Park, Pool, Tennis Court(s), Curbs, Gated, Sidewalks, Street Lights, Street Paved | |
| — | |
| — | |
| Wood Burning |
Tax History
| Year | Property Taxes |
|---|---|
| 2013 | $16,893 |
| 2021 | $28,069 |
Contact Agent
Nearby Similar Homes
Nearby Sold Comparables
Contact Agent
Listing Provided By
Century 21 Elm, Realtors






