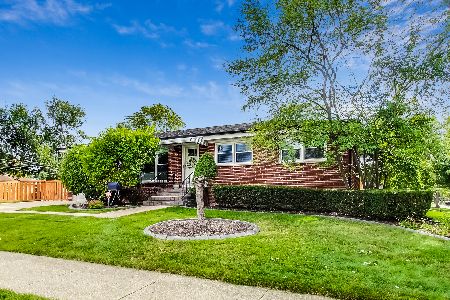100 Wisconsin Drive, Des Plaines, Illinois 60016
$370,000
|
Sold
|
|
| Status: | Closed |
| Sqft: | 1,001 |
| Cost/Sqft: | $340 |
| Beds: | 3 |
| Baths: | 2 |
| Year Built: | 1959 |
| Property Taxes: | $5,497 |
| Days On Market: | 1397 |
| Lot Size: | 0,16 |
Description
Multiple offers received, highest and best due 3/27 at 7:00 PM. Do you believe in love at first sight? I do. It's a total match, swipe right to be connected with your forever home. Downsizing, upsizing... Rightsizing. This HGTV inspired Ranch sits on a 55X125 lot, located in sweet spot, Des Plaines where it boarders everything that Mount Prospect has to offer. HomeGoods, Bowlero, Chipolte, Andy's Frozen Custard. A side-drive with detached 2-car garage and large yard fit for all of your needs. Beautifully landscaped back yard with arborvitaes that act as a privacy fence. Additional room in exterior storage shed (shed being sold as-is). Renovations inside feature, hardwood floors, 3-large bedrooms, a primary bedroom that comfortably fits a king-sized bed. Updates and upgrades include updated 1st floor and basement bath, a large eat-in, designer kitchen with white cabinets, gorgeous countertops and stainless steel appliances. Finished basement with exposed, sprayed exposed, ceilings, can-lights and bar for entertaining, with a second fridge, plush carpet for a comfortable lounging or entertainment space.. Retreat into the 2nd renovated bath after a long day, a large shower to relax. Ductwork was cleaned and sanitized last fall. Plenty of storage for your things and space to grow into. Nothing to do but move-in and enjoy your home.
Property Specifics
| Single Family | |
| — | |
| — | |
| 1959 | |
| — | |
| — | |
| No | |
| 0.16 |
| Cook | |
| — | |
| — / Not Applicable | |
| — | |
| — | |
| — | |
| 11354302 | |
| 09071000140000 |
Nearby Schools
| NAME: | DISTRICT: | DISTANCE: | |
|---|---|---|---|
|
Middle School
Chippewa Middle School |
62 | Not in DB | |
|
High School
Maine West High School |
207 | Not in DB | |
Property History
| DATE: | EVENT: | PRICE: | SOURCE: |
|---|---|---|---|
| 5 May, 2022 | Sold | $370,000 | MRED MLS |
| 5 Apr, 2022 | Under contract | $339,900 | MRED MLS |
| 22 Mar, 2022 | Listed for sale | $339,900 | MRED MLS |
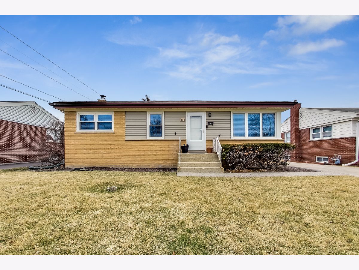
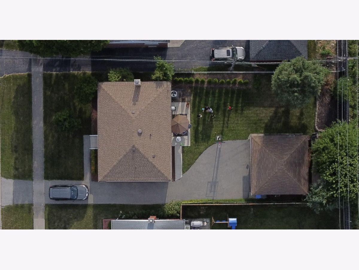
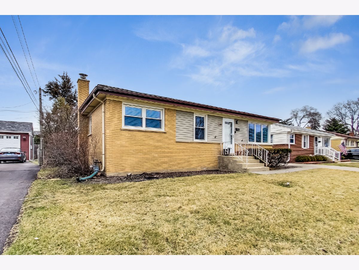
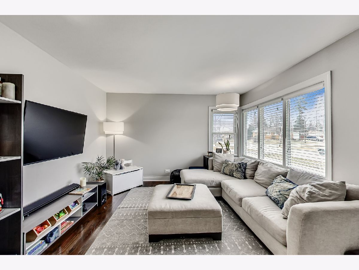
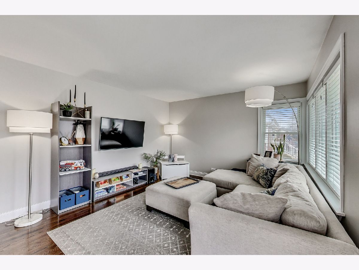
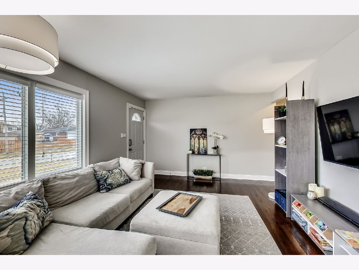
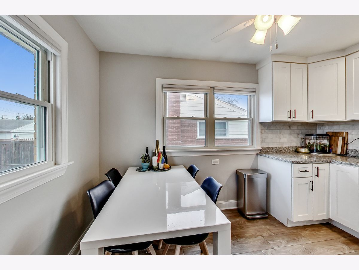
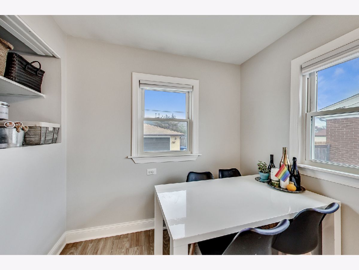
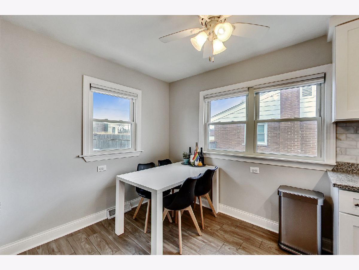
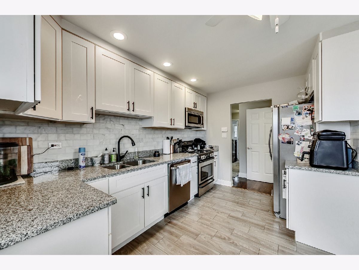
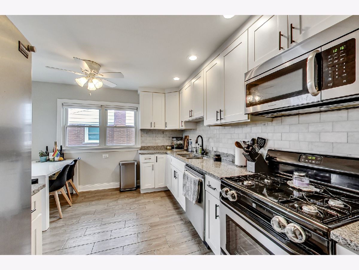
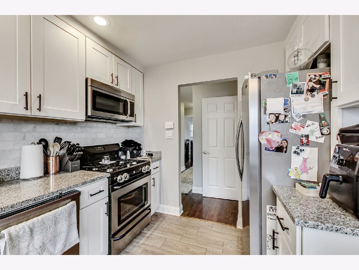
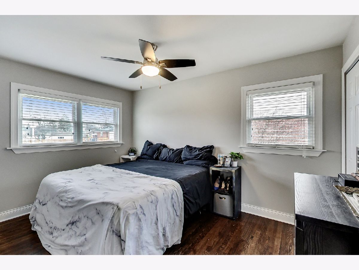
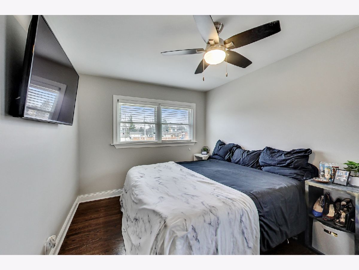
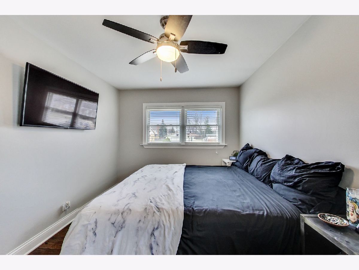
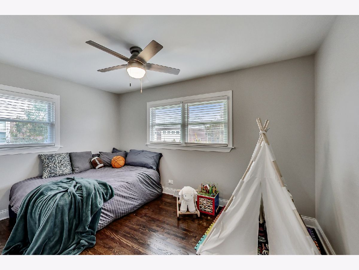
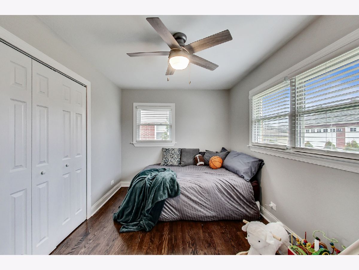
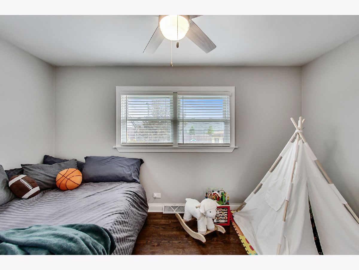
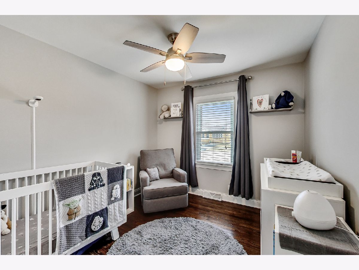
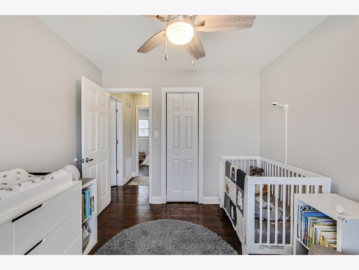
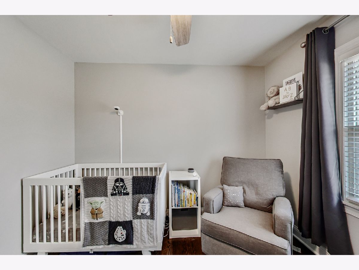
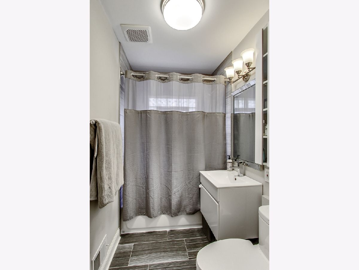
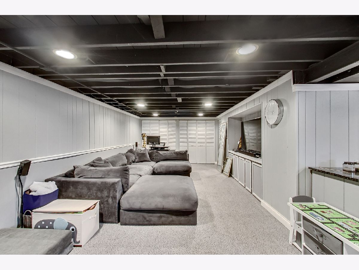
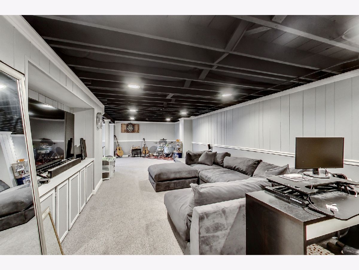
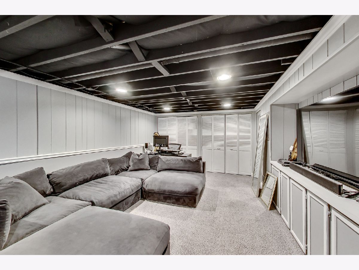
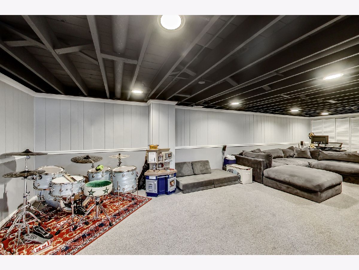
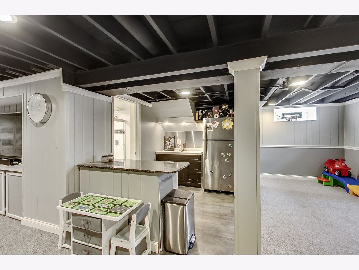
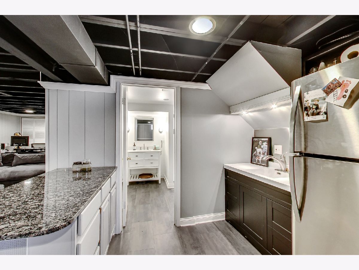
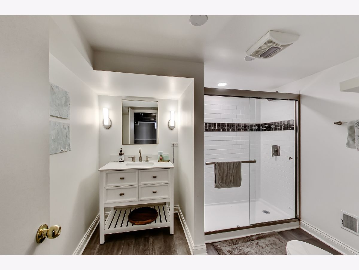
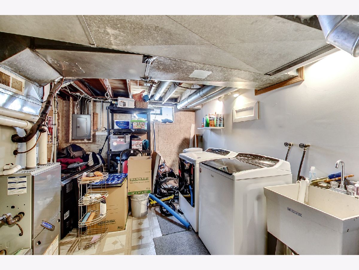
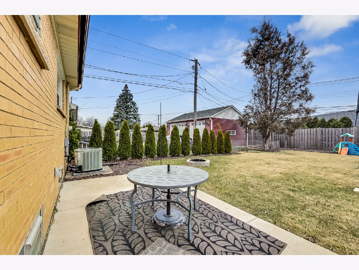
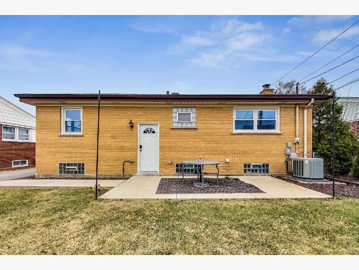
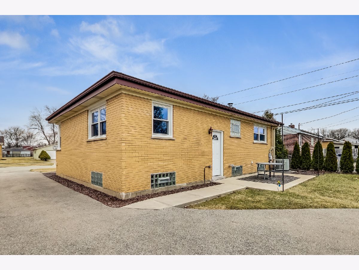
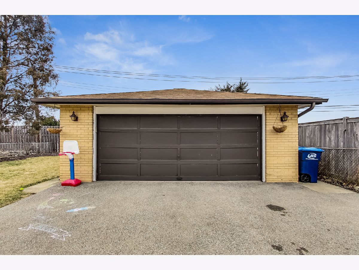
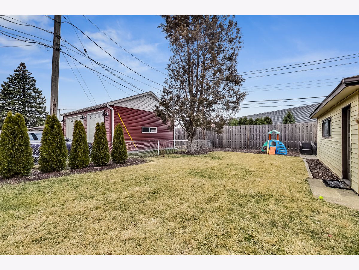
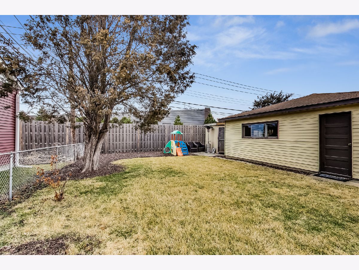
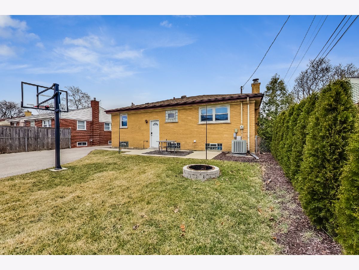
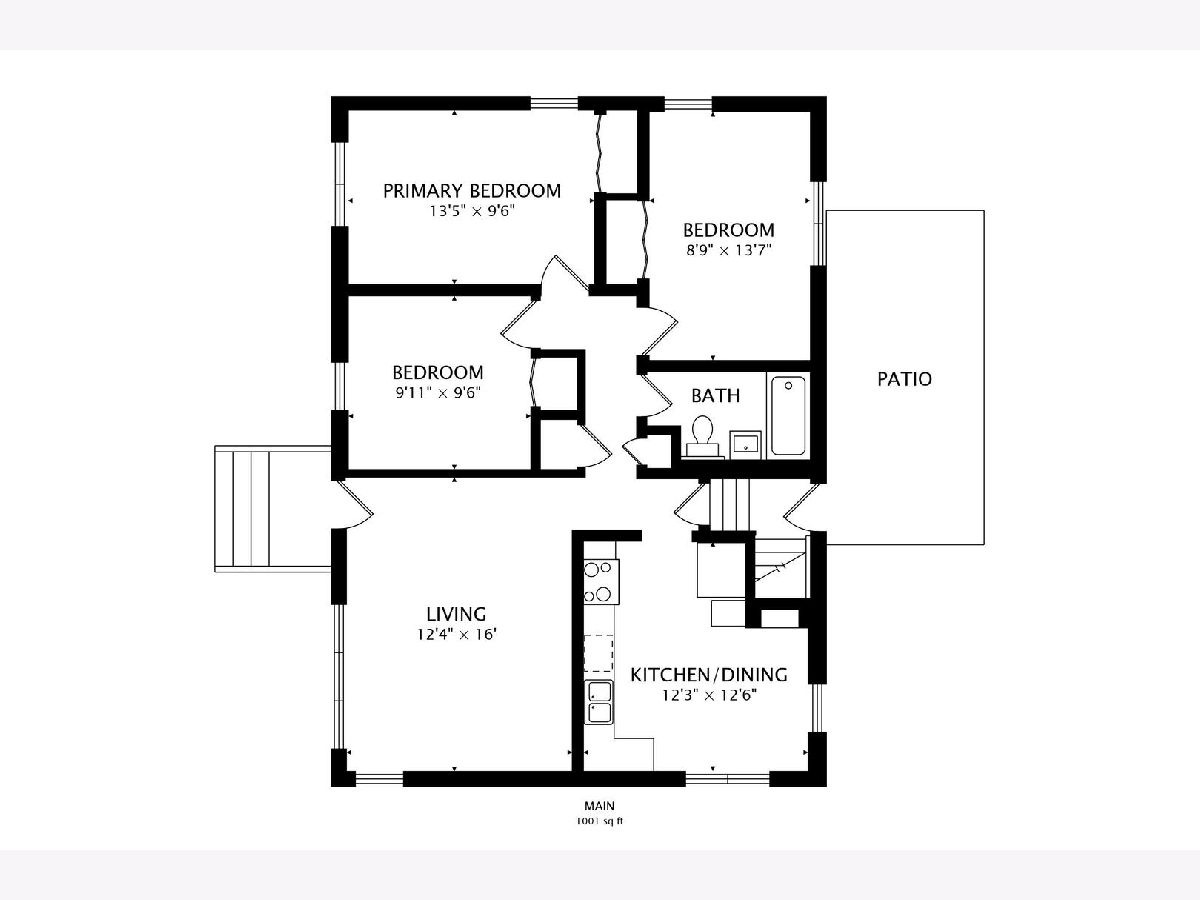
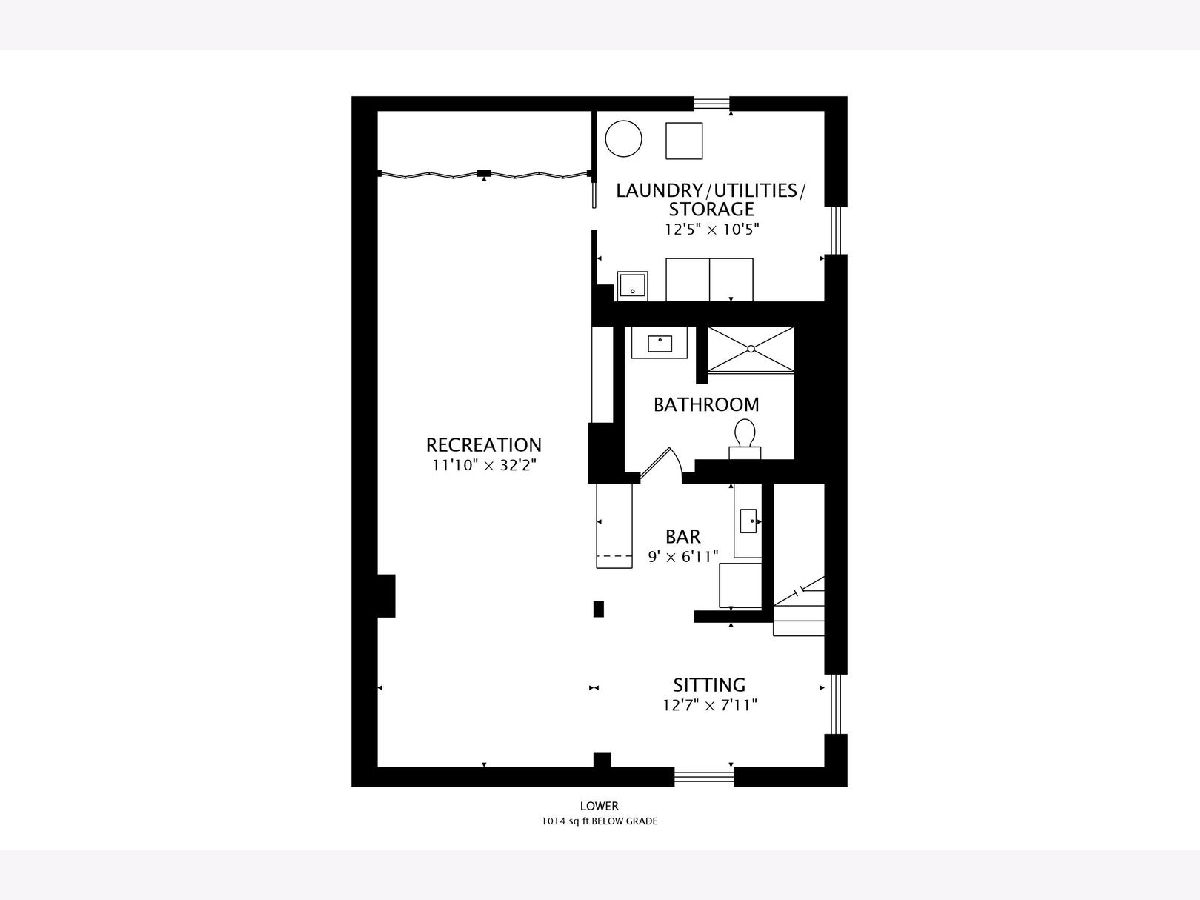
Room Specifics
Total Bedrooms: 3
Bedrooms Above Ground: 3
Bedrooms Below Ground: 0
Dimensions: —
Floor Type: —
Dimensions: —
Floor Type: —
Full Bathrooms: 2
Bathroom Amenities: —
Bathroom in Basement: 1
Rooms: —
Basement Description: Finished
Other Specifics
| 2 | |
| — | |
| Side Drive | |
| — | |
| — | |
| 55 X 125 | |
| — | |
| — | |
| — | |
| — | |
| Not in DB | |
| — | |
| — | |
| — | |
| — |
Tax History
| Year | Property Taxes |
|---|---|
| 2022 | $5,497 |
Contact Agent
Nearby Similar Homes
Nearby Sold Comparables
Contact Agent
Listing Provided By
Dream Town Realty








