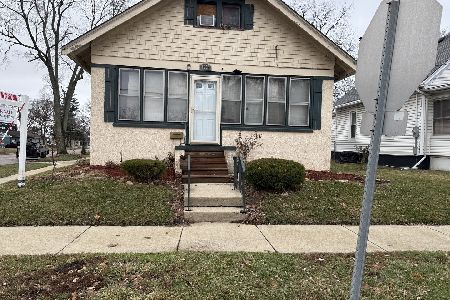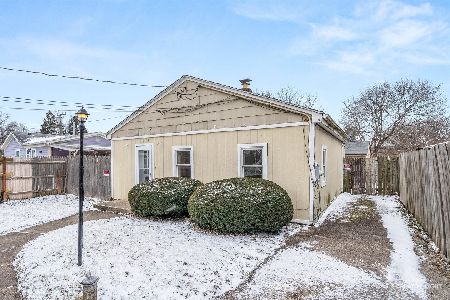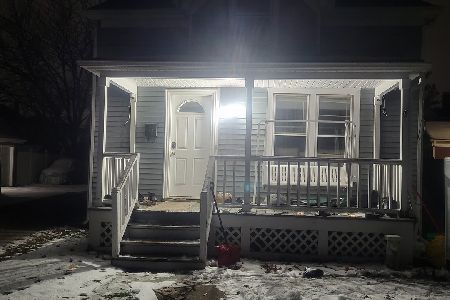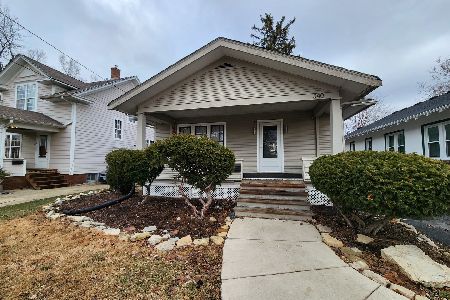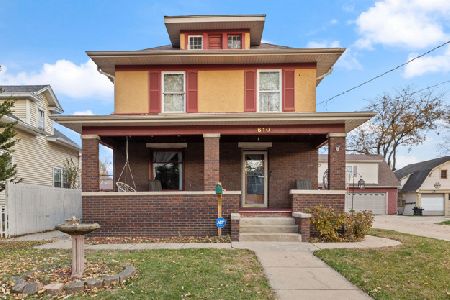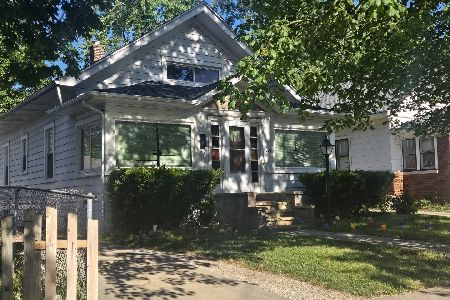1000 5th Street, Aurora, Illinois 60505
$128,000
|
Sold
|
|
| Status: | Closed |
| Sqft: | 0 |
| Cost/Sqft: | — |
| Beds: | 3 |
| Baths: | 3 |
| Year Built: | 1925 |
| Property Taxes: | $1,851 |
| Days On Market: | 3519 |
| Lot Size: | 0,15 |
Description
This nice SE side bungalow offers 3 big bedrooms plus 2 bonus rooms in basement, 3 full baths,Upstairs master w/private bath & Mini Kitchen & eating area space, Spacious living room plus formal dining room, Galley Style kitchen w/appliances, Cozy family room in basement, Detached garage w/attached recreation room, and more! Located only minutes to I-88 ,Metra, shopping and schools! Hurry come take a look before its gone!
Property Specifics
| Single Family | |
| — | |
| Bungalow | |
| 1925 | |
| Full | |
| — | |
| No | |
| 0.15 |
| Kane | |
| — | |
| 0 / Not Applicable | |
| None | |
| Public | |
| Public Sewer | |
| 09246681 | |
| 1534130001 |
Property History
| DATE: | EVENT: | PRICE: | SOURCE: |
|---|---|---|---|
| 19 Aug, 2016 | Sold | $128,000 | MRED MLS |
| 7 Jun, 2016 | Under contract | $134,900 | MRED MLS |
| 3 Jun, 2016 | Listed for sale | $134,900 | MRED MLS |
Room Specifics
Total Bedrooms: 5
Bedrooms Above Ground: 3
Bedrooms Below Ground: 2
Dimensions: —
Floor Type: Carpet
Dimensions: —
Floor Type: Carpet
Dimensions: —
Floor Type: —
Dimensions: —
Floor Type: —
Full Bathrooms: 3
Bathroom Amenities: —
Bathroom in Basement: 1
Rooms: Bedroom 5,Kitchen,Eating Area,Enclosed Porch
Basement Description: Finished
Other Specifics
| 1 | |
| — | |
| Asphalt | |
| — | |
| Corner Lot | |
| 48X132 | |
| — | |
| None | |
| First Floor Bedroom, First Floor Full Bath | |
| — | |
| Not in DB | |
| — | |
| — | |
| — | |
| — |
Tax History
| Year | Property Taxes |
|---|---|
| 2016 | $1,851 |
Contact Agent
Nearby Similar Homes
Nearby Sold Comparables
Contact Agent
Listing Provided By
Century 21 Affiliated

