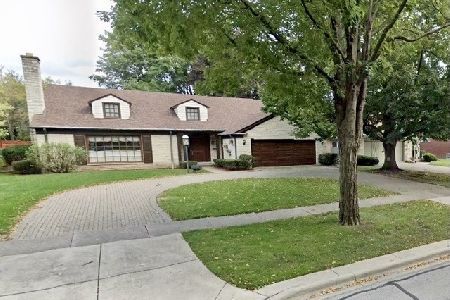1000 Ashland Avenue, River Forest, Illinois 60305
$1,800,000
|
Sold
|
|
| Status: | Closed |
| Sqft: | 10,528 |
| Cost/Sqft: | $204 |
| Beds: | 6 |
| Baths: | 9 |
| Year Built: | 1926 |
| Property Taxes: | $67,010 |
| Days On Market: | 2228 |
| Lot Size: | 0,84 |
Description
A true retreat in the heart of River Forest. Exquisite, yet warm and inviting, this stately brick Colonial presents unparalleled high-quality and timeless design - with not a single detail overlooked. Features include 6 bedrooms, 7.2 baths (1st floor master suite option), and a gourmet kitchen leading to a spacious great room that opens into the outdoors. A sparkling pool, infinity spa, kids' pool, fire features, built-in Viking grill, and dedicated pool bathroom with shower, all surrounded by a bluestone patio and extensively-landscaped and fenced yard. This home is perfect for entertaining inside or out with a gracious dining room, living room, library, and den. The lower level offers a mudroom with lockers, a full fitness room, caterers' kitchen, theater room, and full bathroom with heated floors. A 9-car heated garage perfect for guests and car enthusiasts! This is a one of a kind estate!
Property Specifics
| Single Family | |
| — | |
| Colonial | |
| 1926 | |
| Full | |
| — | |
| No | |
| 0.84 |
| Cook | |
| — | |
| 0 / Not Applicable | |
| None | |
| Public | |
| Public Sewer | |
| 10593471 | |
| 15013100280000 |
Nearby Schools
| NAME: | DISTRICT: | DISTANCE: | |
|---|---|---|---|
|
Grade School
Willard Elementary School |
90 | — | |
|
Middle School
Roosevelt School |
90 | Not in DB | |
|
High School
Oak Park & River Forest High Sch |
200 | Not in DB | |
Property History
| DATE: | EVENT: | PRICE: | SOURCE: |
|---|---|---|---|
| 2 Apr, 2020 | Sold | $1,800,000 | MRED MLS |
| 11 Feb, 2020 | Under contract | $2,150,000 | MRED MLS |
| 16 Dec, 2019 | Listed for sale | $2,150,000 | MRED MLS |
Room Specifics
Total Bedrooms: 6
Bedrooms Above Ground: 6
Bedrooms Below Ground: 0
Dimensions: —
Floor Type: Carpet
Dimensions: —
Floor Type: Carpet
Dimensions: —
Floor Type: Carpet
Dimensions: —
Floor Type: —
Dimensions: —
Floor Type: —
Full Bathrooms: 9
Bathroom Amenities: Whirlpool,Separate Shower,Steam Shower,Double Sink,Full Body Spray Shower
Bathroom in Basement: 1
Rooms: Bedroom 5,Bedroom 6,Den,Deck,Exercise Room,Foyer,Library,Media Room,Mud Room,Office,Recreation Room
Basement Description: Finished,Exterior Access
Other Specifics
| 9 | |
| — | |
| Concrete,Side Drive | |
| Deck, Hot Tub, In Ground Pool, Storms/Screens, Outdoor Grill | |
| Corner Lot,Fenced Yard,Landscaped | |
| 184 X 201 | |
| Finished,Interior Stair | |
| Full | |
| Sauna/Steam Room, Bar-Wet, Hardwood Floors, Heated Floors, In-Law Arrangement, Second Floor Laundry | |
| Double Oven, Microwave, Dishwasher, High End Refrigerator, Bar Fridge, Freezer, Washer, Dryer, Wine Refrigerator | |
| Not in DB | |
| — | |
| — | |
| — | |
| Wood Burning, Attached Fireplace Doors/Screen, Gas Log |
Tax History
| Year | Property Taxes |
|---|---|
| 2020 | $67,010 |
Contact Agent
Nearby Similar Homes
Nearby Sold Comparables
Contact Agent
Listing Provided By
@properties










