1000 Barton Court, Glenview, Illinois 60025
$710,000
|
Sold
|
|
| Status: | Closed |
| Sqft: | 3,500 |
| Cost/Sqft: | $227 |
| Beds: | 6 |
| Baths: | 4 |
| Year Built: | — |
| Property Taxes: | $21,004 |
| Days On Market: | 1923 |
| Lot Size: | 0,45 |
Description
Excellent opportunity to own this fabulous large home in east Glenview on almost half acre corner lot with circular driveway. Beautiful Hardwood Floors on entire first floor, (some under carpet). 4 bedrooms on the 1st floor, 2 on the 2nd. 2 full baths and powder room on the main floor. Huge rooms and bedrooms. 3 Fireplaces. Large Kitchen with 2 eating areas. Separate Dining Room. 1st Floor Large Family Room with Wood Burning Fireplace and French sliding Doors to beautiful back yard with patio. Large Living Room with beautiful Fireplace, large bay window. Large dry walkout basement with Recreation Room, Wood burning fireplace, bar area. Huge storage room. 2 car attached garage, whole house generator, security system, lawn sprinkler system. Great schools, near Metra, parks, golf, restaurants. Sold as-is.
Property Specifics
| Single Family | |
| — | |
| — | |
| — | |
| Full | |
| — | |
| No | |
| 0.45 |
| Cook | |
| — | |
| — / Not Applicable | |
| None | |
| Lake Michigan | |
| Public Sewer | |
| 10905734 | |
| 04363110130000 |
Nearby Schools
| NAME: | DISTRICT: | DISTANCE: | |
|---|---|---|---|
|
Grade School
Lyon Elementary School |
34 | — | |
|
Middle School
Springman Middle School |
34 | Not in DB | |
|
High School
Glenbrook South High School |
225 | Not in DB | |
Property History
| DATE: | EVENT: | PRICE: | SOURCE: |
|---|---|---|---|
| 4 Dec, 2020 | Sold | $710,000 | MRED MLS |
| 2 Nov, 2020 | Under contract | $795,000 | MRED MLS |
| 14 Oct, 2020 | Listed for sale | $795,000 | MRED MLS |
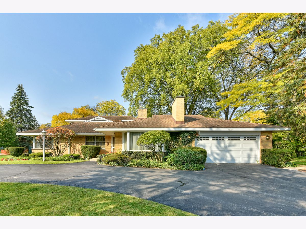
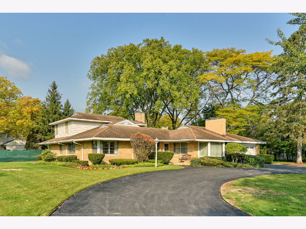
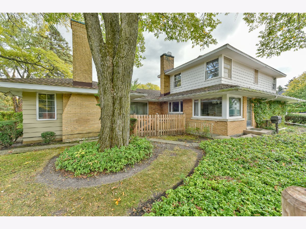
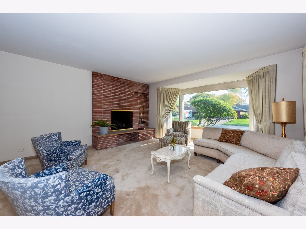
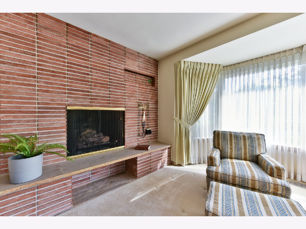
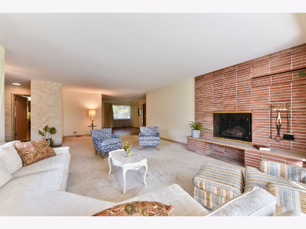
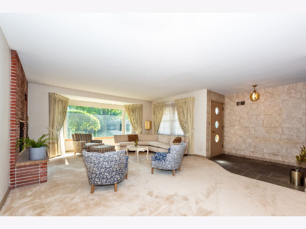
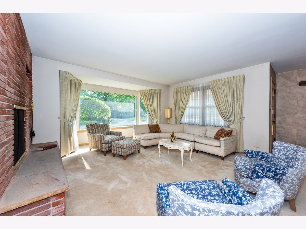
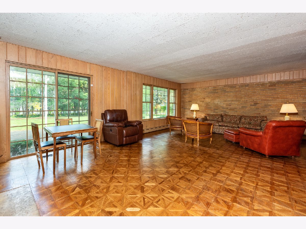
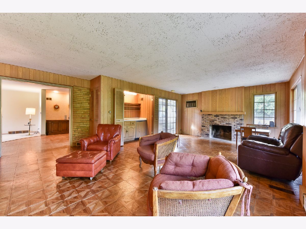
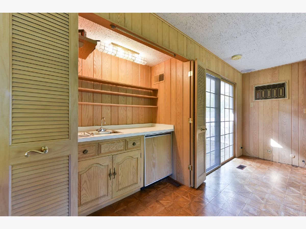
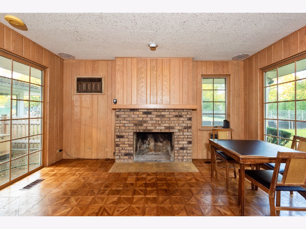
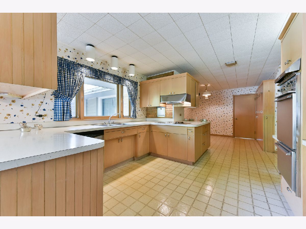
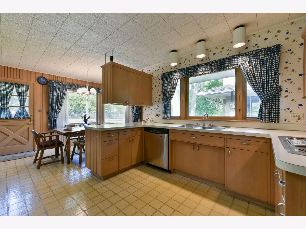
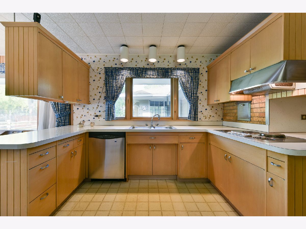
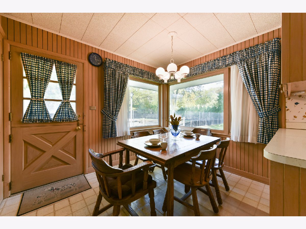
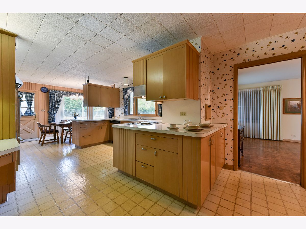
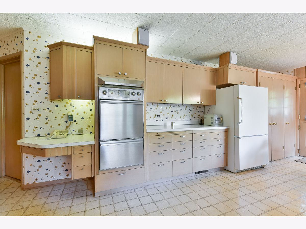
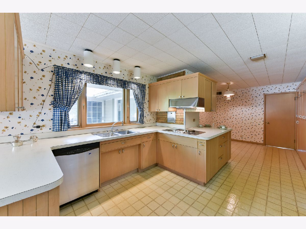
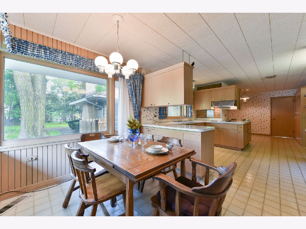
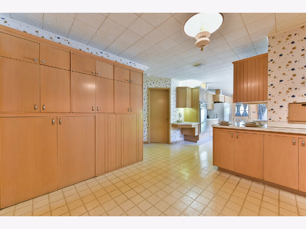
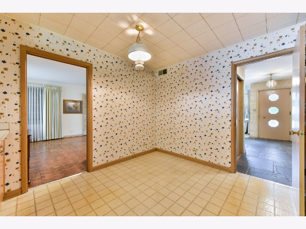
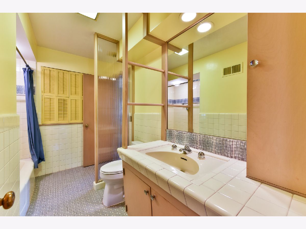
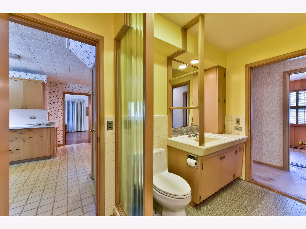
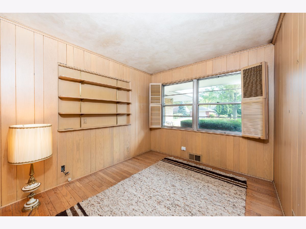
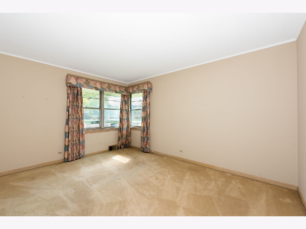
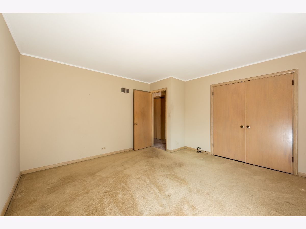
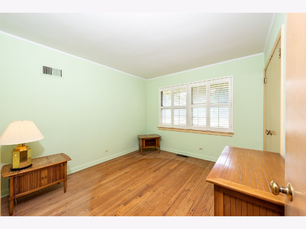
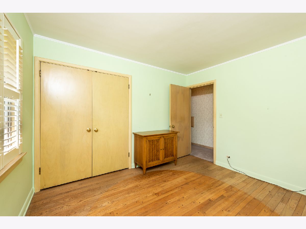
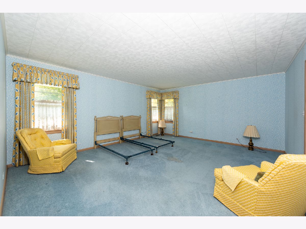
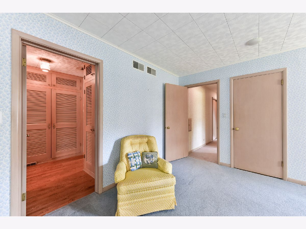
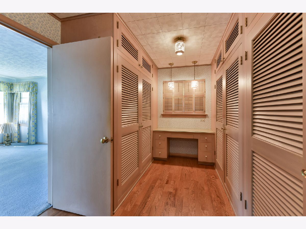
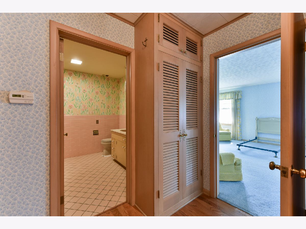
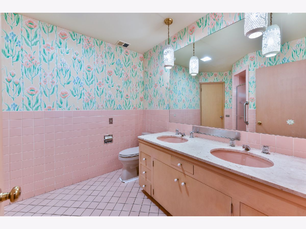
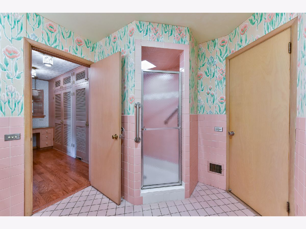
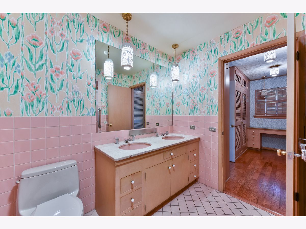
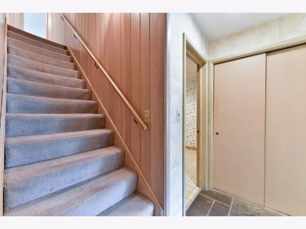
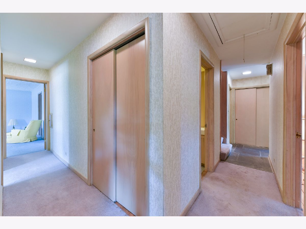
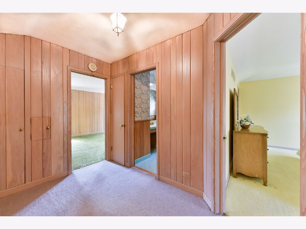
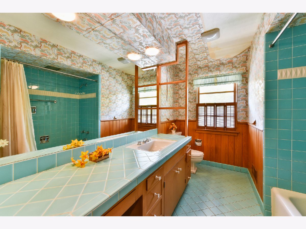
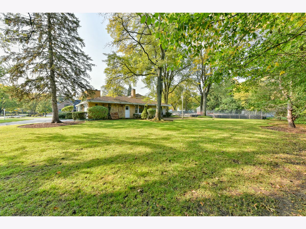
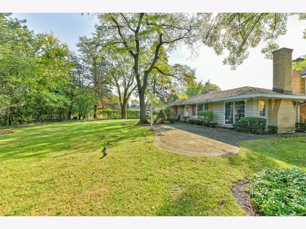
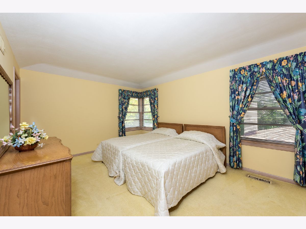
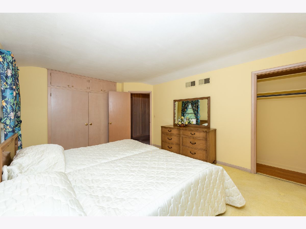
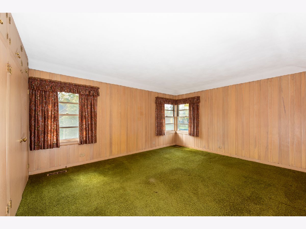
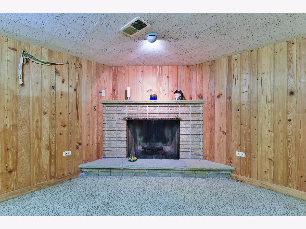
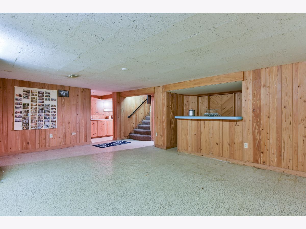
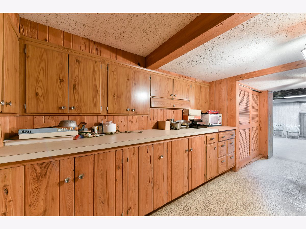
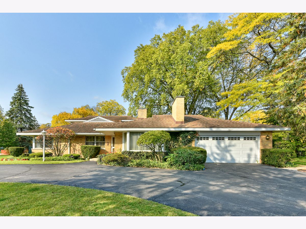
Room Specifics
Total Bedrooms: 6
Bedrooms Above Ground: 6
Bedrooms Below Ground: 0
Dimensions: —
Floor Type: Hardwood
Dimensions: —
Floor Type: Hardwood
Dimensions: —
Floor Type: Hardwood
Dimensions: —
Floor Type: —
Dimensions: —
Floor Type: —
Full Bathrooms: 4
Bathroom Amenities: —
Bathroom in Basement: 0
Rooms: Bedroom 5,Bedroom 6,Eating Area,Breakfast Room,Recreation Room,Utility Room-Lower Level,Storage
Basement Description: Finished
Other Specifics
| 2 | |
| — | |
| Circular | |
| Patio | |
| Corner Lot,Mature Trees | |
| 187X104 | |
| — | |
| Full | |
| Hardwood Floors, First Floor Bedroom, First Floor Full Bath, Walk-In Closet(s), Separate Dining Room | |
| Range, Refrigerator | |
| Not in DB | |
| Curbs, Street Lights | |
| — | |
| — | |
| Wood Burning |
Tax History
| Year | Property Taxes |
|---|---|
| 2020 | $21,004 |
Contact Agent
Nearby Similar Homes
Nearby Sold Comparables
Contact Agent
Listing Provided By
James Realty Inc.




