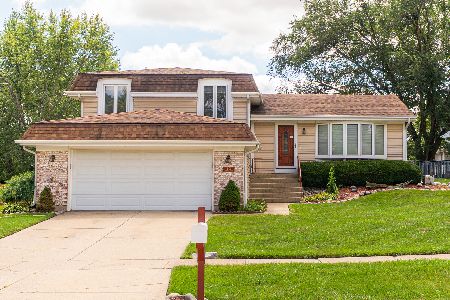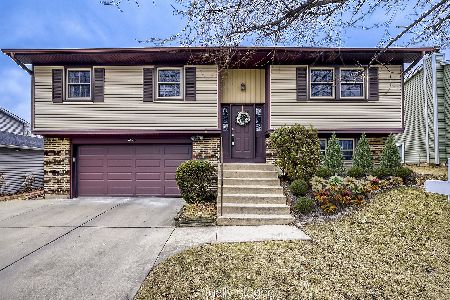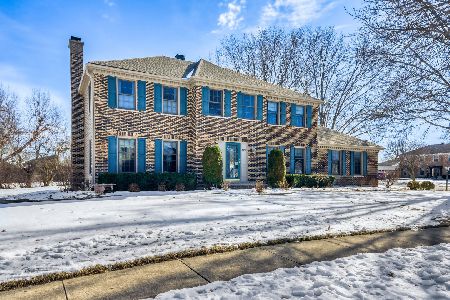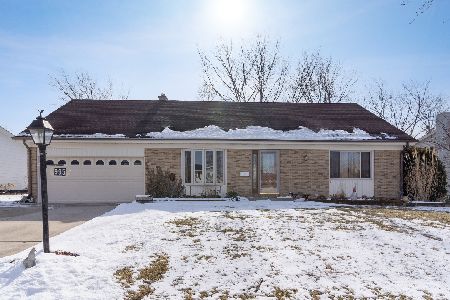1000 Concord Lane, Hoffman Estates, Illinois 60192
$349,000
|
Sold
|
|
| Status: | Closed |
| Sqft: | 2,000 |
| Cost/Sqft: | $180 |
| Beds: | 4 |
| Baths: | 3 |
| Year Built: | 1972 |
| Property Taxes: | $7,224 |
| Days On Market: | 2571 |
| Lot Size: | 0,23 |
Description
Come and make this phenomenal 4 bedroom + office space AND BASEMENT your own the minute you step into your GRAND ENTRANCE FOYER. The large living room lets in plenty of light through your picturesque BAY WINDOW. The REMODELED KITCHEN not only has been opened up to your dining room and features island & GRANITE COUNTERS, but also STAINLESS STEEL APPLIANCES that are only 2 years old or newer. Your family room opens up to your huge yard with double sliders! Enjoy the backyard with pergola, brick pavers, patio space & professional landscaping. Just in time for SPRING! All bedrooms have wood flooring and your master bedroom features double closets & private master bath. Double vanity and bathtub with sliding glass door complete the hallway bath. Finished basement space with extra office & recreational room. A/C, Furnace & Water heater all within the last 10 years, NEW ROOF (2016), added parking bay in your newly done concrete driveway, newer PELLA WINDOWS. AWARD WINNING SCHOOLS!
Property Specifics
| Single Family | |
| — | |
| Tri-Level | |
| 1972 | |
| Partial | |
| JAMESTOWN | |
| No | |
| 0.23 |
| Cook | |
| Winston Knolls | |
| 0 / Not Applicable | |
| None | |
| Lake Michigan,Public | |
| Public Sewer, Sewer-Storm | |
| 10271633 | |
| 02302110220000 |
Nearby Schools
| NAME: | DISTRICT: | DISTANCE: | |
|---|---|---|---|
|
Grade School
Thomas Jefferson Elementary Scho |
15 | — | |
|
Middle School
Carl Sandburg Junior High School |
15 | Not in DB | |
|
High School
Wm Fremd High School |
211 | Not in DB | |
Property History
| DATE: | EVENT: | PRICE: | SOURCE: |
|---|---|---|---|
| 19 Apr, 2019 | Sold | $349,000 | MRED MLS |
| 6 Mar, 2019 | Under contract | $359,900 | MRED MLS |
| 13 Feb, 2019 | Listed for sale | $359,900 | MRED MLS |
Room Specifics
Total Bedrooms: 4
Bedrooms Above Ground: 4
Bedrooms Below Ground: 0
Dimensions: —
Floor Type: Wood Laminate
Dimensions: —
Floor Type: Wood Laminate
Dimensions: —
Floor Type: Wood Laminate
Full Bathrooms: 3
Bathroom Amenities: Separate Shower,Double Sink
Bathroom in Basement: 0
Rooms: Recreation Room,Foyer,Office
Basement Description: Finished
Other Specifics
| 2 | |
| Concrete Perimeter | |
| Concrete | |
| Patio, Storms/Screens | |
| Landscaped | |
| 77X118X90X129 | |
| — | |
| Full | |
| Bar-Dry, Wood Laminate Floors, First Floor Bedroom | |
| Range, Dishwasher, Refrigerator, Washer, Dryer, Stainless Steel Appliance(s) | |
| Not in DB | |
| Tennis Courts, Sidewalks, Street Lights, Street Paved | |
| — | |
| — | |
| — |
Tax History
| Year | Property Taxes |
|---|---|
| 2019 | $7,224 |
Contact Agent
Nearby Similar Homes
Nearby Sold Comparables
Contact Agent
Listing Provided By
Coldwell Banker Residential Brokerage











