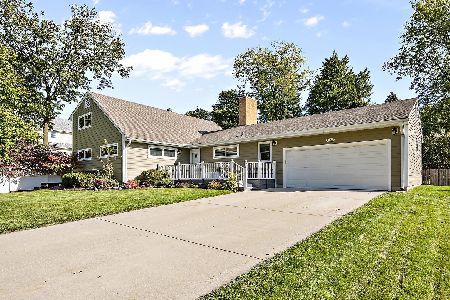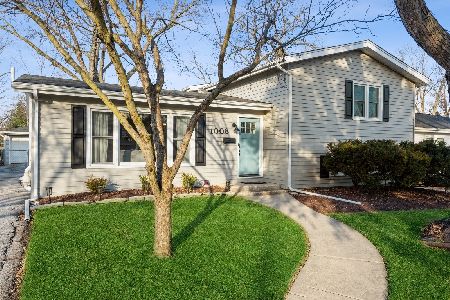1000 Forest Avenue, Wheaton, Illinois 60187
$735,000
|
Sold
|
|
| Status: | Closed |
| Sqft: | 5,000 |
| Cost/Sqft: | $154 |
| Beds: | 5 |
| Baths: | 5 |
| Year Built: | 2002 |
| Property Taxes: | $17,686 |
| Days On Market: | 4319 |
| Lot Size: | 0,37 |
Description
Much-admired newer home with historic Wheaton charm. Its wrap-around porch beckons visitors inside to view beautiful amenities: new state-of-the-art kitchen with 12 ft. island, open floor plan, hardwood floors throughout, Master Suite with His & Her closets and sitting area, finished basement, plus a flex space for in-law, teenage-hangout, nanny, or in-home office. Situated on a fenced 1/3 acre; 4 blocks to train.
Property Specifics
| Single Family | |
| — | |
| — | |
| 2002 | |
| Full,English | |
| — | |
| No | |
| 0.37 |
| Du Page | |
| — | |
| 0 / Not Applicable | |
| None | |
| Lake Michigan | |
| Public Sewer | |
| 08567024 | |
| 0510318001 |
Nearby Schools
| NAME: | DISTRICT: | DISTANCE: | |
|---|---|---|---|
|
Grade School
Washington Elementary School |
200 | — | |
|
Middle School
Franklin Middle School |
200 | Not in DB | |
|
High School
Wheaton North High School |
200 | Not in DB | |
Property History
| DATE: | EVENT: | PRICE: | SOURCE: |
|---|---|---|---|
| 26 Sep, 2007 | Sold | $825,000 | MRED MLS |
| 7 Sep, 2007 | Under contract | $879,000 | MRED MLS |
| 29 Jul, 2007 | Listed for sale | $879,000 | MRED MLS |
| 16 May, 2014 | Sold | $735,000 | MRED MLS |
| 7 Apr, 2014 | Under contract | $769,000 | MRED MLS |
| 25 Mar, 2014 | Listed for sale | $769,000 | MRED MLS |
Room Specifics
Total Bedrooms: 5
Bedrooms Above Ground: 5
Bedrooms Below Ground: 0
Dimensions: —
Floor Type: Hardwood
Dimensions: —
Floor Type: Hardwood
Dimensions: —
Floor Type: Hardwood
Dimensions: —
Floor Type: —
Full Bathrooms: 5
Bathroom Amenities: Whirlpool,Separate Shower,Handicap Shower
Bathroom in Basement: 1
Rooms: Kitchen,Bedroom 5,Eating Area,Mud Room,Office,Recreation Room,Sitting Room,Sun Room
Basement Description: Finished
Other Specifics
| 3 | |
| Concrete Perimeter | |
| Concrete,Side Drive | |
| Deck, Porch, Brick Paver Patio | |
| Fenced Yard,Landscaped | |
| 138 X 119 | |
| Full,Interior Stair | |
| Full | |
| Vaulted/Cathedral Ceilings, Skylight(s), Hardwood Floors, In-Law Arrangement, First Floor Laundry, Second Floor Laundry | |
| Range, Microwave, Dishwasher, Refrigerator, Disposal | |
| Not in DB | |
| Sidewalks, Street Lights, Street Paved | |
| — | |
| — | |
| Wood Burning, Gas Starter |
Tax History
| Year | Property Taxes |
|---|---|
| 2007 | $16,261 |
| 2014 | $17,686 |
Contact Agent
Nearby Similar Homes
Nearby Sold Comparables
Contact Agent
Listing Provided By
Baird & Warner









