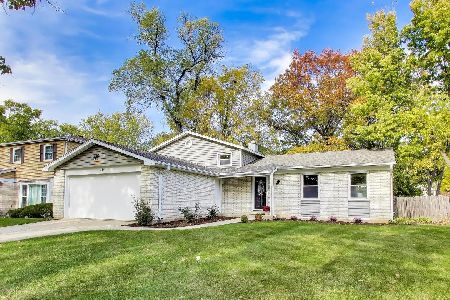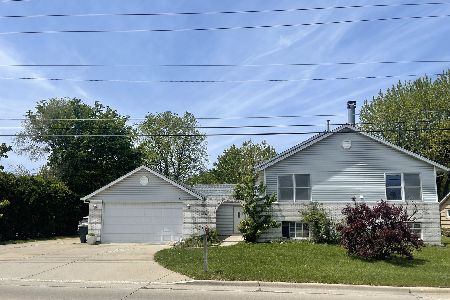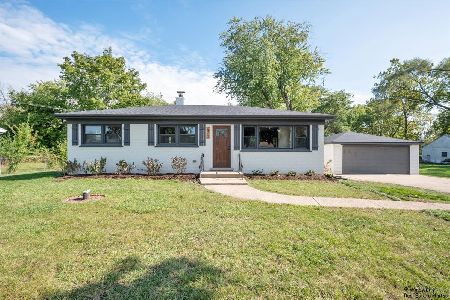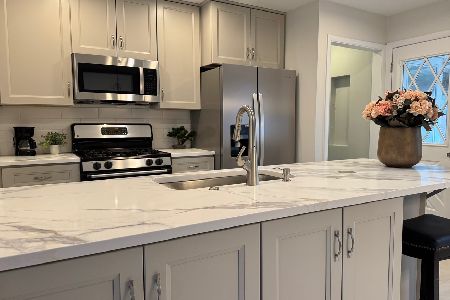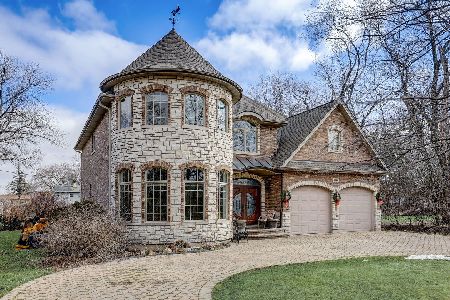1000 Harvard Lane, Buffalo Grove, Illinois 60089
$440,000
|
Sold
|
|
| Status: | Closed |
| Sqft: | 2,601 |
| Cost/Sqft: | $169 |
| Beds: | 4 |
| Baths: | 3 |
| Year Built: | 1968 |
| Property Taxes: | $11,784 |
| Days On Market: | 833 |
| Lot Size: | 0,18 |
Description
This 4 bedroom & 2.5 Bath york model Features Yard with Fire Pit & Wood Deck, Concrete Walkway and Driveway, Kitchen with Eat in area overlooks the Family Room with Fireplace, Master Bedroom has Dual Vanity, His and Hers Closets, Oak Hardwood Floors in 1st and 2nd Floors, Remodeled Bath, Partially finished basement, Storage Room In Basement, Extra Storage in outside shed. Great neighborhood location by a Cul-De-Sac.
Property Specifics
| Single Family | |
| — | |
| — | |
| 1968 | |
| — | |
| — | |
| No | |
| 0.18 |
| Cook | |
| — | |
| 0 / Not Applicable | |
| — | |
| — | |
| — | |
| 11859553 | |
| 03091130140000 |
Nearby Schools
| NAME: | DISTRICT: | DISTANCE: | |
|---|---|---|---|
|
Grade School
Booth Tarkington Elementary Scho |
21 | — | |
|
Middle School
Jack London Middle School |
21 | Not in DB | |
|
High School
Wheeling High School |
214 | Not in DB | |
Property History
| DATE: | EVENT: | PRICE: | SOURCE: |
|---|---|---|---|
| 28 Mar, 2024 | Sold | $440,000 | MRED MLS |
| 22 Feb, 2024 | Under contract | $440,000 | MRED MLS |
| — | Last price change | $469,900 | MRED MLS |
| 16 Aug, 2023 | Listed for sale | $459,900 | MRED MLS |
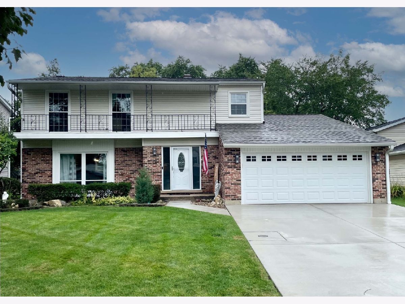
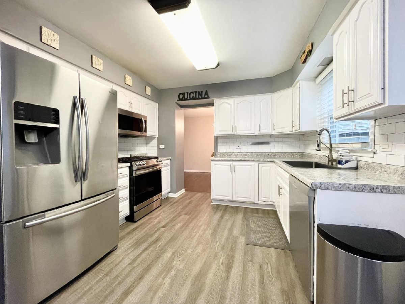
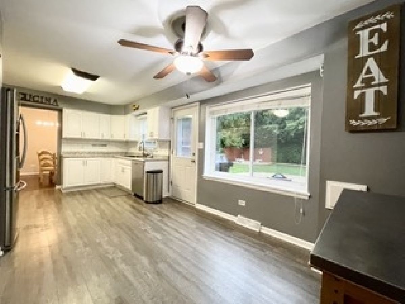
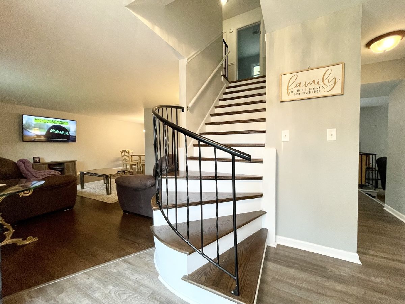
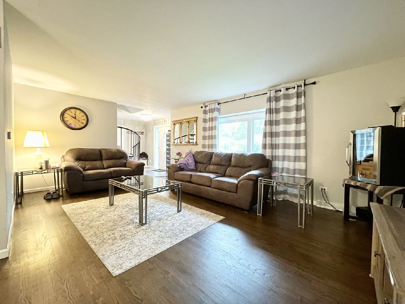
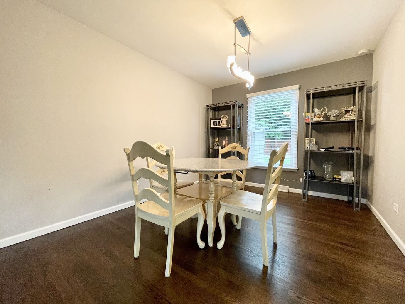
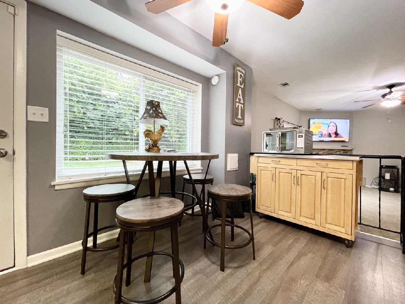
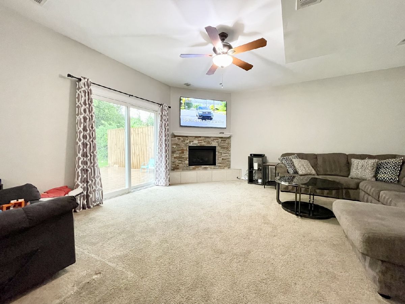
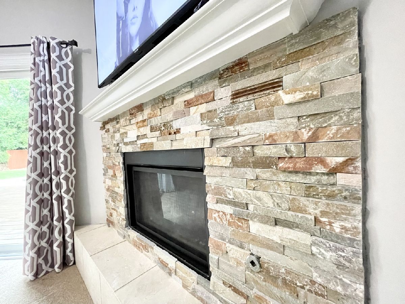
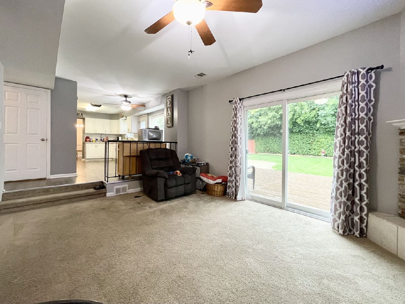
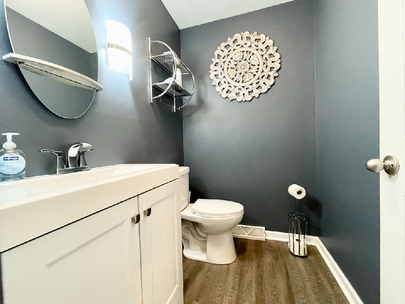
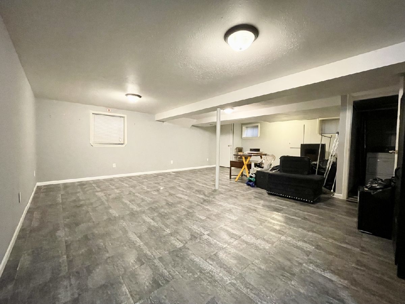
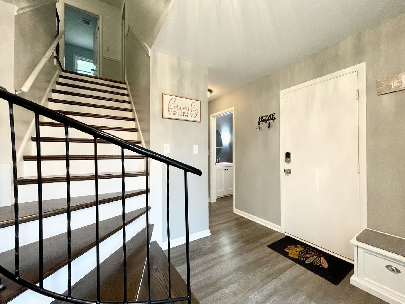
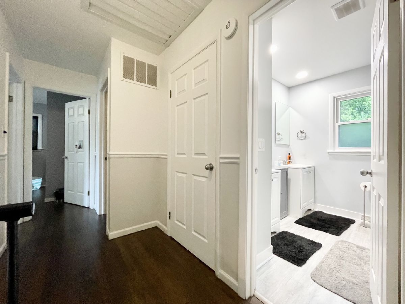
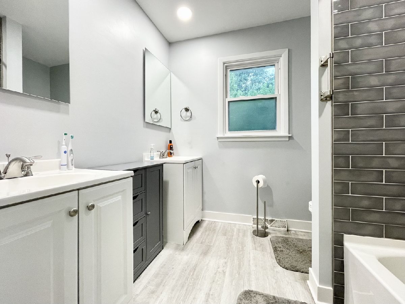
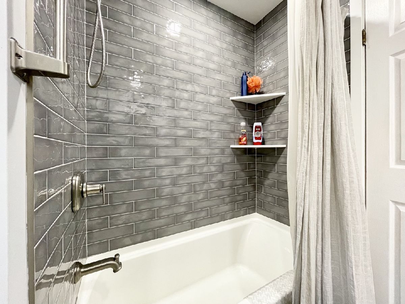
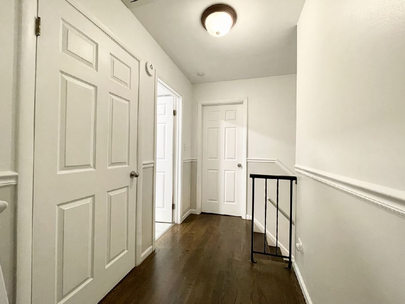
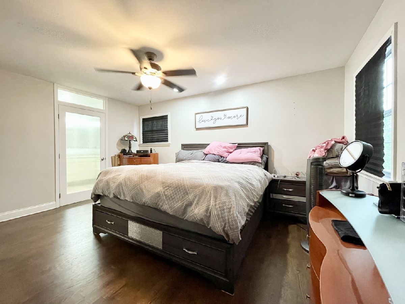
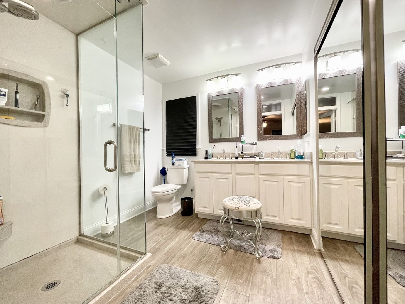
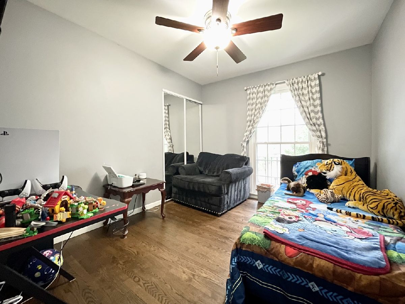
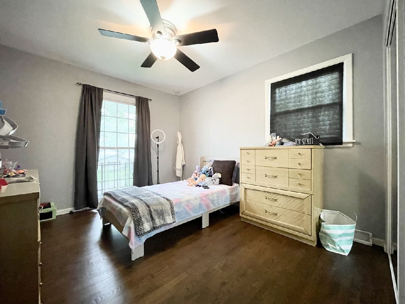
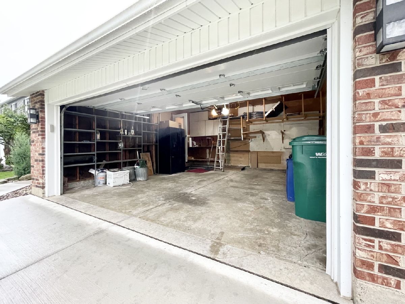
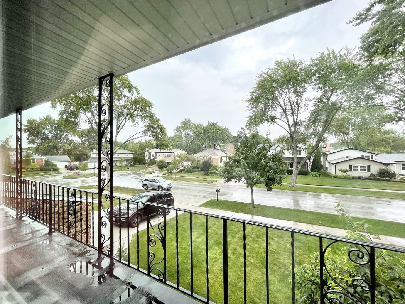
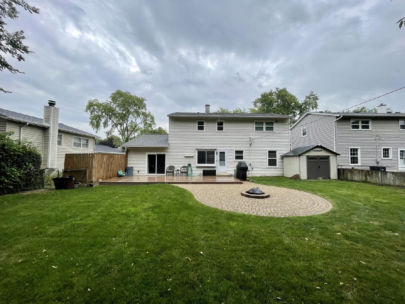
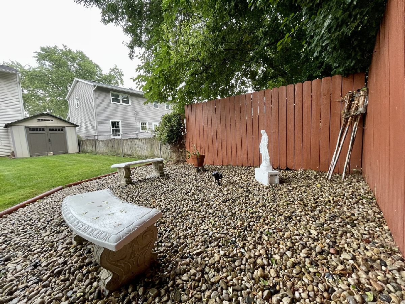
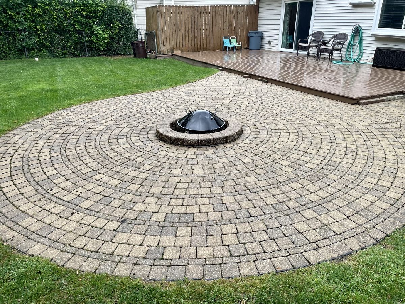
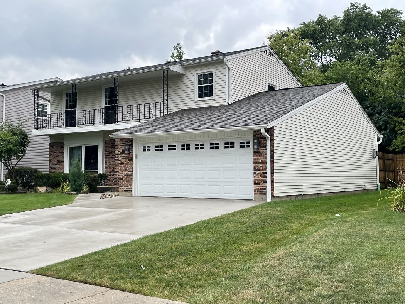
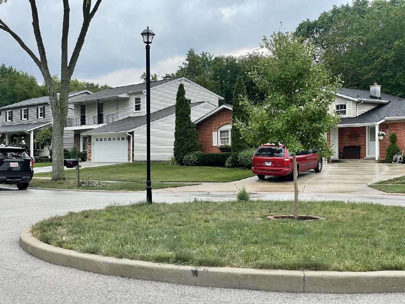
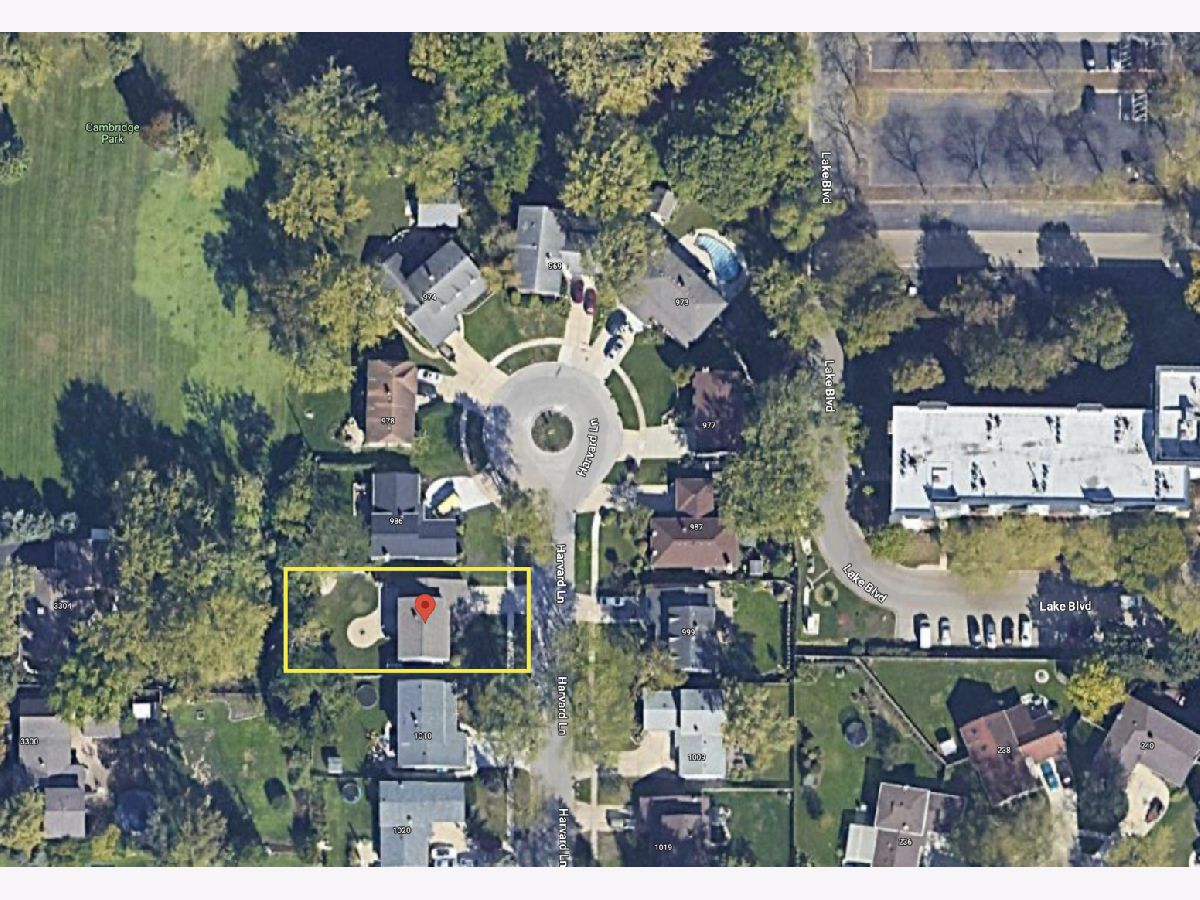
Room Specifics
Total Bedrooms: 4
Bedrooms Above Ground: 4
Bedrooms Below Ground: 0
Dimensions: —
Floor Type: —
Dimensions: —
Floor Type: —
Dimensions: —
Floor Type: —
Full Bathrooms: 3
Bathroom Amenities: Separate Shower,Double Sink
Bathroom in Basement: 0
Rooms: —
Basement Description: Partially Finished
Other Specifics
| 2 | |
| — | |
| Concrete | |
| — | |
| — | |
| 8040 | |
| Unfinished | |
| — | |
| — | |
| — | |
| Not in DB | |
| — | |
| — | |
| — | |
| — |
Tax History
| Year | Property Taxes |
|---|---|
| 2024 | $11,784 |
Contact Agent
Nearby Similar Homes
Nearby Sold Comparables
Contact Agent
Listing Provided By
Coldwell Banker Realty

