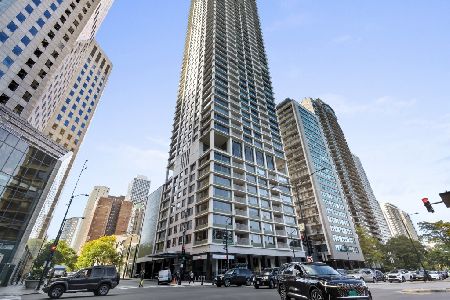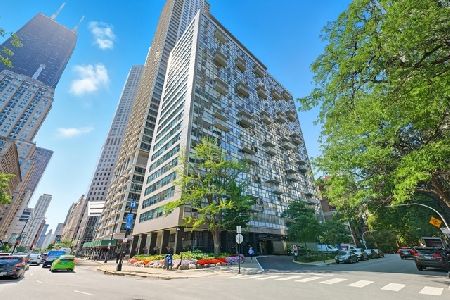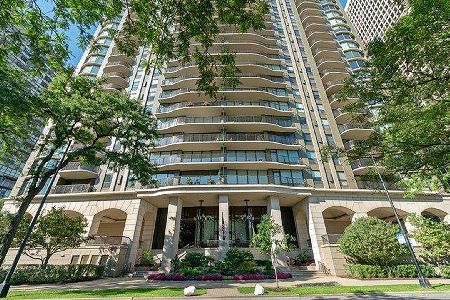1000 Lake Shore Plaza, Near North Side, Chicago, Illinois 60611
$880,000
|
Sold
|
|
| Status: | Closed |
| Sqft: | 2,100 |
| Cost/Sqft: | $452 |
| Beds: | 2 |
| Baths: | 2 |
| Year Built: | 1964 |
| Property Taxes: | $14,675 |
| Days On Market: | 3168 |
| Lot Size: | 0,00 |
Description
East facing preferred "B" tier with panoramic sun rise views and magical night-scapes of Lake Michigan, Oak Street Beach & the Mag Mile on Michigan Ave. The open floor plan is perfect for entertaining friends & family in the re-configured living/family/dining & bar area. Wide balcony is adjacent to entertaining space. Rich walnut flooring throughout entire home with custom doors, lighting & built-ins. White kitchen with Sub-Zero fridge & Dacor cooktop & extensive cabinet storage. Large master suite with walk-in closet, marble bath with whirlpool tub & separate shower. Laundry closet with washer/dryer & cabinets. Most home furnishings negotiable & can be included in sale. New modern entry for this luxury building with 24 hour door service, 2 party rooms, impressive fitness center, indoor pool, library and rooftop terrace. Best of Chicago living at Oak Street/Michigan Avenue location with world class shopping & dining. Valet parking for 2 cars & guest parking.
Property Specifics
| Condos/Townhomes | |
| 52 | |
| — | |
| 1964 | |
| None | |
| B TIER | |
| No | |
| — |
| Cook | |
| Lake Shore Plaza | |
| 1925 / Monthly | |
| Heat,Air Conditioning,Water,Insurance,Doorman,TV/Cable,Exercise Facilities,Pool,Exterior Maintenance,Lawn Care,Scavenger,Snow Removal | |
| Lake Michigan | |
| Public Sewer | |
| 09661489 | |
| 17032040641075 |
Nearby Schools
| NAME: | DISTRICT: | DISTANCE: | |
|---|---|---|---|
|
Grade School
Ogden Elementary School |
299 | — | |
|
High School
Lincoln Park High School |
299 | Not in DB | |
Property History
| DATE: | EVENT: | PRICE: | SOURCE: |
|---|---|---|---|
| 5 Jan, 2018 | Sold | $880,000 | MRED MLS |
| 21 Oct, 2017 | Under contract | $950,000 | MRED MLS |
| 16 Jun, 2017 | Listed for sale | $950,000 | MRED MLS |
Room Specifics
Total Bedrooms: 2
Bedrooms Above Ground: 2
Bedrooms Below Ground: 0
Dimensions: —
Floor Type: Hardwood
Full Bathrooms: 2
Bathroom Amenities: Whirlpool,Separate Shower
Bathroom in Basement: 0
Rooms: Balcony/Porch/Lanai,Walk In Closet,Foyer
Basement Description: None
Other Specifics
| 2 | |
| Reinforced Caisson | |
| Heated | |
| Balcony, End Unit | |
| Common Grounds | |
| COMMON | |
| — | |
| Full | |
| Bar-Dry, Hardwood Floors, First Floor Laundry, Laundry Hook-Up in Unit, Storage | |
| Range, Microwave, Dishwasher, High End Refrigerator, Washer, Dryer, Disposal, Cooktop | |
| Not in DB | |
| — | |
| — | |
| Bike Room/Bike Trails, Door Person, Coin Laundry, Elevator(s), Exercise Room, Storage, On Site Manager/Engineer, Party Room, Sundeck, Indoor Pool, Receiving Room, Service Elevator(s) | |
| — |
Tax History
| Year | Property Taxes |
|---|---|
| 2018 | $14,675 |
Contact Agent
Nearby Similar Homes
Nearby Sold Comparables
Contact Agent
Listing Provided By
@properties









