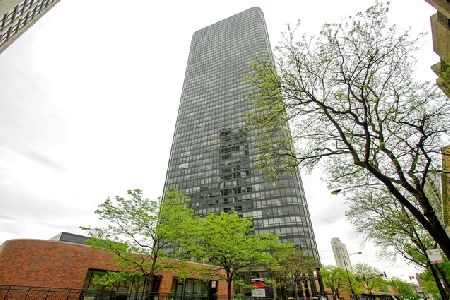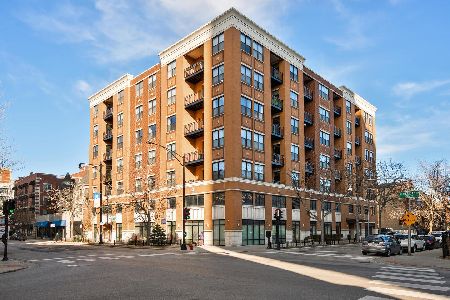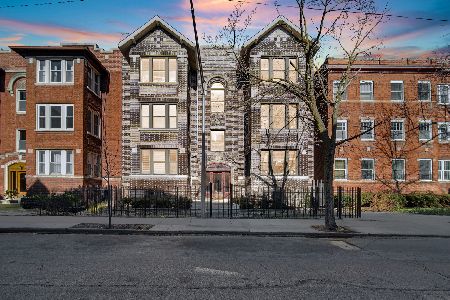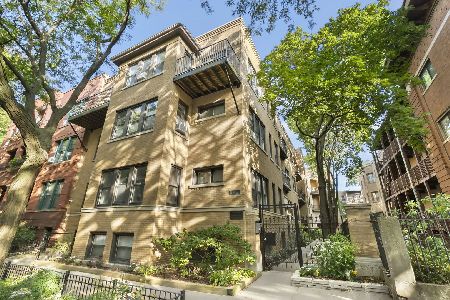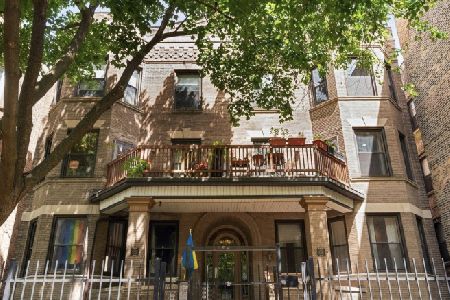1000 Leland Avenue, Uptown, Chicago, Illinois 60640
$191,000
|
Sold
|
|
| Status: | Closed |
| Sqft: | 0 |
| Cost/Sqft: | — |
| Beds: | 2 |
| Baths: | 2 |
| Year Built: | 2004 |
| Property Taxes: | $3,325 |
| Days On Market: | 4699 |
| Lot Size: | 0,00 |
Description
STOP renting & own a FANTASTIC SW corner unit at the Parvenu. Urban chic w/ 10' concrete ceilings, & floor to ceiling windows. Open kitchen w/ maple cabs, granite c-tops, SS apps. Baths w/ marble finishes. Maple floors thru out. Large South facing balcony. In-laundry. Garage spot incl. Pet friendly, bike room & storage. Walk to lake, dog beach, Red Line, Target, bars, dining, buses, clubs, theaters. Short Sale.
Property Specifics
| Condos/Townhomes | |
| 15 | |
| — | |
| 2004 | |
| None | |
| 2BR/2BTH | |
| No | |
| — |
| Cook | |
| Parvenu | |
| 339 / Monthly | |
| Heat,Water,Gas,Parking,Insurance,TV/Cable,Exercise Facilities,Exterior Maintenance,Scavenger,Snow Removal | |
| Lake Michigan | |
| Public Sewer | |
| 08302671 | |
| 14172030241061 |
Property History
| DATE: | EVENT: | PRICE: | SOURCE: |
|---|---|---|---|
| 24 Oct, 2013 | Sold | $191,000 | MRED MLS |
| 5 Apr, 2013 | Under contract | $199,000 | MRED MLS |
| 29 Mar, 2013 | Listed for sale | $199,000 | MRED MLS |
Room Specifics
Total Bedrooms: 2
Bedrooms Above Ground: 2
Bedrooms Below Ground: 0
Dimensions: —
Floor Type: Hardwood
Full Bathrooms: 2
Bathroom Amenities: No Tub
Bathroom in Basement: 0
Rooms: Balcony/Porch/Lanai
Basement Description: None
Other Specifics
| 1 | |
| Concrete Perimeter | |
| — | |
| Balcony, Storms/Screens | |
| Common Grounds | |
| COMMON | |
| — | |
| Full | |
| Hardwood Floors, Laundry Hook-Up in Unit | |
| Range, Microwave, Dishwasher, Refrigerator, Washer, Dryer, Disposal, Stainless Steel Appliance(s) | |
| Not in DB | |
| — | |
| — | |
| Bike Room/Bike Trails, Elevator(s), Exercise Room, Storage, Sundeck, Security Door Lock(s) | |
| — |
Tax History
| Year | Property Taxes |
|---|---|
| 2013 | $3,325 |
Contact Agent
Nearby Similar Homes
Contact Agent
Listing Provided By
Keller Williams Preferred Rlty

